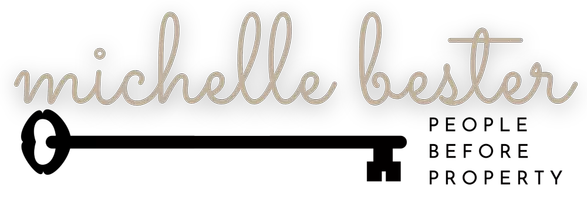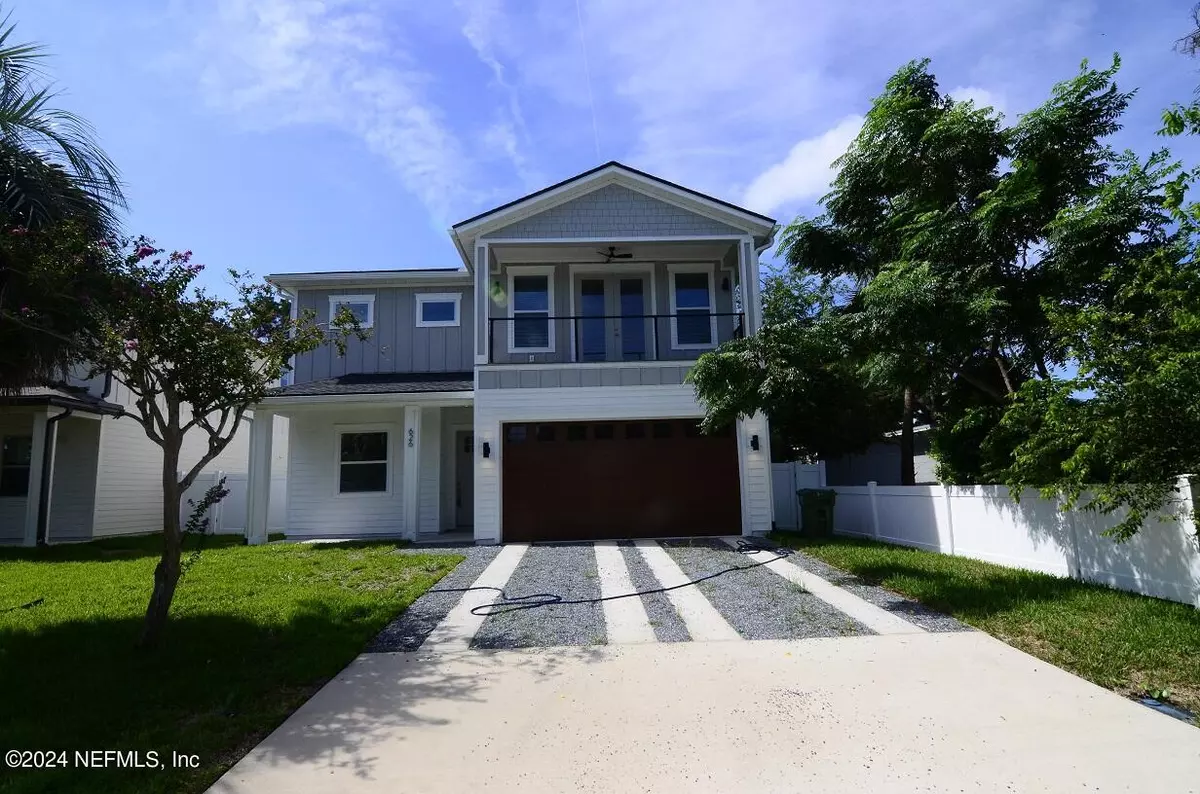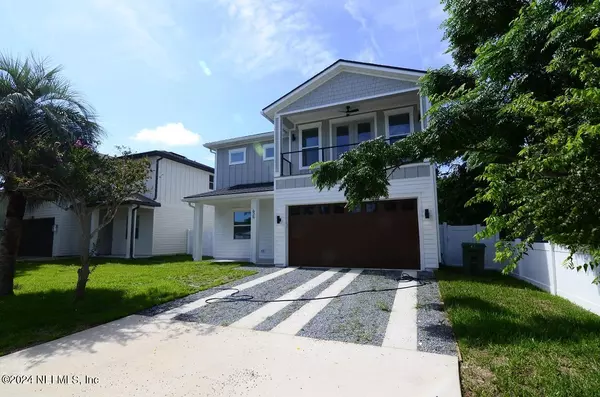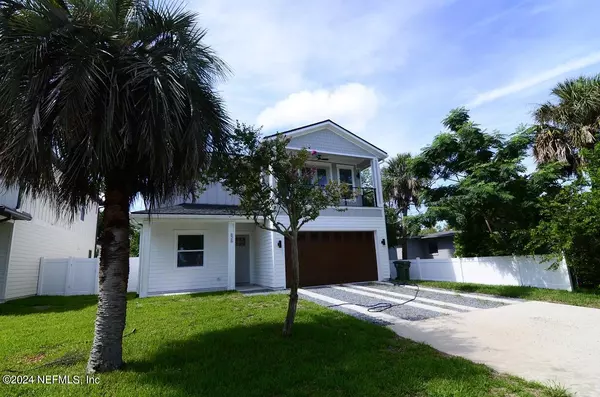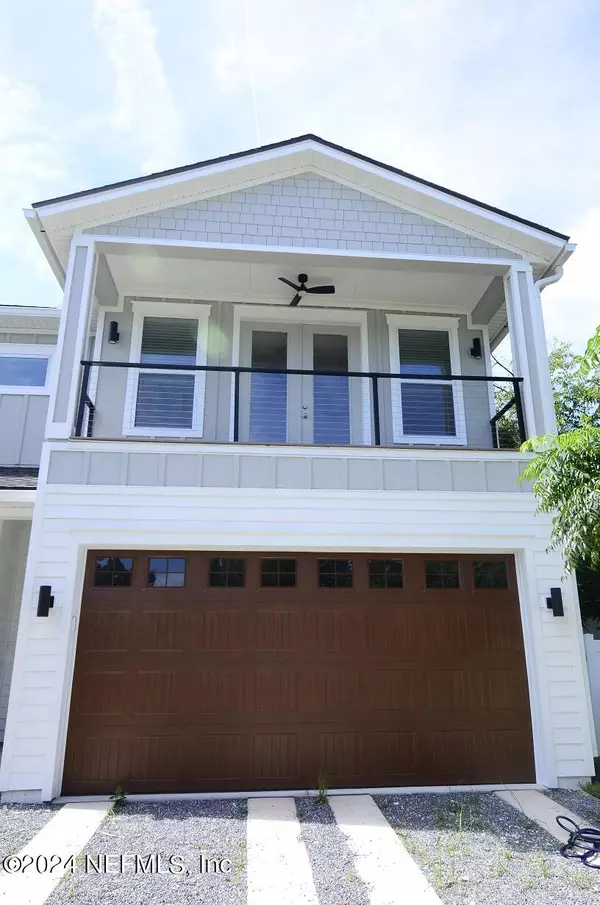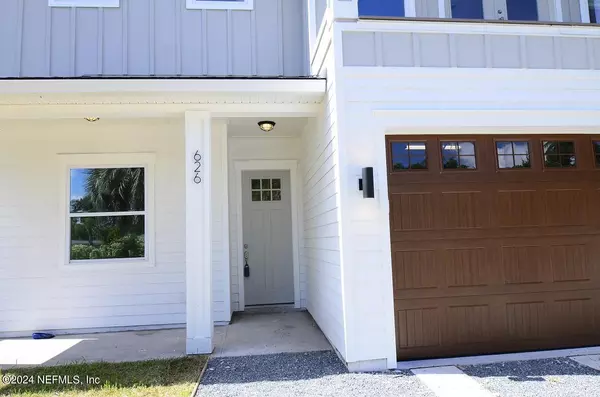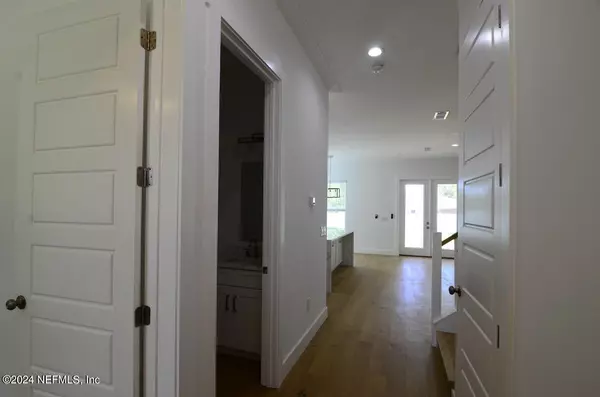$1,175,000
$1,199,900
2.1%For more information regarding the value of a property, please contact us for a free consultation.
5 Beds
4 Baths
2,630 SqFt
SOLD DATE : 01/02/2025
Key Details
Sold Price $1,175,000
Property Type Single Family Home
Sub Type Single Family Residence
Listing Status Sold
Purchase Type For Sale
Square Footage 2,630 sqft
Price per Sqft $446
Subdivision Pablo Beach House
MLS Listing ID 2031225
Sold Date 01/02/25
Style Traditional
Bedrooms 5
Full Baths 3
Half Baths 1
Construction Status Under Construction
HOA Y/N No
Originating Board realMLS (Northeast Florida Multiple Listing Service)
Year Built 2024
Lot Size 6,969 Sqft
Acres 0.16
Lot Dimensions 50 x 125
Property Description
STAND IN THE DRIVEWAY AND SEE THE PALM TREES ON THE BEACH!! Beautiful New Construction. 2 Story / 5 Bedroom / 3.5 Bath / 2630sqft on a lot with rear access for any backyard addition. Spacious Open Floor Plan with 10' Ceilings and 8' Doors on the 1st Floor Living Space that Opens to a huge Covered Patio. Fully Fenced Rear Yard is an open palette for a Pool or Family Activity Area. Custom Kitchen with Quartz Waterfall Counter Tops and All-Stainless Appliance Package. The Upstairs Master Suite with French Doors that lead to a Sitting Balcony has a Designer Master Bath with Walk-In Rainhead Shower and separate Water Closet. Second Bedroom Suite with Private Full Baths, makes this the ideal house for a family or visiting guests. 10 Year Home Warranty through 2-10 provided. House Plan and Survey in Document Section
Location
State FL
County Duval
Community Pablo Beach House
Area 213-Jacksonville Beach-Nw
Direction 3rd St to West on 4th Ave N. House is 3 blocks on the Left
Interior
Interior Features Breakfast Bar, Built-in Features, Ceiling Fan(s), Guest Suite, Open Floorplan, Primary Bathroom - Shower No Tub, Split Bedrooms, Vaulted Ceiling(s), Walk-In Closet(s)
Heating Central, Electric
Cooling Central Air, Electric
Flooring Laminate, Wood
Laundry Electric Dryer Hookup, Upper Level, Washer Hookup
Exterior
Exterior Feature Balcony
Parking Features Garage, Garage Door Opener
Garage Spaces 2.0
Fence Back Yard, Vinyl
Pool None
Utilities Available Cable Available, Electricity Connected, Sewer Connected, Water Connected
Roof Type Shingle
Porch Covered, Patio
Total Parking Spaces 2
Garage Yes
Private Pool No
Building
Lot Description Corner Lot
Faces South
Sewer Public Sewer
Water Public
Architectural Style Traditional
Structure Type Fiber Cement,Frame
New Construction Yes
Construction Status Under Construction
Others
Senior Community No
Tax ID 1738890020
Acceptable Financing Cash, Conventional, FHA, VA Loan
Listing Terms Cash, Conventional, FHA, VA Loan
Read Less Info
Want to know what your home might be worth? Contact us for a FREE valuation!
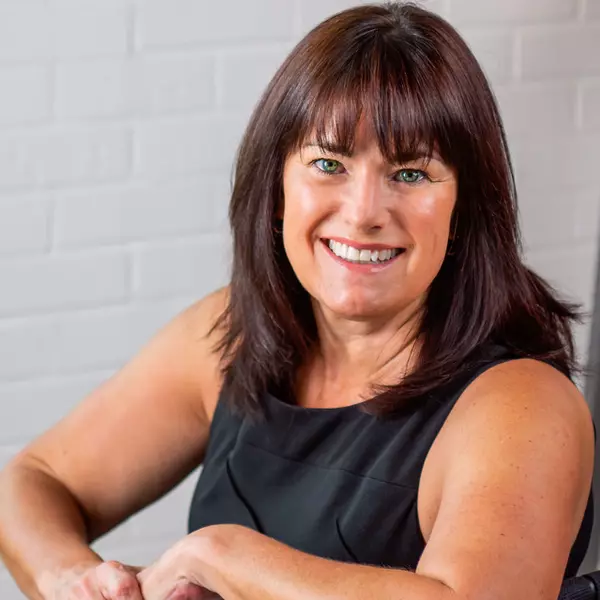
Our team is ready to help you sell your home for the highest possible price ASAP
Bought with INI REALTY
“My job is to find and attract mastery-based agents to the office, protect the culture, and make sure everyone is happy! ”

