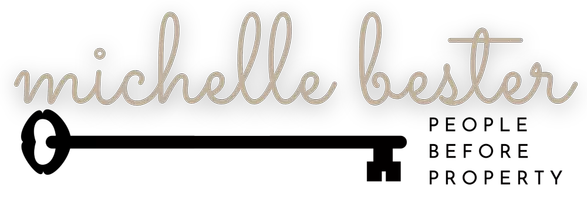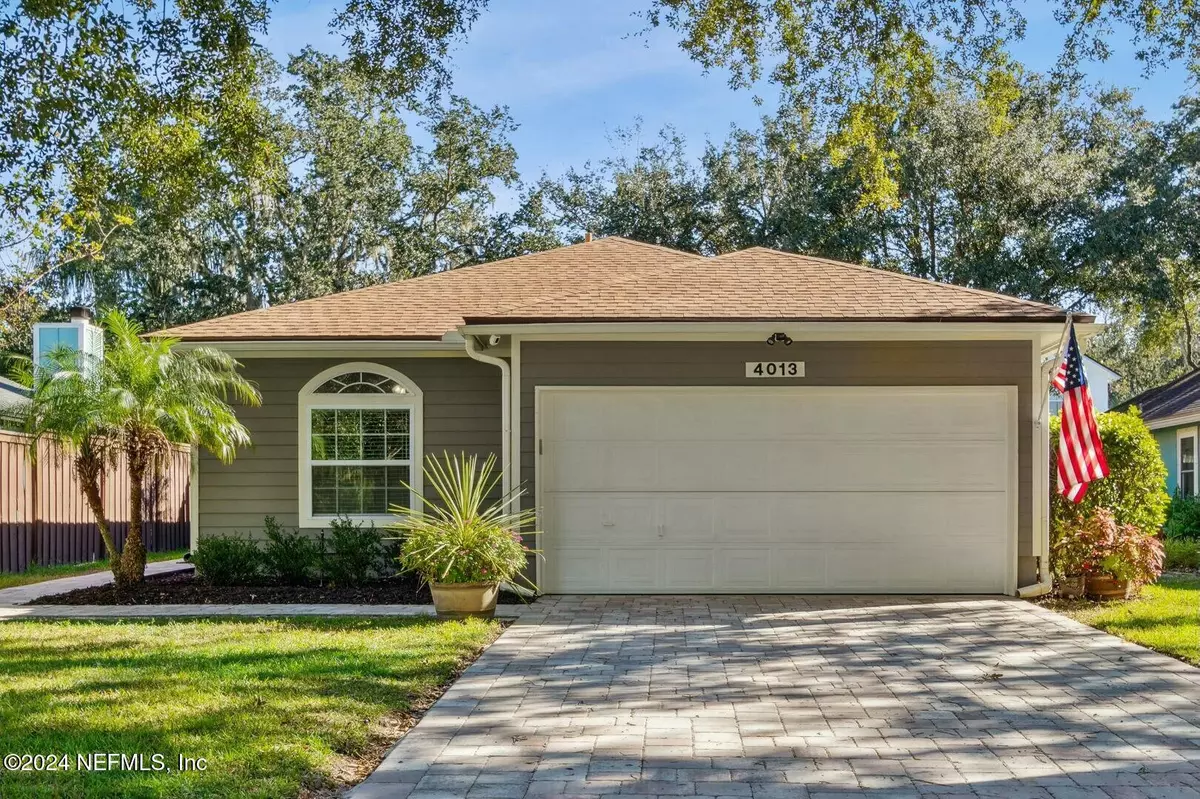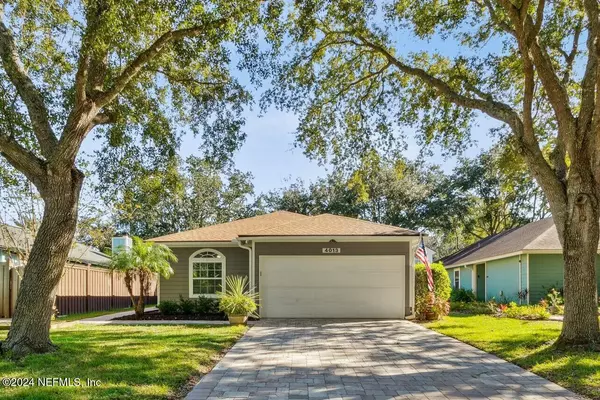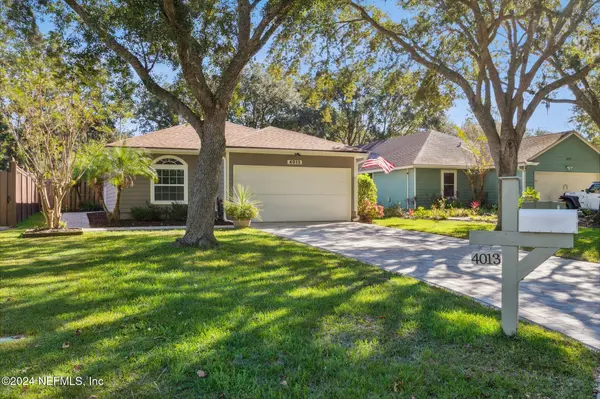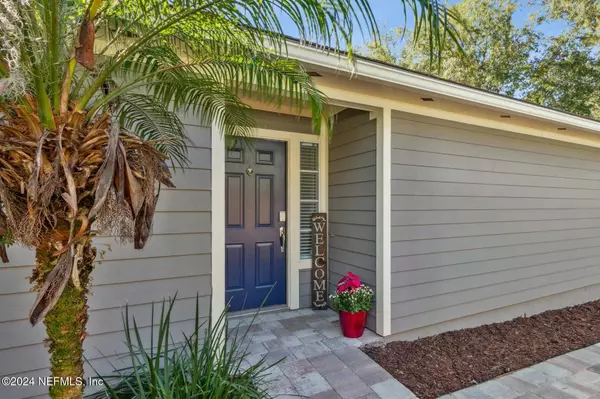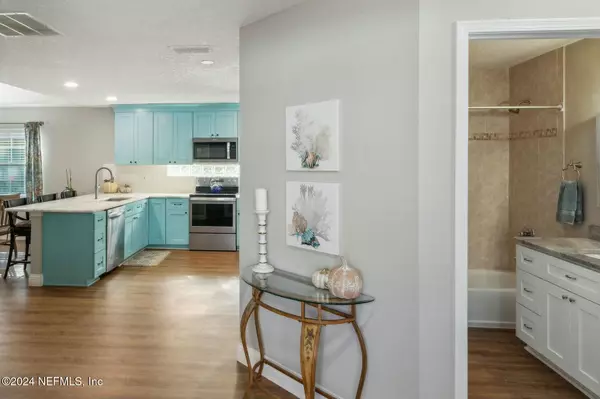$650,000
$650,000
For more information regarding the value of a property, please contact us for a free consultation.
3 Beds
2 Baths
1,660 SqFt
SOLD DATE : 01/03/2025
Key Details
Sold Price $650,000
Property Type Single Family Home
Sub Type Single Family Residence
Listing Status Sold
Purchase Type For Sale
Square Footage 1,660 sqft
Price per Sqft $391
Subdivision Ocean Trace
MLS Listing ID 2057944
Sold Date 01/03/25
Style A-Frame
Bedrooms 3
Full Baths 2
Construction Status Updated/Remodeled
HOA Y/N No
Originating Board realMLS (Northeast Florida Multiple Listing Service)
Year Built 1996
Annual Tax Amount $7,076
Lot Size 6,534 Sqft
Acres 0.15
Lot Dimensions 50 x 135
Property Description
This charming home has it all! You'll love this tastefully updated 3/2 home with attached 2-car garage located on a quiet cul-de-sac. NOT IN A FLOOD ZONE, this property is centrally located to shopping & restaurants and is only a mile to public beach. For commuters, easy access to SR 202, a limited access east/west expy. Large OPEN FLOOR PLAN with vaulted ceiling & ceiling fan. Interior improvements include natural stone countertops, 42'' custom Shaker cabinets with subway tile backsplash, a coordinated built-in cabinet with chevron tile backsplash & built-in wine cooler. All Maytag stainless steel kitchen appliances. Luxury wood look vinyl plank flooring thru-out main room & baths. Three bedrooms have wall-to-wall carpet and ceiling fans. NEWLY paved driveway & walkway, freshly painted hardy board and front door. Paved backyard patio with sitting wall & a custom-built shed & fenced backyard.
Location
State FL
County Duval
Community Ocean Trace
Area 214-Jacksonville Beach-Sw
Direction From JTB heading east, turn left on Jacksonville Dr, take to America Ave and turn left. Home is located on left. From A1A, go west on Jacksonville Dr., turn left on America, house on left. Supra Box on front door. Please remove shoes at door or use booties provided. Thank you for your courtesy.
Rooms
Other Rooms Shed(s)
Interior
Interior Features Breakfast Bar, Built-in Features, Ceiling Fan(s), Eat-in Kitchen, Entrance Foyer, Kitchen Island, Open Floorplan, Primary Bathroom - Tub with Shower, Primary Downstairs, Vaulted Ceiling(s), Walk-In Closet(s)
Heating Central, Electric
Cooling Central Air, Electric
Flooring Carpet, Vinyl
Furnishings Unfurnished
Laundry Gas Dryer Hookup, In Unit, Washer Hookup
Exterior
Parking Features Additional Parking, Garage
Garage Spaces 2.0
Fence Back Yard, Wood
Utilities Available Cable Connected, Electricity Connected, Sewer Connected, Water Connected
Roof Type Shingle
Porch Patio
Total Parking Spaces 2
Garage Yes
Private Pool No
Building
Lot Description Cul-De-Sac
Faces West
Sewer Public Sewer
Water Public
Architectural Style A-Frame
Structure Type Fiber Cement,Frame
New Construction No
Construction Status Updated/Remodeled
Schools
Elementary Schools Seabreeze
Middle Schools Duncan Fletcher
High Schools Duncan Fletcher
Others
Senior Community No
Tax ID 1811850110
Security Features Smoke Detector(s)
Acceptable Financing Cash, Conventional, VA Loan
Listing Terms Cash, Conventional, VA Loan
Read Less Info
Want to know what your home might be worth? Contact us for a FREE valuation!
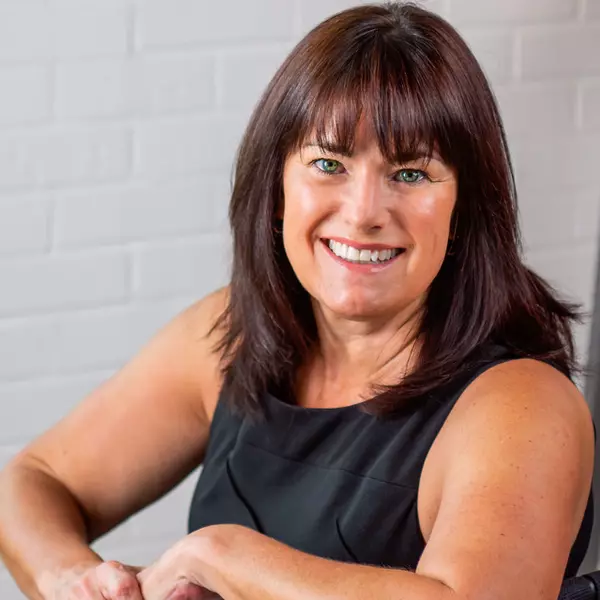
Our team is ready to help you sell your home for the highest possible price ASAP
Bought with NEEDHAM REALTY GROUP
“My job is to find and attract mastery-based agents to the office, protect the culture, and make sure everyone is happy! ”

