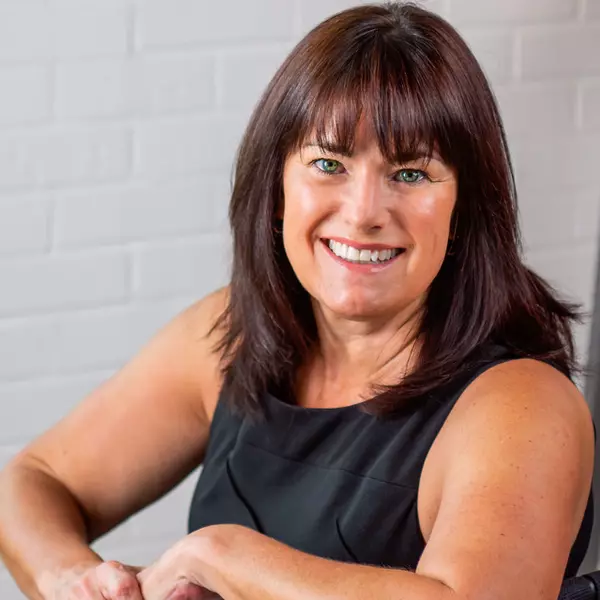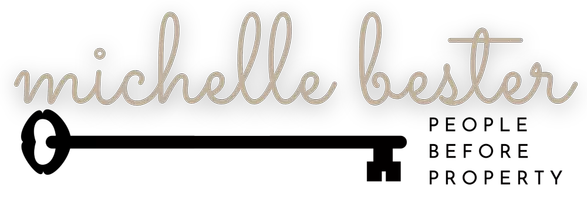$860,000
$860,000
For more information regarding the value of a property, please contact us for a free consultation.
5 Beds
5 Baths
3,758 SqFt
SOLD DATE : 11/12/2024
Key Details
Sold Price $860,000
Property Type Single Family Home
Sub Type Single Family Residence
Listing Status Sold
Purchase Type For Sale
Square Footage 3,758 sqft
Price per Sqft $228
Subdivision Palencia
MLS Listing ID 2046360
Sold Date 11/12/24
Style Multi Generational
Bedrooms 5
Full Baths 5
HOA Fees $12/ann
HOA Y/N Yes
Originating Board realMLS (Northeast Florida Multiple Listing Service)
Year Built 2017
Annual Tax Amount $9,593
Lot Size 0.430 Acres
Acres 0.43
Property Description
Welcome to this exceptional MULTI GENERATIONAL HOME, on a PREMIUM preserve lot near the end of a cul-de-sac. This beautifully upgraded home offers unparalleled comfort & style for families of all sizes. The courtyard entry sets a sophisticated tone. Inside, an expansive open floor plan features wood plank flooring. The chef's kitchen, a highlight of the home, is equipped with top-of-the-line Frigidaire Gallery appliances, including a built-in double oven & a 5-burner gas cooktop. The kitchen flows into a spacious dining area & great room, ideal for entertaining & family gatherings.
Adjacent to the main living areas, you'll find a dedicated office designed for productivity & comfort. A standout feature of the home is the fully equipped in-law suite, offering privacy with its separate entrance. This suite includes a cozy bedroom, bath, a comfortable living room, kitchenette & 1 car garage. Upstairs, a versatile bonus room w/ full bath can serve as 5th BR, home theatre or additional family room. Custom touches throughout include, automated blinds on most windows, crown molding, upgraded fixtures, and ceiling fans, AC units in both garages, and all add to the home's aesthetic and functional appeal.
The exterior impresses with a sprawling lot backing to a tranquil preserve, providing picturesque views and privacy. The cul-de-sac location ensures a peaceful environment with minimal traffic.
Location
State FL
County St. Johns
Community Palencia
Area 312-Palencia Area
Direction I95 to International Golf Parkway E (Exit 323) cross US 1 to enter Palencia. Continue to traffic circle, 3rd exit to N.Loop Pky. After gate. turn L on Ensenada, L on Enrede, L on San Nueve. Home will be on the left. From traveling S on US 1, Left at las Calinas Blvd. Thru the Palencia gate, R on Enrede Ln, R on San Nueve Cir
Interior
Interior Features Entrance Foyer, In-Law Floorplan, Kitchen Island, Pantry, Primary Bathroom -Tub with Separate Shower, Primary Downstairs, Split Bedrooms, Walk-In Closet(s)
Heating Central, Electric
Cooling Central Air, Electric, Zoned
Flooring Carpet, Tile, Wood
Laundry Electric Dryer Hookup, Gas Dryer Hookup
Exterior
Parking Features Attached, Garage, Garage Door Opener, Gated
Garage Spaces 3.0
Pool In Ground
Utilities Available Cable Available, Electricity Connected, Natural Gas Available, Natural Gas Connected, Sewer Connected, Water Connected
Amenities Available Basketball Court, Children's Pool, Clubhouse, Fitness Center, Park, Playground, Sauna, Tennis Court(s)
View Protected Preserve
Roof Type Shingle
Accessibility Accessible Bedroom, Accessible Central Living Area
Porch Covered, Screened
Total Parking Spaces 3
Garage Yes
Private Pool No
Building
Sewer Public Sewer
Water Public
Architectural Style Multi Generational
Structure Type Composition Siding
New Construction No
Schools
Elementary Schools Palencia
Middle Schools Pacetti Bay
High Schools Allen D. Nease
Others
Senior Community No
Tax ID 0721511170
Security Features Security Gate,Smoke Detector(s)
Acceptable Financing Cash, Conventional, FHA
Listing Terms Cash, Conventional, FHA
Read Less Info
Want to know what your home might be worth? Contact us for a FREE valuation!

Our team is ready to help you sell your home for the highest possible price ASAP
Bought with COLDWELL BANKER VANGUARD REALTY
“My job is to find and attract mastery-based agents to the office, protect the culture, and make sure everyone is happy! ”







