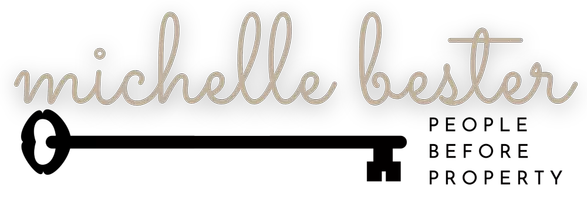$750,000
$815,000
8.0%For more information regarding the value of a property, please contact us for a free consultation.
5 Beds
5 Baths
3,634 SqFt
SOLD DATE : 09/20/2024
Key Details
Sold Price $750,000
Property Type Single Family Home
Sub Type Single Family Residence
Listing Status Sold
Purchase Type For Sale
Square Footage 3,634 sqft
Price per Sqft $206
Subdivision North Deerwood Ests
MLS Listing ID 2015884
Sold Date 09/20/24
Style Traditional
Bedrooms 5
Full Baths 4
Half Baths 1
Construction Status Updated/Remodeled
HOA Fees $25/ann
HOA Y/N Yes
Originating Board realMLS (Northeast Florida Multiple Listing Service)
Year Built 2013
Annual Tax Amount $4,942
Lot Size 1.040 Acres
Acres 1.04
Property Description
*ACCEPTING BACKUP OFFERS* Welcome to paradise! This stunning 3600+ square foot home sits on over an acre of manicured lawn, and includes a pavered pool area with summer kitchen, hot tub, and fire pit, a pool house with full bath and 2 rooms, and a large shed. Inside you will find high end finishes, 5 bedrooms on the first floor, as well as a large upstairs bonus room being used as a media room with a full bathroom. This home features a 3 car garage, large kitchen with open plan into living room, all bedrooms are large and there is a formal dining room and sitting room. Additional upgrades include Rinnai tankless water heater, 250 gallon gas tank, $30,000 custom lighting package, Coffered ceilings, Wainscoting trim throughout the downstairs, Theater room including stadium seating, surround sound speakers, 12 x 30 custom built pool house. Plus many many more. Don't miss your opportunity to come see this unbelievable property
Location
State FL
County Nassau
Community North Deerwood Ests
Area 492-Nassau County-W Of I-95/N To State Line
Direction I-295 to Lem turner, Right on to Hodges Rd, Right onto Stratton Rd, Left onto Irvin Rd, right onto American Dr Drive, home is on right .4 miles down.
Rooms
Other Rooms Outdoor Kitchen, Shed(s)
Interior
Interior Features Breakfast Nook, His and Hers Closets, Kitchen Island
Heating Central
Cooling Central Air
Flooring Carpet, Wood
Fireplaces Number 1
Fireplace Yes
Laundry Electric Dryer Hookup, Washer Hookup
Exterior
Exterior Feature Fire Pit, Outdoor Kitchen
Parking Features Garage
Garage Spaces 3.0
Fence Vinyl
Pool In Ground
Utilities Available Other
View Pool, Trees/Woods
Roof Type Shingle
Total Parking Spaces 3
Garage Yes
Private Pool No
Building
Lot Description Dead End Street
Sewer Septic Tank
Water Well
Architectural Style Traditional
Structure Type Stucco
New Construction No
Construction Status Updated/Remodeled
Schools
Elementary Schools Callahan
Middle Schools Callahan
High Schools West Nassau
Others
Senior Community No
Tax ID 222N25146000190000
Acceptable Financing Cash, Conventional, FHA, USDA Loan, VA Loan
Listing Terms Cash, Conventional, FHA, USDA Loan, VA Loan
Read Less Info
Want to know what your home might be worth? Contact us for a FREE valuation!

Our team is ready to help you sell your home for the highest possible price ASAP
Bought with EXP REALTY LLC
“My job is to find and attract mastery-based agents to the office, protect the culture, and make sure everyone is happy! ”







