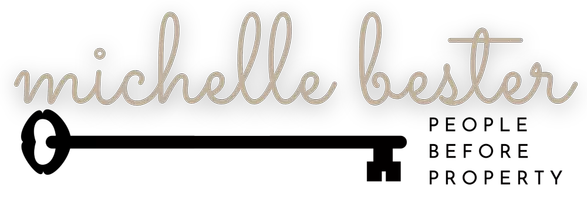$415,000
$425,000
2.4%For more information regarding the value of a property, please contact us for a free consultation.
4 Beds
2 Baths
2,255 SqFt
SOLD DATE : 07/10/2024
Key Details
Sold Price $415,000
Property Type Single Family Home
Sub Type Single Family Residence
Listing Status Sold
Purchase Type For Sale
Square Footage 2,255 sqft
Price per Sqft $184
Subdivision Harbor Winds
MLS Listing ID 2009792
Sold Date 07/10/24
Style Traditional
Bedrooms 4
Full Baths 2
HOA Fees $19/ann
HOA Y/N Yes
Originating Board realMLS (Northeast Florida Multiple Listing Service)
Year Built 2000
Annual Tax Amount $2,952
Lot Size 6,534 Sqft
Acres 0.15
Property Description
Come tour this beautiful, well-maintained home in the perfect location! You will love the abundance of space offered by one of the larger homes being offered in Harbor Winds. Fantastic floor plan is open between the well-appointed kitchen and large family room and includes a proper dining room, office and huge bonus room upstairs. Enjoy the fireplace on cool evenings or entertain guests all summer long on the private back patio. Large master suite features a walk-in closet and bath boasting a double vanity, private water closet and separate shower/soaking-tub. 2-car garage. Convenient to local beaches, and fantastic local shopping and dining options.
Location
State FL
County Duval
Community Harbor Winds
Area 043-Intracoastal West-North Of Atlantic Blvd
Direction via Kernan Blvd N. From East Arlington Head south on Kernan Blvd N. Turn left onto Ashley Melisse Blvd. Turn right onto Mystic Harbor Dr. Continue onto Benton Harbor Dr E. Turn left onto Harbor Winds Dr N
Interior
Interior Features Built-in Features, Eat-in Kitchen, Open Floorplan, Pantry, Primary Bathroom -Tub with Separate Shower, Primary Downstairs, Walk-In Closet(s)
Heating Central, Electric
Cooling Central Air, Electric
Flooring Carpet, Laminate
Fireplaces Type Wood Burning
Fireplace Yes
Laundry Lower Level
Exterior
Parking Features Garage, Garage Door Opener
Garage Spaces 2.0
Pool None
Utilities Available Cable Available, Electricity Connected, Natural Gas Not Available, Sewer Connected, Water Connected
Amenities Available Trash
Roof Type Shingle
Porch Rear Porch
Total Parking Spaces 2
Garage Yes
Private Pool No
Building
Sewer Public Sewer
Water Public
Architectural Style Traditional
Structure Type Stucco
New Construction No
Others
HOA Fee Include Trash
Senior Community No
Tax ID 1622061205
Acceptable Financing Cash, Conventional, FHA, USDA Loan, VA Loan
Listing Terms Cash, Conventional, FHA, USDA Loan, VA Loan
Read Less Info
Want to know what your home might be worth? Contact us for a FREE valuation!

Our team is ready to help you sell your home for the highest possible price ASAP
Bought with FLORIDA HOMES REALTY & MTG LLC
“My job is to find and attract mastery-based agents to the office, protect the culture, and make sure everyone is happy! ”







