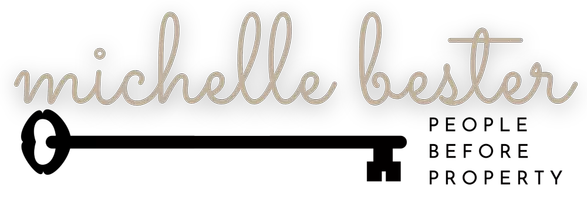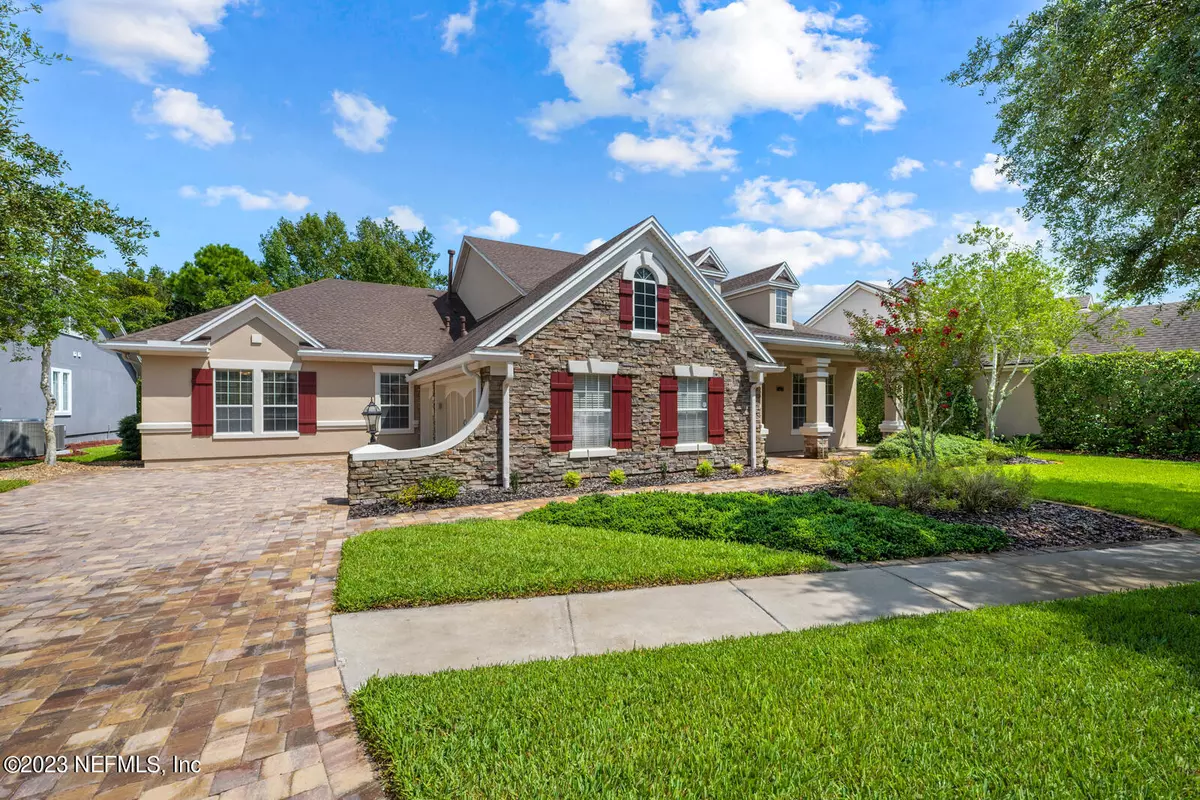$759,000
$749,000
1.3%For more information regarding the value of a property, please contact us for a free consultation.
4 Beds
3 Baths
3,262 SqFt
SOLD DATE : 05/22/2024
Key Details
Sold Price $759,000
Property Type Single Family Home
Sub Type Single Family Residence
Listing Status Sold
Purchase Type For Sale
Square Footage 3,262 sqft
Price per Sqft $232
Subdivision Palencia
MLS Listing ID 2000293
Sold Date 05/22/24
Style Craftsman
Bedrooms 4
Full Baths 2
Half Baths 1
HOA Fees $16/ann
HOA Y/N Yes
Originating Board realMLS (Northeast Florida Multiple Listing Service)
Year Built 2005
Annual Tax Amount $7,992
Lot Size 9,583 Sqft
Acres 0.22
Property Description
ATTN: NO SHOWINGS FROM APRIL 8TH- 21ST FOR NEW FLOORING INSTALL. Immaculately maintained, 3 car garage, 4 bedroom estate, in the gated community of Palencia. High ceilings to emphasize the openness and vertical space of this elegant home. The grand kitchen, featuring a gas range has ample storage along with space for entertaining guests or large family gatherings. Enjoy your morning tea and privacy in the stunning scenery in the garden while enjoying the fountain in nestled on the Preserve.
This property is being offered ''As Is''.
Location
State FL
County St. Johns
Community Palencia
Area 312-Palencia Area
Direction Take 95 North to Exit 323. Go approx. 30 Miles on International Golf Parkway to Palencia Village Drive. Take 3rd Exit on N Loop Pkwy. Turn R on La Mesa Drive The house is on your left.
Interior
Interior Features Ceiling Fan(s), Primary Bathroom -Tub with Separate Shower
Heating Central, Electric, Natural Gas
Cooling Central Air
Flooring Carpet, Tile
Fireplaces Number 1
Furnishings Negotiable
Fireplace Yes
Exterior
Parking Features Garage Door Opener, Guest, Off Street
Garage Spaces 3.0
Utilities Available Electricity Available, Sewer Available, Water Available
Amenities Available Clubhouse, Gated, Tennis Court(s)
Total Parking Spaces 3
Garage Yes
Private Pool No
Building
Lot Description Sprinklers In Front, Sprinklers In Rear
Sewer Public Sewer
Water Public
Architectural Style Craftsman
Structure Type Concrete,Stone,Stucco
New Construction No
Others
Senior Community No
Tax ID 0720870080
Security Features Gated with Guard
Acceptable Financing Cash, Conventional, FHA, USDA Loan
Listing Terms Cash, Conventional, FHA, USDA Loan
Read Less Info
Want to know what your home might be worth? Contact us for a FREE valuation!

Our team is ready to help you sell your home for the highest possible price ASAP
Bought with EXP REALTY LLC
“My job is to find and attract mastery-based agents to the office, protect the culture, and make sure everyone is happy! ”







