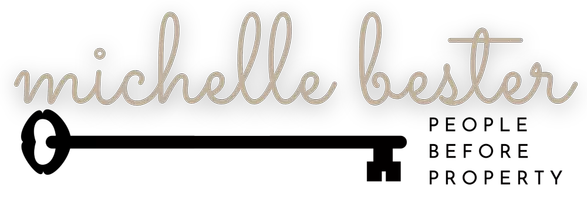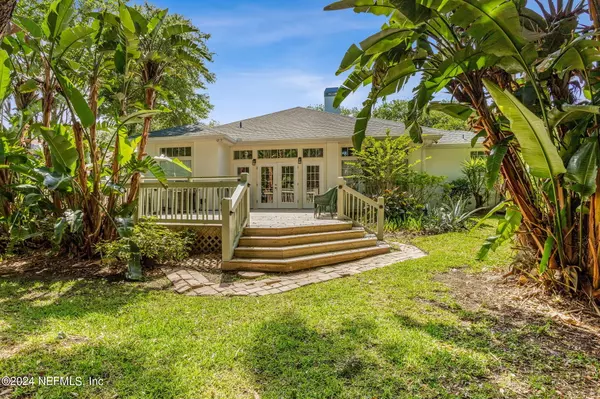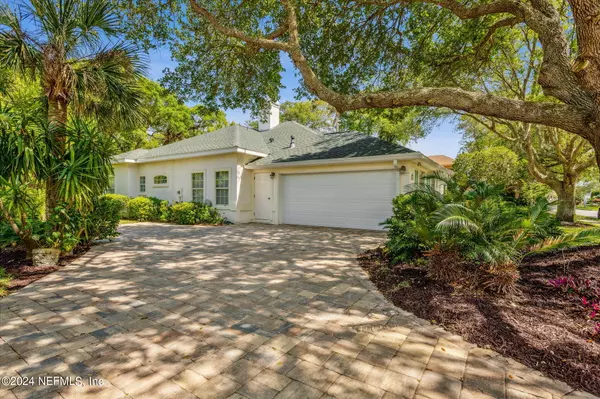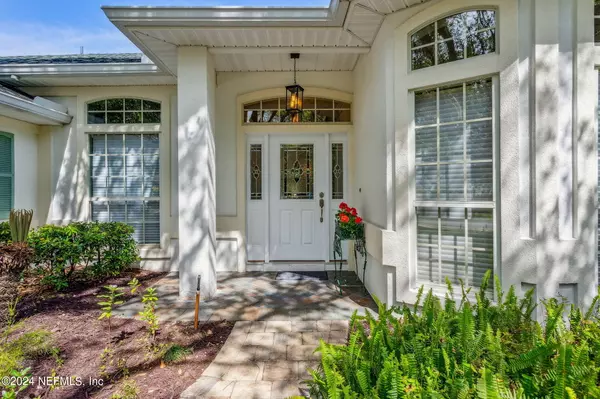$1,289,000
$1,289,000
For more information regarding the value of a property, please contact us for a free consultation.
3 Beds
3 Baths
2,581 SqFt
SOLD DATE : 05/23/2024
Key Details
Sold Price $1,289,000
Property Type Single Family Home
Sub Type Single Family Residence
Listing Status Sold
Purchase Type For Sale
Square Footage 2,581 sqft
Price per Sqft $499
Subdivision Ponte Vedra By Sea
MLS Listing ID 2021167
Sold Date 05/23/24
Style Contemporary,Traditional
Bedrooms 3
Full Baths 3
HOA Fees $68/ann
HOA Y/N Yes
Originating Board realMLS (Northeast Florida Multiple Listing Service)
Year Built 1996
Lot Size 1.030 Acres
Acres 1.03
Property Description
Nestled under old-growth oaks and palms and just moments from the beach, this one-story home in Ponte Vedra By The Sea has an excellent layout for entertaining inside and out. The kitchen was designed to be a gathering spot, open to the Great Room. Cabinets are loaded with storage, as is the walk-in pantry. Nestled inside the front door is a room with French doors, now a sitting room that could be a formal dining room or office. A similar space at the back of this home is now used as an office; imagine a studio here, with its abundant natural light. The three bedrooms, each off their own hallways, have spacious closets, high ceilings, and large windows. Other special features include natural wood floors, transom windows, paver driveway and walkway, wood deck, and a private lot adjoining the preserve. Around the corner on Ponte Vedra Blvd. are the private oceanfront Lodge & Club and Cabana Club, as well as 1912 Ocean restaurant (open to the public). Open House 4-21-24, 12-2 p.m.
Location
State FL
County St. Johns
Community Ponte Vedra By Sea
Area 261-Ponte Vedra Bch-S Of Corona-E Of A1E/Lake Pv
Direction From JTB, South on A1A, east on Corona Road. Turn Right on Sea Winds Lane East and enter Ponte Vedra By The Sea neighborhood. This home is on the left, on the preserve.
Interior
Interior Features Breakfast Bar, Breakfast Nook, Built-in Features, Ceiling Fan(s), Entrance Foyer, Kitchen Island, Open Floorplan, Pantry, Primary Bathroom -Tub with Separate Shower, Primary Downstairs, Split Bedrooms, Walk-In Closet(s), Wet Bar
Heating Central, Electric
Cooling Central Air, Electric
Flooring Carpet, Tile, Wood
Fireplaces Number 1
Fireplace Yes
Exterior
Parking Features Attached, Garage
Garage Spaces 2.0
Pool None
Utilities Available Cable Available, Electricity Connected, Sewer Connected, Water Connected
View Protected Preserve, Trees/Woods
Porch Deck
Total Parking Spaces 2
Garage Yes
Private Pool No
Building
Lot Description Dead End Street, Many Trees, Wooded
Faces East
Sewer Public Sewer
Water Public
Architectural Style Contemporary, Traditional
New Construction No
Schools
Elementary Schools Ponte Vedra Rawlings
Middle Schools Alice B. Landrum
High Schools Ponte Vedra
Others
Senior Community No
Tax ID 0621562304
Acceptable Financing Cash, Conventional, VA Loan
Listing Terms Cash, Conventional, VA Loan
Read Less Info
Want to know what your home might be worth? Contact us for a FREE valuation!
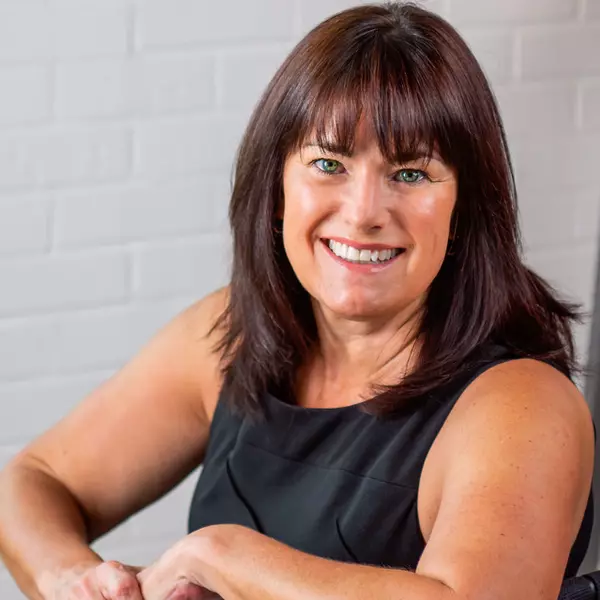
Our team is ready to help you sell your home for the highest possible price ASAP
Bought with RE/MAX SPECIALISTS
“My job is to find and attract mastery-based agents to the office, protect the culture, and make sure everyone is happy! ”

