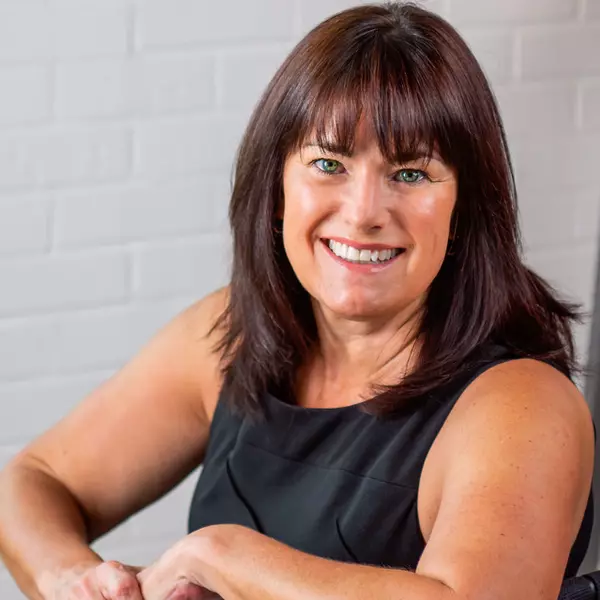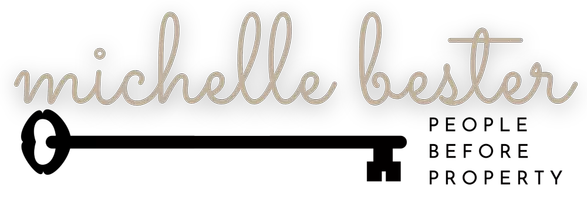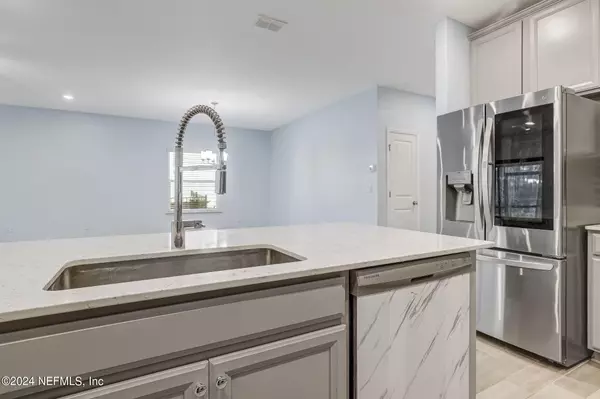$460,000
$460,000
For more information regarding the value of a property, please contact us for a free consultation.
4 Beds
3 Baths
2,027 SqFt
SOLD DATE : 05/15/2024
Key Details
Sold Price $460,000
Property Type Single Family Home
Sub Type Single Family Residence
Listing Status Sold
Purchase Type For Sale
Square Footage 2,027 sqft
Price per Sqft $226
Subdivision Trailmark
MLS Listing ID 2000107
Sold Date 05/15/24
Style Ranch
Bedrooms 4
Full Baths 3
HOA Fees $8/ann
HOA Y/N Yes
Originating Board realMLS (Northeast Florida Multiple Listing Service)
Year Built 2021
Annual Tax Amount $2,619
Lot Size 6,969 Sqft
Acres 0.16
Property Description
With over 2000 square feet of living space, this nearly new single-story home nestled in Trailmark was built in 2021. Through the front entry door, you are greeted with modern wood plank looking tile floors leading to an open floor plan. The well appointed kitchen is complete with gray shaker cabinets for ample storage, sleek quartz countertops, a walk-in pantry, and stainless steel appliances, including a gas stove and French door refrigerator. Open to the kitchen are the spacious dining and living rooms, perfect for entertaining and holiday gatherings. The roomy owner's suite comes with 2 large walk-in closets. The en-suite offers an expansive vanity with dual sinks, a walk-in shower, soaking tub, and a water closet. With a split floor plan, two additional bedrooms share a hall bath. The fourth bedroom is perfect for a guest suite with its en-suite bathroom. Through the rear sliding glass door is the covered lanai with screened enclosure. Step through the lanai to the back yard overlooking the preserve. Enjoy all the amenities of Trailmark. St. Johns County Schools. CDD bond is paid off saving you $$$.
Location
State FL
County St. Johns
Community Trailmark
Area 309-World Golf Village Area-West
Direction I-95 to International Golf Parkway W. Turn Right on Trailmark Drive. Turn Left on Weathered Edge Drive.
Interior
Interior Features Ceiling Fan(s), Kitchen Island, Open Floorplan, Pantry, Primary Bathroom -Tub with Separate Shower, Split Bedrooms, Walk-In Closet(s)
Heating Central
Cooling Central Air
Flooring Tile, Vinyl
Laundry Electric Dryer Hookup, Washer Hookup
Exterior
Parking Features Attached, Garage
Garage Spaces 2.0
Pool Community
Utilities Available Electricity Connected, Natural Gas Connected, Water Connected
Amenities Available Basketball Court, Clubhouse, Dog Park, Fitness Center, Jogging Path, Park, Pickleball, Playground, Tennis Court(s)
View Protected Preserve
Roof Type Shingle
Porch Covered, Patio, Screened
Total Parking Spaces 2
Garage Yes
Private Pool No
Building
Sewer Public Sewer
Water Public
Architectural Style Ranch
New Construction No
Others
Senior Community No
Tax ID 0290116600
Acceptable Financing Cash, Conventional, FHA, Owner May Carry, VA Loan
Listing Terms Cash, Conventional, FHA, Owner May Carry, VA Loan
Read Less Info
Want to know what your home might be worth? Contact us for a FREE valuation!

Our team is ready to help you sell your home for the highest possible price ASAP
Bought with REAL BROKER LLC

“My job is to find and attract mastery-based agents to the office, protect the culture, and make sure everyone is happy! ”







