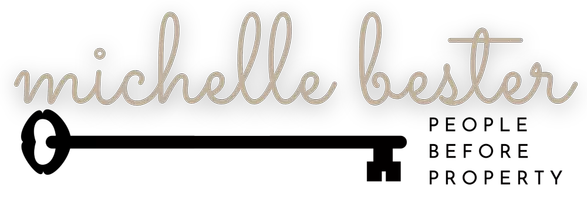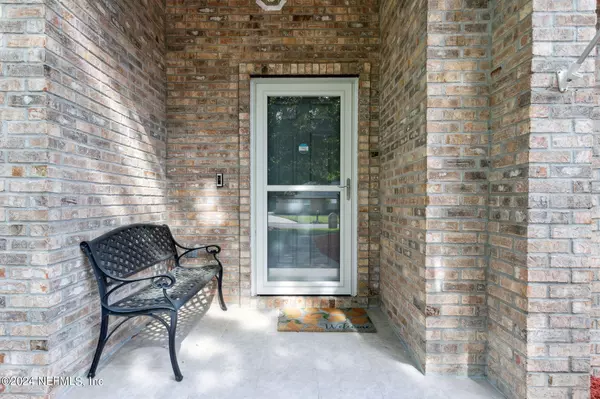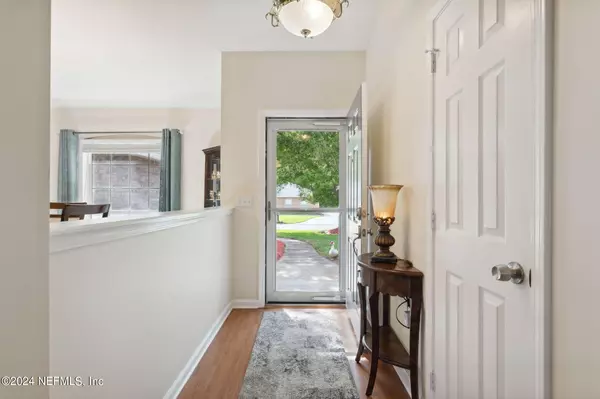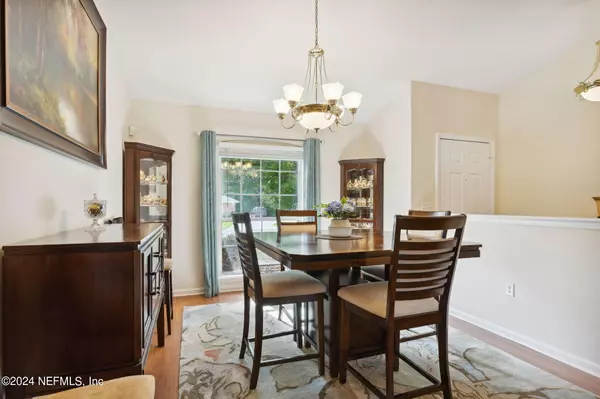$374,000
$368,995
1.4%For more information regarding the value of a property, please contact us for a free consultation.
3 Beds
2 Baths
1,862 SqFt
SOLD DATE : 05/14/2024
Key Details
Sold Price $374,000
Property Type Single Family Home
Sub Type Single Family Residence
Listing Status Sold
Purchase Type For Sale
Square Footage 1,862 sqft
Price per Sqft $200
Subdivision Saddlewood
MLS Listing ID 2017597
Sold Date 05/14/24
Bedrooms 3
Full Baths 2
Construction Status Updated/Remodeled
HOA Fees $38/qua
HOA Y/N Yes
Originating Board realMLS (Northeast Florida Multiple Listing Service)
Year Built 1999
Annual Tax Amount $2,091
Lot Size 0.290 Acres
Acres 0.29
Lot Dimensions 75 x 106
Property Description
Beautifully distinctive, highly efficient, this open floor plan has high ceilings, tray ceiling in the primary suite w/2 closets, vaulted ceiling in the greatroom. 3 car garage w/insulated garage doors, overhead storage plus attic access.. Lots of outdoor parking also! Vinyl hardwood floorings throughout, Ring doorbell, Honeywell security system, solar powered attic fan put in 2020/guarantee 25 yrs.Very nice storm door at the entrance. The kitchen has granite counters with a breakfast bar, pretty pecan color for the cabinets, Bosch dishwasher, stainless Whirlpool appliances, tile backsplash. The house was recently pressure washed and gutters are present. This is a large lot, big side area, fully fenced with the neighborhood pond w/its spray fountain easily viewed from the screened lanai with morning sunrises galore! Very low association fees of $116/quarter. Saddlewood is a quiet, tranquil community on the northside, close to the airport, I295/ I95. Come see this today! It's worth it!
Location
State FL
County Duval
Community Saddlewood
Area 092-Oceanway/Pecan Park
Direction From I295, exit Pulaski Rd, go north. It turns into Starratt Rd. Follow north. Just after the high school, it veers to the east, go half a mile to Saddlewood on the right. Follow main road/Saddlewood Dr to right on Whirlaway Cricle North.. Half way around the circle, house is on the left.
Interior
Interior Features Breakfast Bar, Breakfast Nook, Ceiling Fan(s), Entrance Foyer, Open Floorplan, Pantry, Primary Bathroom - Tub with Shower, Primary Downstairs, Vaulted Ceiling(s)
Heating Central, Electric, Heat Pump
Cooling Central Air, Electric
Flooring Laminate, Tile
Fireplaces Number 1
Fireplaces Type Wood Burning
Fireplace Yes
Laundry In Unit
Exterior
Parking Features Additional Parking, Attached, Garage Door Opener
Garage Spaces 3.0
Fence Back Yard, Wood
Pool None
Utilities Available Cable Connected, Electricity Connected, Water Connected
Waterfront Description Pond
View Pond
Roof Type Shingle
Porch Rear Porch, Screened
Total Parking Spaces 3
Garage Yes
Private Pool No
Building
Faces West
Sewer Public Sewer
Water Public
New Construction No
Construction Status Updated/Remodeled
Others
Senior Community No
Tax ID 1068690650
Acceptable Financing Cash, Conventional, FHA, VA Loan
Listing Terms Cash, Conventional, FHA, VA Loan
Read Less Info
Want to know what your home might be worth? Contact us for a FREE valuation!
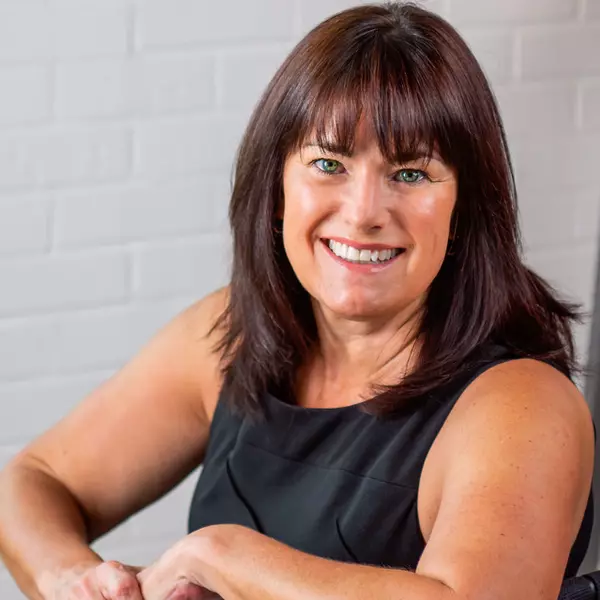
Our team is ready to help you sell your home for the highest possible price ASAP
Bought with COLDWELL BANKER VANGUARD REALTY

“My job is to find and attract mastery-based agents to the office, protect the culture, and make sure everyone is happy! ”

