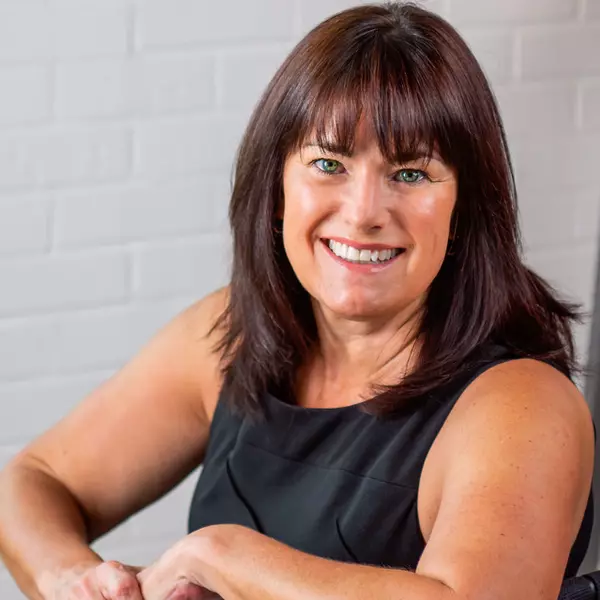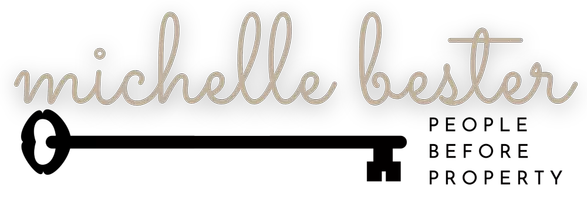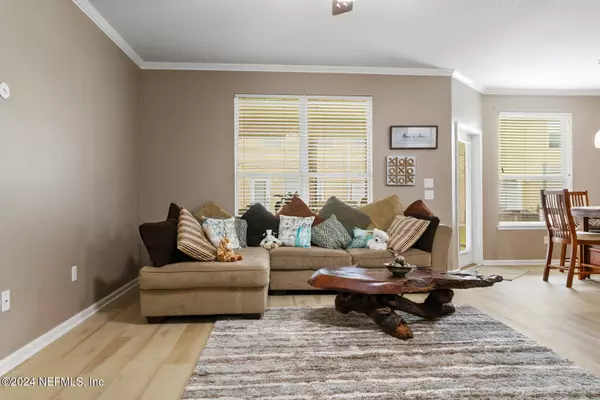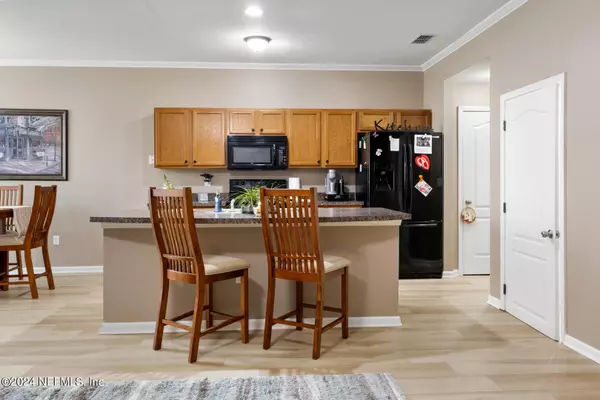$269,000
$269,000
For more information regarding the value of a property, please contact us for a free consultation.
2 Beds
3 Baths
1,667 SqFt
SOLD DATE : 04/19/2024
Key Details
Sold Price $269,000
Property Type Condo
Sub Type Condominium
Listing Status Sold
Purchase Type For Sale
Square Footage 1,667 sqft
Price per Sqft $161
Subdivision Lake Ridge Villas North
MLS Listing ID 2015373
Sold Date 04/19/24
Style Traditional
Bedrooms 2
Full Baths 2
Half Baths 1
Construction Status Updated/Remodeled
HOA Fees $378/mo
HOA Y/N Yes
Originating Board realMLS (Northeast Florida Multiple Listing Service)
Year Built 2010
Annual Tax Amount $5,180
Lot Size 1,306 Sqft
Acres 0.03
Property Description
Make this two bedroom master suite home yours today. Located in the heart of Fleming Island Plantation, this gated community offers the amenities of the country club lifestyle in addition to having with schools, shopping and medical care conveniently located. Both master suites are spacious, with private baths, and generous closets. Whether sitting in the living area and enjoying the natural light throughout or relaxing on the screened lanai, this place is ready for you to call ''Home''.
Location
State FL
County Clay
Community Lake Ridge Villas North
Area 124-Fleming Island-Sw
Direction Take 17 South From I-295. Go South Past County Rd. 220. Turn Right At Village Square Parkway. Turn Left At Town Center Blvd. Lake Ridge North Is On The Left. When you drive through gate, make first right. Drive to end. Make left. Take first left, condo is 3rd on left.
Interior
Interior Features Breakfast Bar, Ceiling Fan(s), Entrance Foyer, Open Floorplan, Primary Bathroom - Shower No Tub, Primary Bathroom - Tub with Shower, Split Bedrooms, Walk-In Closet(s)
Heating Central
Cooling Central Air
Flooring Carpet, Vinyl
Laundry Electric Dryer Hookup, In Unit, Upper Level, Washer Hookup
Exterior
Parking Features Additional Parking, Garage, Parking Lot
Garage Spaces 2.0
Pool Community
Utilities Available Cable Available, Electricity Connected, Sewer Connected, Water Connected
Amenities Available Basketball Court, Children's Pool, Clubhouse, Gated, Golf Course, Jogging Path, Playground, Tennis Court(s), Trash
Roof Type Shingle
Porch Rear Porch, Screened
Total Parking Spaces 2
Garage Yes
Private Pool No
Building
Story 1
Sewer Public Sewer
Water Public
Architectural Style Traditional
Level or Stories 1
Structure Type Stucco
New Construction No
Construction Status Updated/Remodeled
Others
Senior Community No
Tax ID 08052601426604823
Security Features Security Gate,Smoke Detector(s)
Acceptable Financing Cash, Conventional, FHA, VA Loan
Listing Terms Cash, Conventional, FHA, VA Loan
Read Less Info
Want to know what your home might be worth? Contact us for a FREE valuation!

Our team is ready to help you sell your home for the highest possible price ASAP
Bought with COLDWELL BANKER VANGUARD REALTY
“My job is to find and attract mastery-based agents to the office, protect the culture, and make sure everyone is happy! ”







