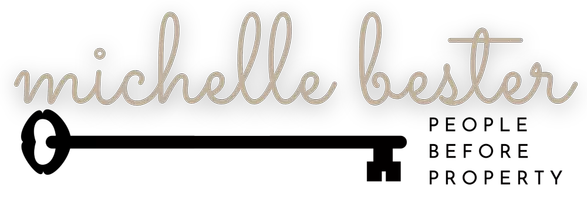$405,000
$420,000
3.6%For more information regarding the value of a property, please contact us for a free consultation.
3 Beds
2 Baths
1,611 SqFt
SOLD DATE : 08/25/2023
Key Details
Sold Price $405,000
Property Type Single Family Home
Sub Type Single Family Residence
Listing Status Sold
Purchase Type For Sale
Square Footage 1,611 sqft
Price per Sqft $251
Subdivision Julington Creek Plan
MLS Listing ID 1231636
Sold Date 08/25/23
Style Traditional
Bedrooms 3
Full Baths 2
HOA Fees $40/ann
HOA Y/N Yes
Originating Board realMLS (Northeast Florida Multiple Listing Service)
Year Built 2003
Property Description
This beautiful 3 bedroom 2 bathroom home is located in the sought-after Julington Creek Plantation. Situated in Florida's number one school district, this home offers the perfect blend of comfort and convenience. Enjoy the tranquility and privacy provided by the home's location, as it backs up to a scenic preserve. Step inside to discover a stunningly updated kitchen, complete with modern appliances and stylish finishes. The heart of the home has been thoughtfully renovated, ensuring a seamless culinary experience for all. This home boasts several recent upgrades, including a brand new roof, AC system, hot water heater, and gutters, providing peace of mind and energy efficiency. The exterior has been freshly painted, enhancing its curb appeal and giving it a fresh, inviting look. The living room and kitchen showcase brand new flooring, adding a touch of elegance and a contemporary feel to the space. With ample natural light flowing through the windows, these areas become the perfect spots for relaxation and entertaining. With its prime location, exceptional updates, and access to top-rated schools, this home is a true gem. Don't miss out on the opportunity to make it yours and experience the best that Julington Creek Plantation has to offer.
Location
State FL
County St. Johns
Community Julington Creek Plan
Area 301-Julington Creek/Switzerland
Direction ST ROAD13 SOUTH TO RACETRACK DOWN TO 3RD LIGHT LEFT ON BISHOP ESTATES RD, LEFT ON W BLACKJACK WAY RIGHT ON N LILAC LOOP TO HOUSE ON RT.
Interior
Interior Features Breakfast Nook, Entrance Foyer, Pantry, Primary Bathroom - Tub with Shower, Vaulted Ceiling(s), Walk-In Closet(s)
Heating Central
Cooling Central Air
Flooring Carpet, Tile
Laundry Electric Dryer Hookup, Washer Hookup
Exterior
Parking Features Additional Parking, Attached, Garage, Garage Door Opener
Garage Spaces 2.0
Pool Community
Utilities Available Cable Available
Amenities Available Basketball Court, Boat Dock, Children's Pool, Clubhouse, Golf Course, Jogging Path, Playground, Tennis Court(s)
Roof Type Shingle
Porch Front Porch, Patio, Porch, Screened
Total Parking Spaces 2
Private Pool No
Building
Lot Description Sprinklers In Front, Sprinklers In Rear
Sewer Private Sewer
Water Public
Architectural Style Traditional
Structure Type Frame
New Construction No
Schools
High Schools Creekside
Others
HOA Name Vista
Tax ID 2495530320
Security Features Smoke Detector(s)
Acceptable Financing Cash, Conventional, FHA, VA Loan
Listing Terms Cash, Conventional, FHA, VA Loan
Read Less Info
Want to know what your home might be worth? Contact us for a FREE valuation!

Our team is ready to help you sell your home for the highest possible price ASAP
Bought with WATSON REALTY CORP

“My job is to find and attract mastery-based agents to the office, protect the culture, and make sure everyone is happy! ”







