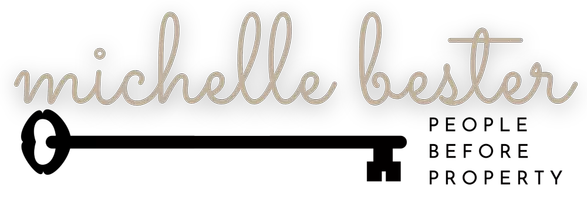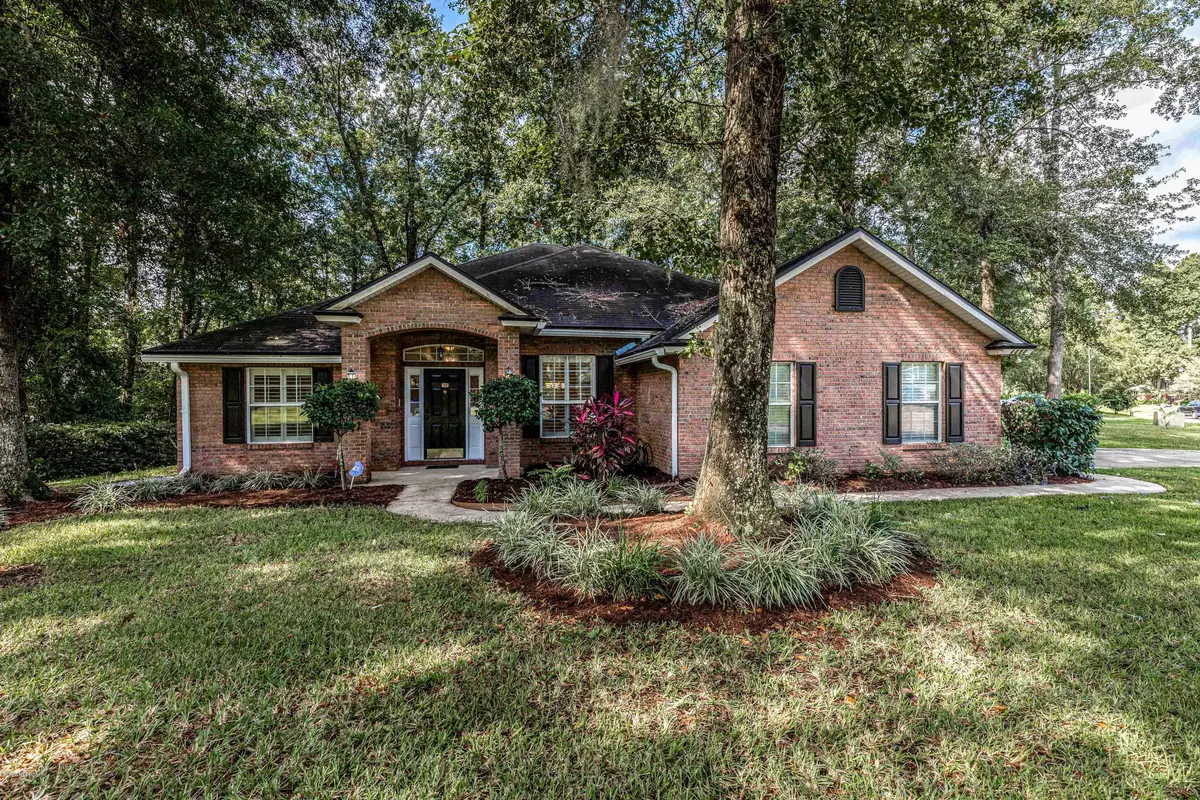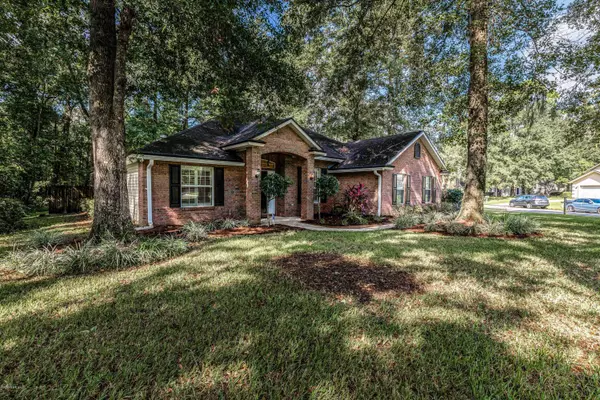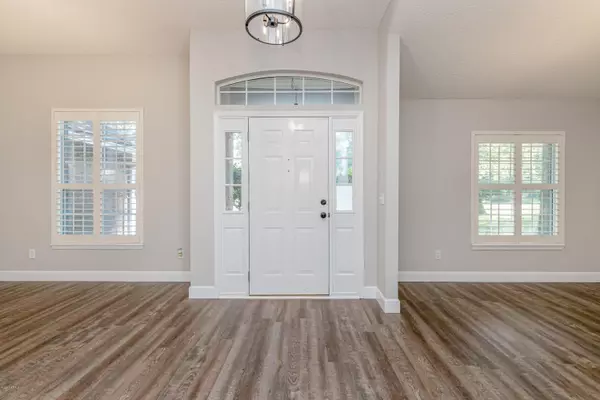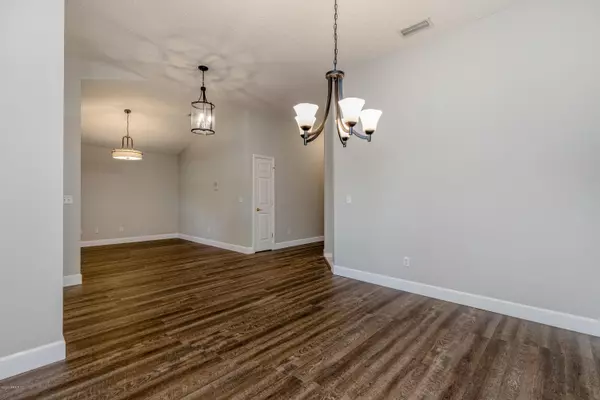$253,000
$250,000
1.2%For more information regarding the value of a property, please contact us for a free consultation.
3 Beds
2 Baths
2,033 SqFt
SOLD DATE : 10/19/2020
Key Details
Sold Price $253,000
Property Type Single Family Home
Sub Type Single Family Residence
Listing Status Sold
Purchase Type For Sale
Square Footage 2,033 sqft
Price per Sqft $124
Subdivision Saddlewood
MLS Listing ID 00-1071376
Sold Date 10/19/20
Style Ranch, Traditional
Bedrooms 3
Full Baths 2
HOA Fees $31/qua
HOA Y/N Yes
Originating Board realMLS (Northeast Florida Multiple Listing Service)
Year Built 2002
Property Description
Wow, this is a rare find! Don't miss this stately brick-front, corner lot home on over a half acre lot! Conveniently located just minutes from major roadways, shopping, dining, schools, and the River City Marketplace in a sought after community with no CDD fees and extremely low HOA fees. Impressive updates and upgrades include new flooring, new lighting, renovated bathrooms with granite counters, updated kitchen, freshly painted interior, granite inlay wood burning fireplace, and stainless steel appliances (all appliances transfer with the property!). Shed/workshop transfers with the property. Best of all? Property comes with a 1 year home warranty, and a NEW ROOF will be installed prior to closing! This is a must see! Multiple offers received. Highest and best offers due 9/6/20 by 6 PM.
Location
State FL
County Duval
Community Saddlewood
Area 092-Oceanway/Pecan Park
Direction From Duval Station Rd and Starratt Rd, go East on Starratt Rd. Take the first right on Saddlewood Parkway. Home will be on the right.
Interior
Interior Features Walk-in-Closet(s), Vaulted/Cathedral Ceiling, Ceiling 8+ Ft, Tile Floors, Laminate Floors, Breakfast Bar, Pantry, Entrance Foyer
Heating Central Heating
Cooling Central Cooling
Fireplaces Type 1 Fireplace, Tile Fireplace, Mantle, Fireplace-Family Room/Den/Gr
Equipment Intercom, Smoke Detector
Fireplace Yes
Exterior
Parking Features Attached Garage, Side Entry Garage, Oversize Garage/Storage
Garage Spaces 2.0
Pool No Pool
Utilities Available Water - Public, Sewer - Public
Amenities Available Playground
Roof Type Shingle
Total Parking Spaces 2
Building
Lot Description Regular Lot, Corner Lot
Story 1
Architectural Style Ranch, Traditional
Level or Stories 1
Structure Type Partial Brick, Vinyl Siding, Brick
New Construction No
Schools
Elementary Schools Louis Sheffield
Middle Schools Oceanway
High Schools First Coast
Others
Tax ID 1068695740
Acceptable Financing Conventional, VA Loan, FHA, Cash
Listing Terms Conventional, VA Loan, FHA, Cash
Read Less Info
Want to know what your home might be worth? Contact us for a FREE valuation!

Our team is ready to help you sell your home for the highest possible price ASAP

“My job is to find and attract mastery-based agents to the office, protect the culture, and make sure everyone is happy! ”

