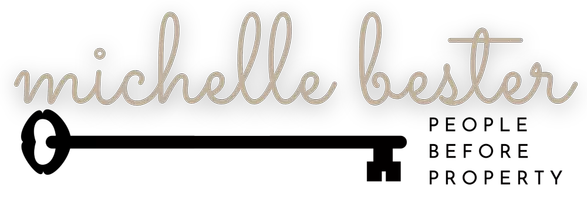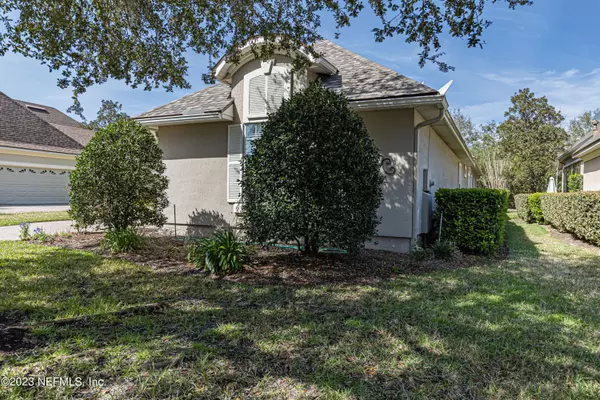$569,000
$579,900
1.9%For more information regarding the value of a property, please contact us for a free consultation.
3 Beds
2 Baths
2,395 SqFt
SOLD DATE : 04/28/2023
Key Details
Sold Price $569,000
Property Type Single Family Home
Sub Type Single Family Residence
Listing Status Sold
Purchase Type For Sale
Square Footage 2,395 sqft
Price per Sqft $237
Subdivision Wgv King Andbear
MLS Listing ID 1214948
Sold Date 04/28/23
Bedrooms 3
Full Baths 2
HOA Fees $208/qua
HOA Y/N Yes
Originating Board realMLS (Northeast Florida Multiple Listing Service)
Year Built 2005
Property Description
Welcome home to this beautifully maintained home World Golf Village's King and Bear. You are steps from the amenities in the community and the golf course. The home is very well maintained, with an added, beautiful sunroom off the foyer. The home has a split plan with 2 bedrooms and the hall bathroom up front and owner's suite off the family room in the back. The owner's bath has ample room with a jacuzzi tub, separate shower and double sinks. The kitchen has been updated with new granite, new appliances, and refaced cabinets. The A/C and roof are less than 3 years old. Off the back is a large screened porch, perfect for coffee in the morning and wine at night! This home is very unique with 2 HOA's. One offers all WGV amenities. The other is just for Tuscan Woods and covers all lawn care.
Location
State FL
County St. Johns
Community Wgv King Andbear
Area 309-World Golf Village Area-West
Direction Continue onto SR 16 from Silverleaf Pkwy. Left on St. James Ave. Left on Crown Dr. Right on Registry Blvd. Take the Oak Grove turn at the roundabout. Left on Tuscan Woods Ct.
Interior
Interior Features Eat-in Kitchen, Entrance Foyer, Pantry, Primary Bathroom -Tub with Separate Shower, Primary Downstairs, Split Bedrooms, Walk-In Closet(s)
Heating Central
Cooling Central Air
Flooring Tile, Wood
Fireplaces Number 1
Fireplaces Type Gas
Fireplace Yes
Exterior
Parking Features Attached, Garage
Garage Spaces 3.0
Pool Community, None
Amenities Available Clubhouse, Fitness Center, Jogging Path, Maintenance Grounds, Playground, Security
Porch Patio, Porch, Screened
Total Parking Spaces 3
Private Pool No
Building
Lot Description Sprinklers In Front, Sprinklers In Rear
Sewer Public Sewer
Water Public
New Construction No
Others
Tax ID 2881045020
Acceptable Financing Cash, Conventional, FHA, VA Loan
Listing Terms Cash, Conventional, FHA, VA Loan
Read Less Info
Want to know what your home might be worth? Contact us for a FREE valuation!

Our team is ready to help you sell your home for the highest possible price ASAP
Bought with KALLAM REALTY GROUP PLLC
“My job is to find and attract mastery-based agents to the office, protect the culture, and make sure everyone is happy! ”







