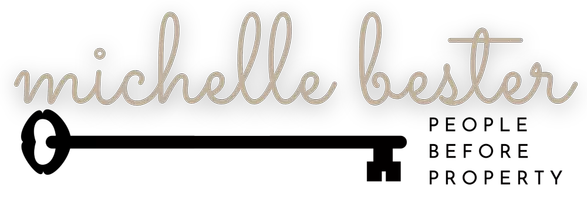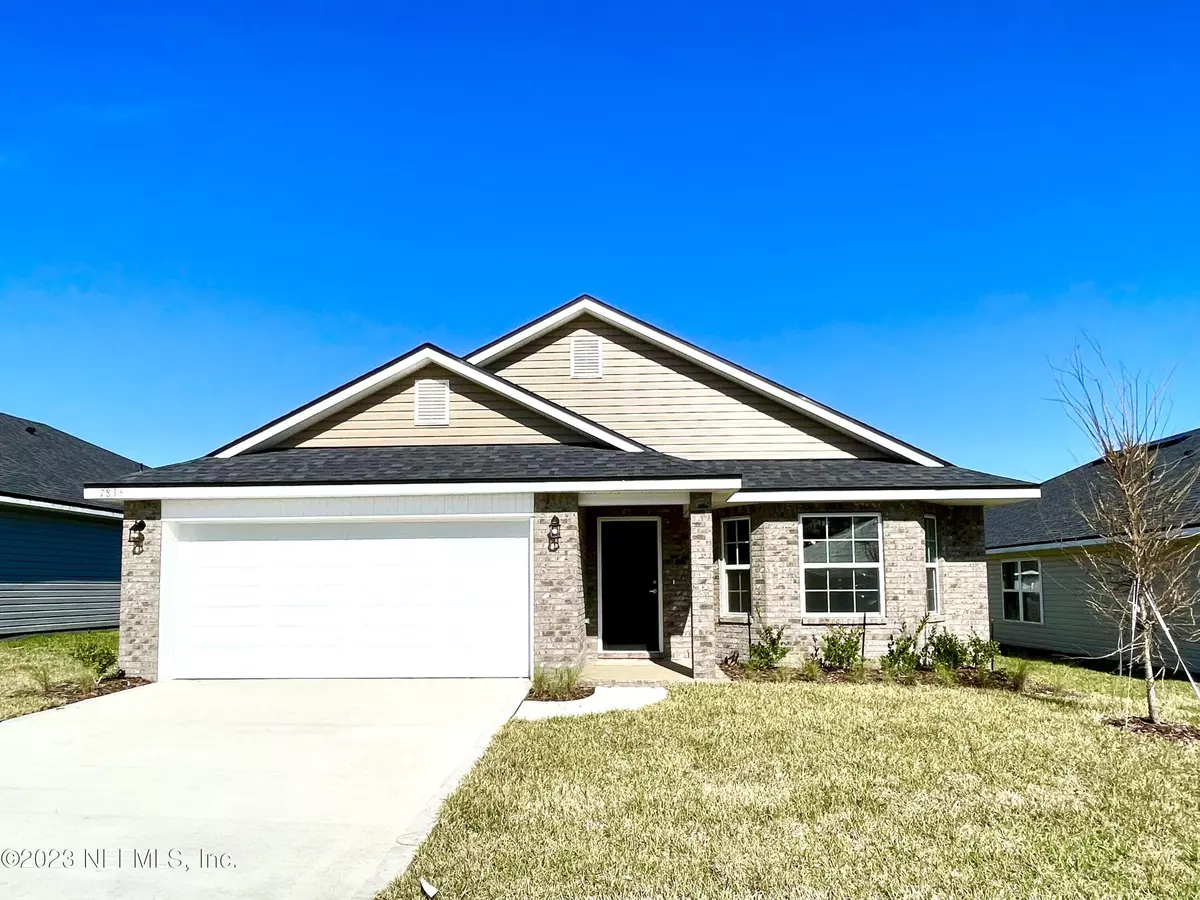$310,150
$315,150
1.6%For more information regarding the value of a property, please contact us for a free consultation.
3 Beds
2 Baths
1,780 SqFt
SOLD DATE : 04/27/2023
Key Details
Sold Price $310,150
Property Type Single Family Home
Sub Type Single Family Residence
Listing Status Sold
Purchase Type For Sale
Square Footage 1,780 sqft
Price per Sqft $174
Subdivision Natural Park Estates
MLS Listing ID 1190713
Sold Date 04/27/23
Style Contemporary,Traditional
Bedrooms 3
Full Baths 2
Construction Status Under Construction
HOA Fees $41/ann
HOA Y/N Yes
Originating Board realMLS (Northeast Florida Multiple Listing Service)
Year Built 2022
Property Description
**NEW HOME ALERT!** This lovely 3-bedroom 2-bath floor plan features a formal dining room with a bay window. Walking into the home, there's an open and spacious feeling with the vaulted ceilings and recessed lights. The kitchen has a prep island overlooking the family room. Our kitchens feature modern appliances, upgraded cabinets with molding on the uppers. We offer architectural shingles, coach lights, brick front and vinyl siding on all of our homes. Our interior features vaulted ceilings, knockdown ceilings, recessed lights, ceiling fans in great room and owner's bedroom. Stop by to see this beautiful home today. Save thousands of dollars! Closing costs paid with use of approved lender (excludes escrow setups) This home is convenient to both I-10 and I-295
Location
State FL
County Duval
Community Natural Park Estates
Area 081-Marietta/Whitehouse/Baldwin/Garden St
Direction Interstate 295/North to Exit 22 Commonwealth Ave, head West on Commonwealth Ave, then left on Pickettville Rd, right on Old Plank Rd, Natural Park Estates is aprox 4 miles on the left.
Interior
Interior Features Kitchen Island, Pantry, Primary Bathroom -Tub with Separate Shower, Vaulted Ceiling(s), Walk-In Closet(s)
Heating Central, Electric, Heat Pump
Cooling Central Air, Electric
Flooring Carpet, Laminate
Laundry Electric Dryer Hookup, Washer Hookup
Exterior
Parking Features Attached, Garage
Garage Spaces 2.0
Pool None
Roof Type Shingle
Porch Porch, Screened
Total Parking Spaces 2
Private Pool No
Building
Sewer Public Sewer
Water Public
Architectural Style Contemporary, Traditional
Structure Type Frame,Vinyl Siding
New Construction Yes
Construction Status Under Construction
Schools
Elementary Schools Thomas Jefferson
High Schools Edward White
Others
Security Features Smoke Detector(s)
Acceptable Financing Cash, Conventional, FHA, VA Loan
Listing Terms Cash, Conventional, FHA, VA Loan
Read Less Info
Want to know what your home might be worth? Contact us for a FREE valuation!

Our team is ready to help you sell your home for the highest possible price ASAP
Bought with ADAMS HOMES REALTY INC

“My job is to find and attract mastery-based agents to the office, protect the culture, and make sure everyone is happy! ”







