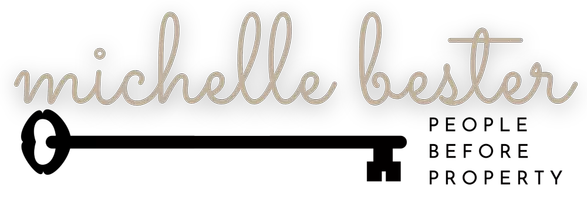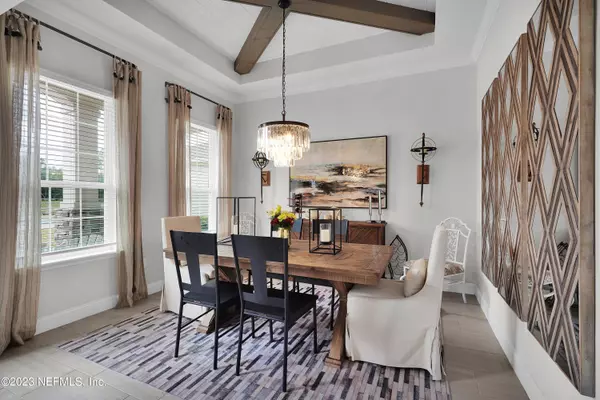$715,000
$715,000
For more information regarding the value of a property, please contact us for a free consultation.
4 Beds
3 Baths
2,668 SqFt
SOLD DATE : 02/28/2023
Key Details
Sold Price $715,000
Property Type Single Family Home
Sub Type Single Family Residence
Listing Status Sold
Purchase Type For Sale
Square Footage 2,668 sqft
Price per Sqft $267
Subdivision Palencia
MLS Listing ID 1208323
Sold Date 02/28/23
Style Traditional
Bedrooms 4
Full Baths 3
HOA Fees $113/qua
HOA Y/N Yes
Originating Board realMLS (Northeast Florida Multiple Listing Service)
Year Built 2019
Property Description
Built in 2019, this luxury four bedroom three bath home is located on a quiet cul-de-sac street in the highly desirable Palencia neighborhood.
Step inside to find a spacious floor plan highlighted by natural light, tray ceilings, shiplap accents, custom crown molding and much more! As you pass through the foyer, you're welcomed into an open concept living space and gourmet kitchen, overlooking the wooded nature preserve. Kitchen features a large prep/dining island, stainless steel appliances, walk-in pantry, double wall oven, gas range and eat-in cafe.
The primary bedroom boasts an oversized walk-in closet, ensuite bath with garden tub and stand alone shower. The split bedroom floor plan includes three additional bedrooms and two bathrooms. Additional upgraded features in the home include tankless gas water heater, water softener/filtration system, closet by design built-ins and garage shark floor coating + custom storage system.
Take advantage of the amenities you'll have access to as a Palencia resident. Gated community with A-rated schools, a prestigious championship designed golf course, resort style pools, nature trails, high-end fitness center and interconnected community boardwalks, Palencia has offerings to fit any lifestyle!
Location
State FL
County St. Johns
Community Palencia
Area 312-Palencia Area
Direction From US-1 turn onto Las Calinas Blvd. At traffic circle, take 2nd exit and stay on Las Calinas Blvd. Turn right onto Oleta Way. Property will be on left.
Interior
Interior Features Breakfast Bar, Breakfast Nook, Entrance Foyer, Kitchen Island, Pantry, Primary Bathroom -Tub with Separate Shower, Split Bedrooms, Walk-In Closet(s)
Heating Central
Cooling Central Air
Flooring Tile
Exterior
Parking Features Attached, Garage, Garage Door Opener
Garage Spaces 3.0
Pool Community
Utilities Available Cable Connected, Natural Gas Available
Amenities Available Basketball Court, Boat Dock, Children's Pool, Clubhouse, Fitness Center, Golf Course, Jogging Path, Playground, Security, Spa/Hot Tub, Tennis Court(s), Trash
View Protected Preserve
Roof Type Shingle
Porch Front Porch, Patio, Porch, Screened
Total Parking Spaces 3
Private Pool No
Building
Lot Description Cul-De-Sac, Sprinklers In Front, Sprinklers In Rear
Sewer Public Sewer
Water Public
Architectural Style Traditional
Structure Type Fiber Cement,Frame
New Construction No
Schools
Elementary Schools Palencia
Middle Schools Pacetti Bay
High Schools Allen D. Nease
Others
HOA Name Palencia North
Tax ID 0721542730
Security Features Security System Owned,Smoke Detector(s)
Acceptable Financing Cash, Conventional, FHA, VA Loan
Listing Terms Cash, Conventional, FHA, VA Loan
Read Less Info
Want to know what your home might be worth? Contact us for a FREE valuation!

Our team is ready to help you sell your home for the highest possible price ASAP
Bought with NON MLS
“My job is to find and attract mastery-based agents to the office, protect the culture, and make sure everyone is happy! ”







