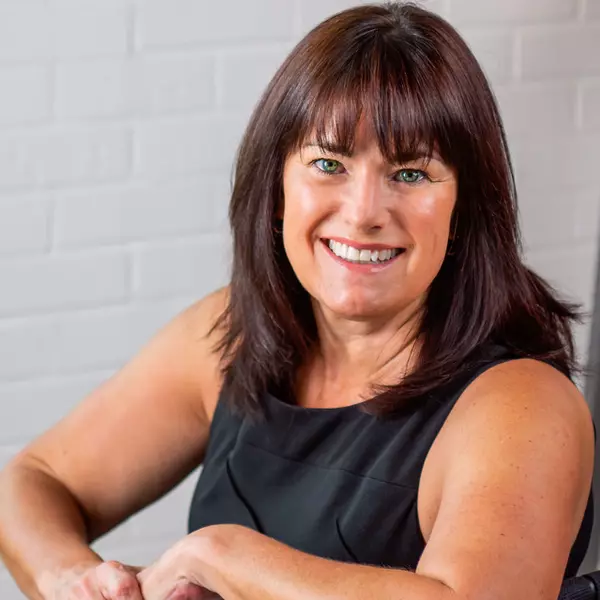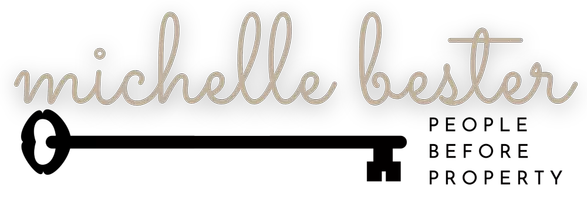$850,000
$899,999
5.6%For more information regarding the value of a property, please contact us for a free consultation.
5 Beds
5 Baths
3,709 SqFt
SOLD DATE : 02/17/2023
Key Details
Sold Price $850,000
Property Type Single Family Home
Sub Type Single Family Residence
Listing Status Sold
Purchase Type For Sale
Square Footage 3,709 sqft
Price per Sqft $229
Subdivision Palencia
MLS Listing ID 1198396
Sold Date 02/17/23
Style Multi Generational,Traditional
Bedrooms 5
Full Baths 5
HOA Fees $12/qua
HOA Y/N Yes
Originating Board realMLS (Northeast Florida Multiple Listing Service)
Year Built 2018
Property Description
Welcome to Palencia North and your opportunity to own this truly spectacular Lennar Genesis multi-generational with bonus room floor plan. Main home features everything one could look for in the primary residence. You are welcomed by the private office/ study followed by the expansive family room that offers all the space that you need for the family as well as entertaining your friends. The custom kitchen overlooks it all and is equipped with high end Frigidaire 'Gallery' appliances including wall mount double ovens for those holiday events and beautiful quartz countertops. The Owner's suite is adjoined by a luxurious spa like ensuite with jetted tub and a dream like closet. The secondary bedrooms are in a split format, offering the privacy that everyone prefers. The spectacular upstairs bonus room offers multiple options to the new owners from teenage suite, game room, or craft room. The attached guest house has its own separate entry, kitchen, living room, bedroom, bathroom and garage. It would be great for a college age child, Mother-In-Law suite, or home office. This home offers more than can fit in this write up, please check out the attached "feature sheet. CDD Bond Portion is paid in full.
Location
State FL
County St. Johns
Community Palencia
Area 312-Palencia Area
Direction From US 1 South or North, head East on Las Calinas Blvd. Once passed through the Palencia guard gate, turn left on Enrede Ln and the home will be on the left.
Interior
Interior Features Breakfast Bar, Eat-in Kitchen, Entrance Foyer, In-Law Floorplan, Pantry, Primary Bathroom -Tub with Separate Shower, Primary Downstairs, Smart Thermostat, Split Bedrooms, Walk-In Closet(s)
Heating Central, Electric, Heat Pump, Zoned
Cooling Central Air, Electric, Zoned
Flooring Carpet, Tile
Fireplaces Type Other
Fireplace Yes
Laundry Electric Dryer Hookup, Washer Hookup
Exterior
Parking Features Attached, Garage, Garage Door Opener
Garage Spaces 3.0
Pool Community, None
Utilities Available Cable Available, Natural Gas Available
Amenities Available Basketball Court, Boat Dock, Children's Pool, Clubhouse, Fitness Center, Golf Course, Playground, Sauna, Security, Tennis Court(s), Trash
View Protected Preserve
Roof Type Shingle
Porch Patio, Porch
Total Parking Spaces 3
Private Pool No
Building
Lot Description Sprinklers In Front, Sprinklers In Rear
Sewer Public Sewer
Water Public
Architectural Style Multi Generational, Traditional
Structure Type Fiber Cement,Frame
New Construction No
Schools
Elementary Schools Palencia
Middle Schools Pacetti Bay
High Schools Allen D. Nease
Others
Tax ID 0721510100
Security Features Security System Owned,Smoke Detector(s)
Acceptable Financing Cash, Conventional, FHA, VA Loan
Listing Terms Cash, Conventional, FHA, VA Loan
Read Less Info
Want to know what your home might be worth? Contact us for a FREE valuation!

Our team is ready to help you sell your home for the highest possible price ASAP
Bought with ENDLESS SUMMER REALTY
“My job is to find and attract mastery-based agents to the office, protect the culture, and make sure everyone is happy! ”







