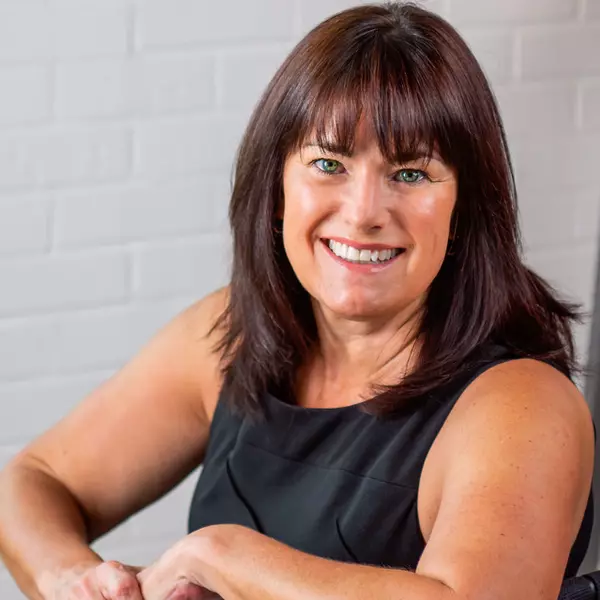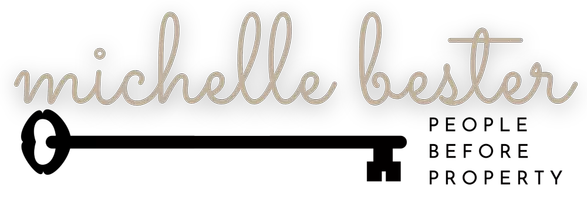$1,675,000
$1,750,000
4.3%For more information regarding the value of a property, please contact us for a free consultation.
4 Beds
6 Baths
5,485 SqFt
SOLD DATE : 11/14/2019
Key Details
Sold Price $1,675,000
Property Type Single Family Home
Sub Type Single Family Residence
Listing Status Sold
Purchase Type For Sale
Square Footage 5,485 sqft
Price per Sqft $305
Subdivision Serenata North
MLS Listing ID 1006845
Sold Date 11/14/19
Style Traditional
Bedrooms 4
Full Baths 4
Half Baths 2
HOA Fees $145/mo
HOA Y/N Yes
Originating Board realMLS (Northeast Florida Multiple Listing Service)
Year Built 2010
Property Description
Enjoy living in one of N.E. Florida's most breathtaking Coastal Communities located in South Ponte Vedra Beach. The home was featured in HGTV Magazine. Interior Designs by James Howard! The only community nestled in Guana River Reserve with Ocean and ICW views galore throughout the home. 4th story observation deck tells it all. This 3 story home is equipped with 3 story elevator. Additionally the home includes a BASEMENT featuring a 1129 bottle wine cellar with built in wine racking system
and temperature controlled refrigeration unit and a tiled bonus room,storage, and large fireproof safe. THIRD FLOOR features a gym, 1/2 bath, steam room with shower, sitting room with shiplap wooden walls and access to 4th story deck. Gorgeous views throughout. OWNERS SUITE includes 2 patios, accessible through double doors with retractable screens. Master ceilings are faux finished featuring old barn design. OWNERS BATH features a two person jacuzzi with custom oak fluted vanities with carrera marble tops. Carrera marble hexagon tiled floors.
OFFICE is oversized with double door entry, 2 person wrap around desk and built-ins.
INDOOR/OUTDOOR living on 1st fl. has front living space and back outdoor living spaces connected by 2 sets of retractable bifold doors with screens, air conditioned interior great room, heated pool and spa, built in summer kitchen with gas grill, sink, built in Big Green Egg and Pergola, privacy protected outdoor shower as well as privacy landscaping.
GOURMET KITCHEN on 2nd fl. with Viking Appliances, Sub-Zero double fridge, pot filler, custom cabs and built-ins, large eat in counter island with sink, built in island wine cooler/beverage fridge. Large walk in pantry, gorgeous backsplash featured in HGTV Mag.
LIVING ROOM hosts gorgeous wood beam ceilings, 3 sets of glass patio doors with access to the large entertaining deck. Garden box on deck with irrigation and gas fireplace.
DINING ROOM features gorgeous wall length built in cabinets with mirrored inset panels along with window seat with bunk storage below.
Flooring is 5 1/4" sawn white oak flooring with log cabin corners throughout.
Home also equipped with alarm system and 14 wall unit audio control for 52 wireless ceiling speakers.
Custom carved solid wood doors throughout.
3 A/C Units
MARSH LANDING CC MEMBERSHIP INCLUDED WITH HOME PURCHASE.
PLEASE SEE LIST OF MANY EXTRAS INCLUDED IN THIS BREATHTAKING HOME IN DOCUMENT SECTION. PLEASE NOTE THAT THE BUILT IN GREEN EGG ON THE LIST WAS REPLACED WITH A BEAUTIFUL STAINLESS STEEL LARGE KITCHEN AID GRILL. THE GREEN EGG LOOK REALLY BAD FROM SALT AIR SO SELLERS REPLACED IT. THE WINE CELLAR IS 1129 BOTTLE WINE CELLAR TEMP CONTROLLED.
Location
State FL
County St. Johns
Community Serenata North
Area 264-South Ponte Vedra Beach
Direction From Ponte Vedra Beach North head south on A1A, pass gas station community 1/2 mile on right. From St. Aug go over Vilano Bridge, A1A North to Community on Left.
Rooms
Other Rooms Gazebo, Outdoor Kitchen
Interior
Interior Features Breakfast Bar, Breakfast Nook, Eat-in Kitchen, Elevator, Entrance Foyer, Kitchen Island, Pantry, Primary Bathroom -Tub with Separate Shower, Split Bedrooms, Vaulted Ceiling(s), Walk-In Closet(s), Wet Bar
Heating Central
Cooling Central Air
Flooring Wood
Fireplaces Number 2
Fireplaces Type Gas, Other
Fireplace Yes
Exterior
Exterior Feature Balcony
Parking Features Attached, Garage, Garage Door Opener
Garage Spaces 2.0
Pool In Ground, Heated, Other
Utilities Available Cable Connected, Propane
Amenities Available Beach Access
View Ocean, Protected Preserve, Water
Roof Type Metal
Porch Porch, Screened
Total Parking Spaces 2
Private Pool No
Building
Lot Description Sprinklers In Front, Sprinklers In Rear
Sewer Public Sewer
Water Public
Architectural Style Traditional
Structure Type Concrete,Fiber Cement,Frame,Stucco,Other
New Construction No
Schools
Elementary Schools Ketterlinus
Middle Schools Sebastian
High Schools St. Augustine
Others
HOA Name Alsop Property Mgmt.
Tax ID 1420410040
Security Features Security System Owned,Smoke Detector(s)
Acceptable Financing Cash, Conventional
Listing Terms Cash, Conventional
Read Less Info
Want to know what your home might be worth? Contact us for a FREE valuation!

Our team is ready to help you sell your home for the highest possible price ASAP
Bought with COLDWELL BANKER PREMIER PROPERTIES
“My job is to find and attract mastery-based agents to the office, protect the culture, and make sure everyone is happy! ”







