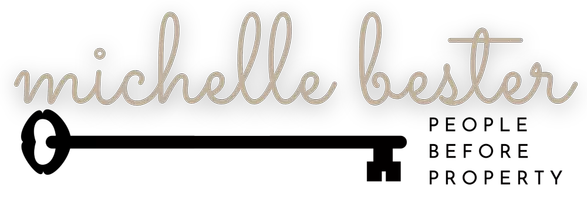$434,900
$430,000
1.1%For more information regarding the value of a property, please contact us for a free consultation.
4 Beds
2 Baths
2,044 SqFt
SOLD DATE : 04/18/2022
Key Details
Sold Price $434,900
Property Type Single Family Home
Sub Type Single Family Residence
Listing Status Sold
Purchase Type For Sale
Square Footage 2,044 sqft
Price per Sqft $212
Subdivision Hickory Creek
MLS Listing ID 1159411
Sold Date 04/18/22
Style Traditional
Bedrooms 4
Full Baths 2
HOA Fees $9/ann
HOA Y/N Yes
Originating Board realMLS (Northeast Florida Multiple Listing Service)
Year Built 1989
Property Description
Make this home your own. 4 / 2 gem in desirable Hickory Creek. Featuring newly painted Hardie Plank siding, new updated kitchen with granite counter tops, 42'' cabinetry, stainless steel appliances and farm house sink. The bathrooms have also been updated. Tile through out, plantation shutters, recessed lighting, sky lights & wood burning fire place. Backyard has two sheds, with one being brand new, pergola, fruit trees and sprinkler system on separate meter. Outside shower is ready for your new pool or just for those hot days when you need to cool off. Lanai has sliding vinyl windows that can be easily removed for breezy days. Transferable termite bond is also included.
Location
State FL
County Duval
Community Hickory Creek
Area 043-Intracoastal West-North Of Atlantic Blvd
Direction Head East on Atlantic Blvd. L on Hickory Creek Blvd. Go through 4 way stop. Take next R on Cascara Dr. to stop sign. R on Lazy Meadow Dr. follow all the way down. House on L side.
Rooms
Other Rooms Shed(s)
Interior
Interior Features Primary Bathroom - Shower No Tub, Split Bedrooms, Walk-In Closet(s)
Heating Central, Heat Pump
Cooling Central Air
Flooring Tile
Fireplaces Number 1
Fireplaces Type Wood Burning
Fireplace Yes
Laundry Electric Dryer Hookup, Washer Hookup
Exterior
Parking Features Attached, Garage
Garage Spaces 2.0
Fence Back Yard
Pool None
Roof Type Shingle
Porch Front Porch, Patio
Total Parking Spaces 2
Private Pool No
Building
Lot Description Cul-De-Sac, Sprinklers In Front, Sprinklers In Rear
Sewer Public Sewer
Water Public
Architectural Style Traditional
Structure Type Fiber Cement,Frame
New Construction No
Schools
Elementary Schools Alimacani
Middle Schools Landmark
High Schools Sandalwood
Others
Tax ID 1622245280
Security Features Security System Owned,Smoke Detector(s)
Acceptable Financing Cash, Conventional, FHA, VA Loan
Listing Terms Cash, Conventional, FHA, VA Loan
Read Less Info
Want to know what your home might be worth? Contact us for a FREE valuation!

Our team is ready to help you sell your home for the highest possible price ASAP
Bought with HOUSE & HAVEN
“My job is to find and attract mastery-based agents to the office, protect the culture, and make sure everyone is happy! ”







