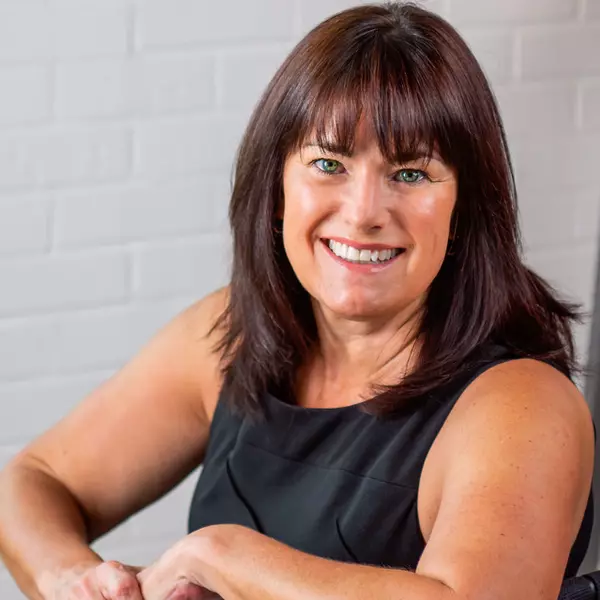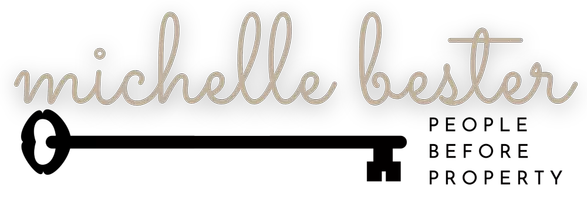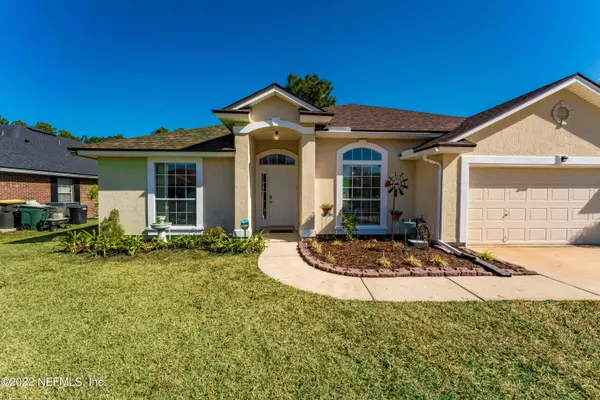$321,000
$310,000
3.5%For more information regarding the value of a property, please contact us for a free consultation.
3 Beds
2 Baths
1,765 SqFt
SOLD DATE : 05/02/2022
Key Details
Sold Price $321,000
Property Type Single Family Home
Sub Type Single Family Residence
Listing Status Sold
Purchase Type For Sale
Square Footage 1,765 sqft
Price per Sqft $181
Subdivision Ortega Bluff
MLS Listing ID 1156406
Sold Date 05/02/22
Style Traditional
Bedrooms 3
Full Baths 2
HOA Fees $20/ann
HOA Y/N Yes
Originating Board realMLS (Northeast Florida Multiple Listing Service)
Year Built 2001
Property Description
MULTIPLE OFFERS, Submit Best & Final by 6PM Sunday the 27th. Ortega Bluff, Waterfront home. 3/2 with an Optional Office, Formal Dining with space for a Small Dinette in the Kitchen. Open space from kitchen looking into Great Room with View of the Water. Nice Water Views from the Master BR. 2018 Roof, 2019 HVAC, 2019 Water Heater. No Disposer but plumbed. Only home in Ortega Bluff at this Price, Great Condition and Move in Ready. All the Big Dollar Items already taken Care of. Great location close to NAS Jax and conveniently 2 miles to interstate 295. Enjoy shops & restaurants of Riverside just minutes away. Call Today to View.
Location
State FL
County Duval
Community Ortega Bluff
Area 056-Yukon/Wesconnett/Oak Hill
Direction 295 west, get off on 17. Head north for a 1/4 of a mile turning left at light onto Collins Road. Travel west on Collins to a right onto Ortega Bluff Blvd. Then right on Bristol Bay Ln N.
Interior
Interior Features Entrance Foyer, Kitchen Island, Pantry, Primary Bathroom -Tub with Separate Shower, Split Bedrooms, Walk-In Closet(s)
Heating Central, Heat Pump
Cooling Central Air
Flooring Carpet, Laminate, Vinyl
Fireplaces Number 1
Fireplaces Type Wood Burning
Fireplace Yes
Laundry Electric Dryer Hookup, Washer Hookup
Exterior
Parking Features Attached, Garage
Garage Spaces 2.0
Pool None
Waterfront Description Pond
View Water
Roof Type Shingle
Total Parking Spaces 2
Private Pool No
Building
Sewer Public Sewer
Water Public
Architectural Style Traditional
Structure Type Fiber Cement,Frame
New Construction No
Others
HOA Name The Cam Team
Tax ID 0991352915
Security Features Smoke Detector(s)
Acceptable Financing Cash, Conventional, FHA, VA Loan
Listing Terms Cash, Conventional, FHA, VA Loan
Read Less Info
Want to know what your home might be worth? Contact us for a FREE valuation!

Our team is ready to help you sell your home for the highest possible price ASAP
Bought with SOVEREIGN REAL ESTATE GROUP
“My job is to find and attract mastery-based agents to the office, protect the culture, and make sure everyone is happy! ”







