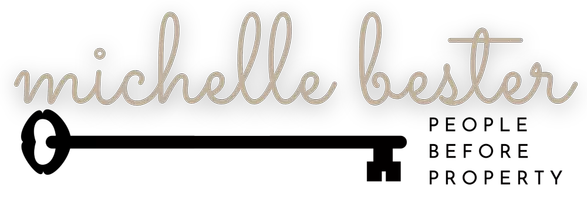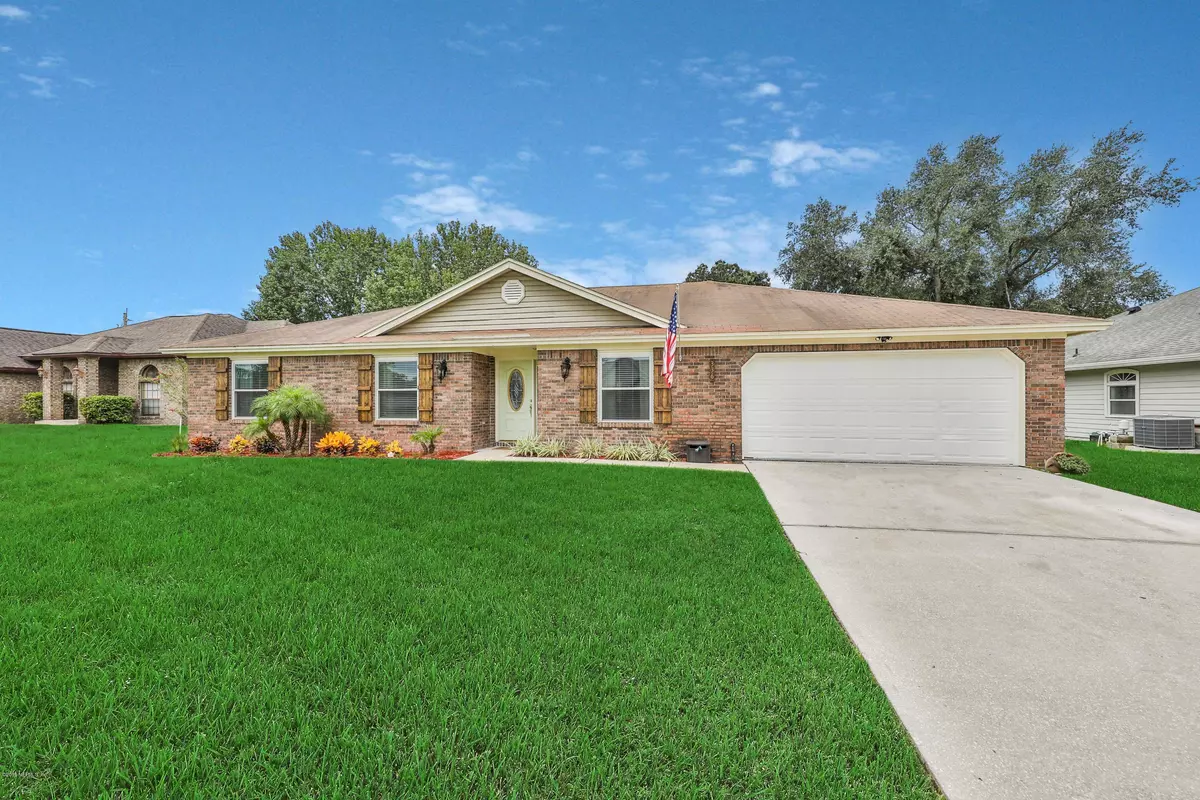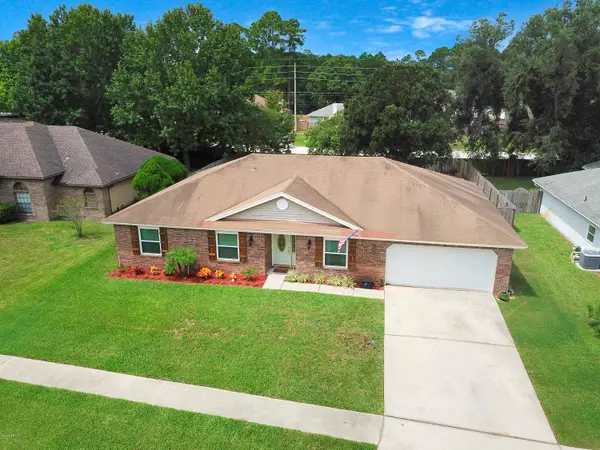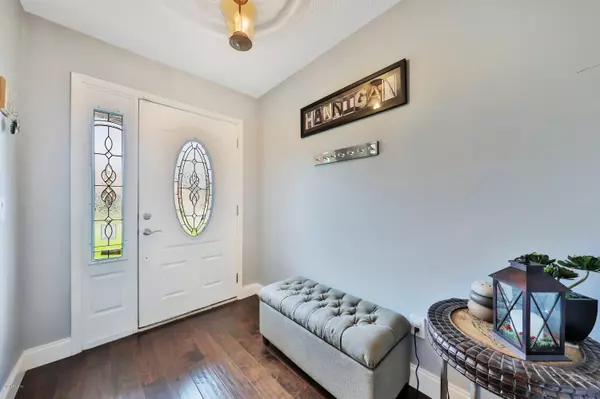$282,000
$279,990
0.7%For more information regarding the value of a property, please contact us for a free consultation.
4 Beds
2 Baths
1,949 SqFt
SOLD DATE : 10/28/2019
Key Details
Sold Price $282,000
Property Type Single Family Home
Sub Type Single Family Residence
Listing Status Sold
Purchase Type For Sale
Square Footage 1,949 sqft
Price per Sqft $144
Subdivision Hickory Creek
MLS Listing ID 1013358
Sold Date 10/28/19
Bedrooms 4
Full Baths 2
HOA Fees $8/ann
HOA Y/N Yes
Originating Board realMLS (Northeast Florida Multiple Listing Service)
Year Built 1992
Property Description
You have to see this stunning 4/2 spacious home with screened in back porch located on cul-de-sac street with private fenced in backyard. This beautiful kitchen has Butcher Block countertops, stainless steel appliances 42'' cabinets and beautiful back splash. Both bathrooms have a stunning renovation. New windows all around, recently upgraded flooring, and a screened in back porch. The location of this home is amazing, less than 10 min to the beach, 15 minutes to the Town center, and 20 minutes to Mayport Navy Base.Seller will install a new roof with full price offer and allow buyer to pick color.
Location
State FL
County Duval
Community Hickory Creek
Area 043-Intracoastal West-North Of Atlantic Blvd
Direction From Atlantic Blvd going East turn left onto Hickory Creek Blvd. W. , then turn right onto Bellflower Dr., take the first right on to Scarlet Bugler Ln S and the home on your right.
Interior
Interior Features Breakfast Bar, Entrance Foyer, Primary Downstairs
Heating Central
Cooling Central Air
Exterior
Parking Features Attached, Garage
Garage Spaces 2.0
Fence Back Yard
Pool None
Roof Type Shingle
Porch Covered, Patio
Total Parking Spaces 2
Private Pool No
Building
Lot Description Cul-De-Sac
Sewer Public Sewer
Water Public
Structure Type Aluminum Siding,Frame
New Construction No
Schools
Elementary Schools Abess Park
Middle Schools Landmark
High Schools Sandalwood
Others
Tax ID 1622247975
Security Features Smoke Detector(s)
Read Less Info
Want to know what your home might be worth? Contact us for a FREE valuation!

Our team is ready to help you sell your home for the highest possible price ASAP
Bought with KELLER WILLIAMS REALTY ATLANTIC PARTNERS
“My job is to find and attract mastery-based agents to the office, protect the culture, and make sure everyone is happy! ”







