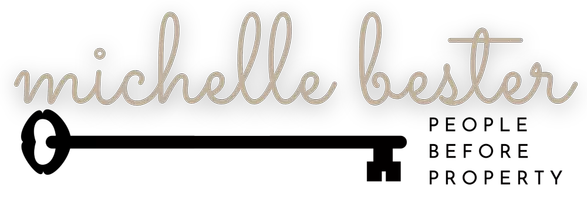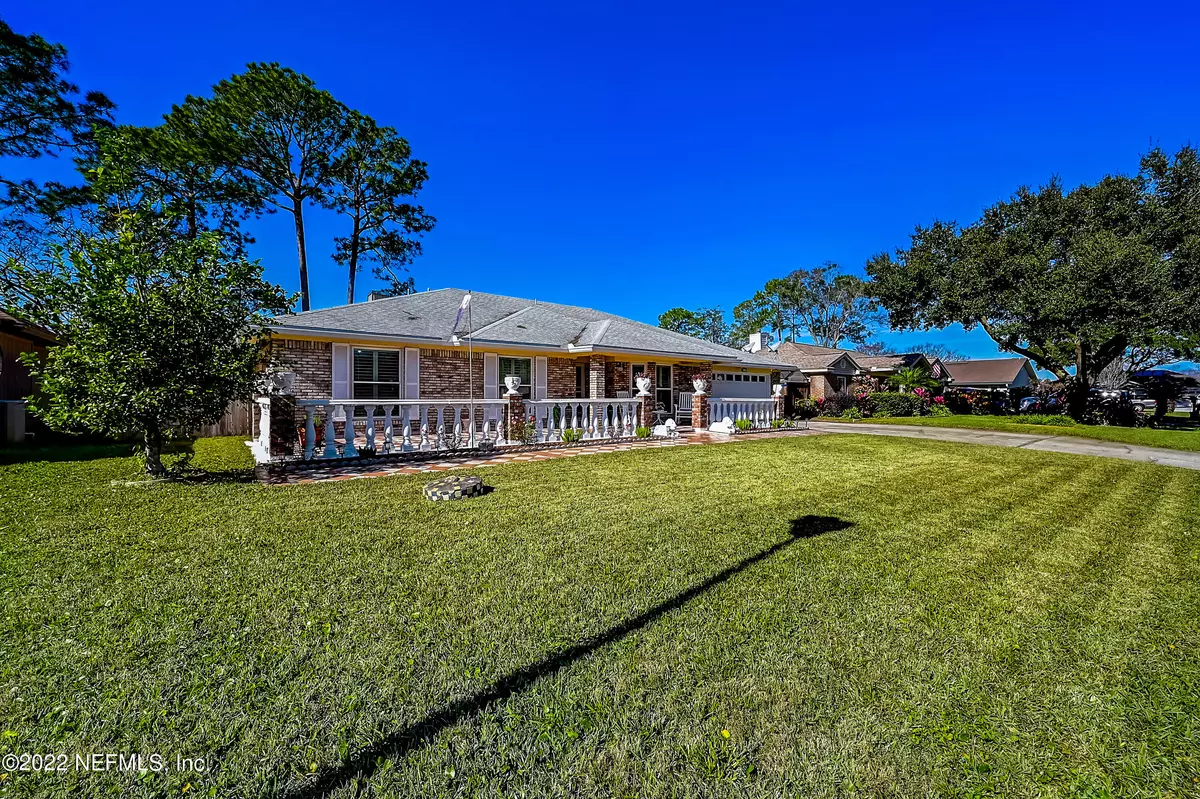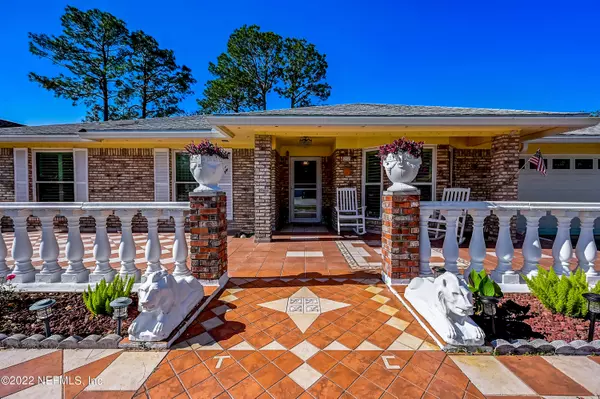$370,000
$375,000
1.3%For more information regarding the value of a property, please contact us for a free consultation.
3 Beds
2 Baths
2,088 SqFt
SOLD DATE : 05/11/2022
Key Details
Sold Price $370,000
Property Type Single Family Home
Sub Type Single Family Residence
Listing Status Sold
Purchase Type For Sale
Square Footage 2,088 sqft
Price per Sqft $177
Subdivision Hickory Creek
MLS Listing ID 1148708
Sold Date 05/11/22
Style Flat
Bedrooms 3
Full Baths 2
HOA Fees $9/ann
HOA Y/N Yes
Originating Board realMLS (Northeast Florida Multiple Listing Service)
Year Built 1988
Property Description
Custom exterior design and interior porcelain charm awaits at the entrance of this esteemed home cared for by the same owners for over 30 years with just over 2,000 sq. ft. of living space. There's no carpet to worry about in this meticulously clean home. Spread out and gather under the vaulted ceiling great room or the oversized Florida room. The split floor plan adds seclusion for the primary suite with the remaining bedrooms on the opposite side. Tilt in Windows & Plantation Shutters installed 2020. HVAC/A/C 2019. Gutters installed in 2018. Transferrable home warranty. 20 minutes or less to the Beach, Downtown & Town Center. Home is being sold ''as is'' inspections welcomed.
Location
State FL
County Duval
Community Hickory Creek
Area 043-Intracoastal West-North Of Atlantic Blvd
Direction Take Adams St to Ocean St Follow FL-115 S and FL-10 E to Hickory Creek Blvd W Continue on Hickory Creek Blvd W. Drive to Whistler Spring Ct 262 Whistler Spring Ct Jacksonville, FL 32225
Interior
Interior Features Breakfast Bar, Eat-in Kitchen, Entrance Foyer, Pantry, Primary Bathroom - Tub with Shower, Primary Downstairs, Skylight(s), Split Bedrooms, Vaulted Ceiling(s), Walk-In Closet(s)
Heating Central, Electric, Other
Cooling Central Air
Flooring Tile
Fireplaces Number 1
Fireplace Yes
Laundry Electric Dryer Hookup, Washer Hookup
Exterior
Parking Features Additional Parking, Attached, Community Structure, Garage
Garage Spaces 2.0
Fence Back Yard
Pool None
Amenities Available Jogging Path, Laundry
Roof Type Shingle
Porch Covered, Front Porch, Glass Enclosed, Patio, Porch, Screened
Total Parking Spaces 2
Private Pool No
Building
Lot Description Cul-De-Sac
Sewer Public Sewer
Water Public
Architectural Style Flat
Structure Type Frame,Wood Siding
New Construction No
Others
Tax ID 1622246210
Acceptable Financing Cash, Conventional, FHA, VA Loan
Listing Terms Cash, Conventional, FHA, VA Loan
Read Less Info
Want to know what your home might be worth? Contact us for a FREE valuation!

Our team is ready to help you sell your home for the highest possible price ASAP
Bought with ANCHORED REAL ESTATE GROUP LLC
“My job is to find and attract mastery-based agents to the office, protect the culture, and make sure everyone is happy! ”







