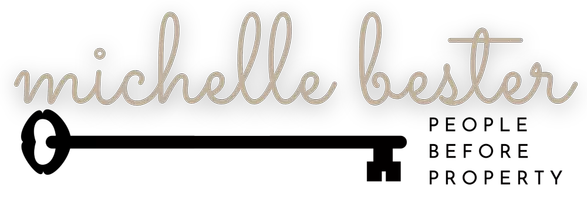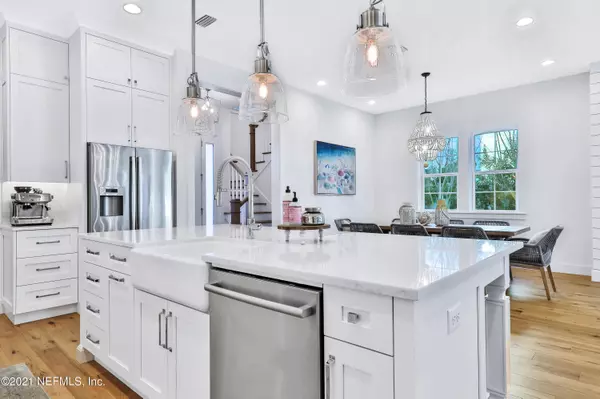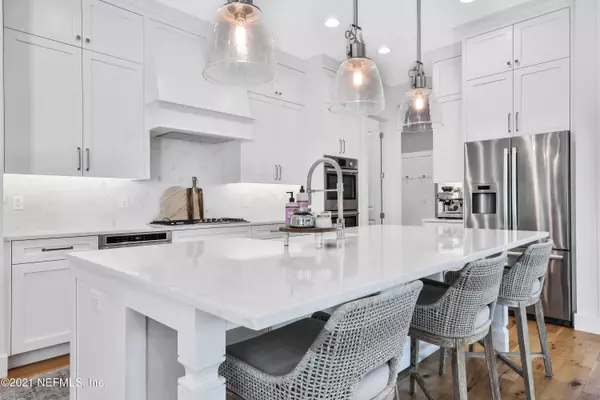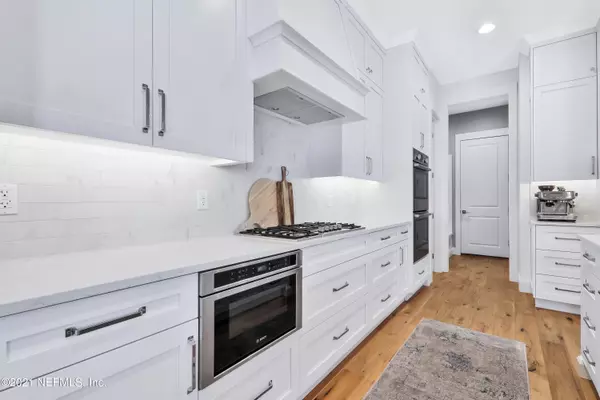$965,000
$975,000
1.0%For more information regarding the value of a property, please contact us for a free consultation.
4 Beds
4 Baths
2,707 SqFt
SOLD DATE : 02/26/2021
Key Details
Sold Price $965,000
Property Type Single Family Home
Sub Type Single Family Residence
Listing Status Sold
Purchase Type For Sale
Square Footage 2,707 sqft
Price per Sqft $356
Subdivision Avalon
MLS Listing ID 1088352
Sold Date 02/26/21
Bedrooms 4
Full Baths 3
Half Baths 1
HOA Y/N No
Originating Board realMLS (Northeast Florida Multiple Listing Service)
Year Built 2017
Property Description
Beautiful coastal contemporary home in northern Ponte Vedra Beach situated on a cul de sac just around the corner from the beach! Newly constructed in 2017 with Hardie board siding and metal roof. MBR downstairs with 3 guest bedrooms and a loft upstairs. Wood flooring on main level and loft, carpet in upstairs bedrooms. Bosch kitchen appliances with spacious food-prep island/breakfast bar, and walk-in pantry. Open floor plan downstairs with gas fireplace and pocket sliders that open to pavered back patio. His and Her California Custom walk-in closets in master bedroom. All additional closets are outfitted with California Closets including pantry. Automatic black out shades in MBR and living room. Attached 3-car garage with epoxy flooring. Stunning home in ideal location at the beaches!
Location
State FL
County St. Johns
Community Avalon
Area 251-Ponte Vedra Beach-E Of A1A-N Of Corona Rd
Direction From JTB and A1A, head S on A1A. Turn Lt on Ave C, then Lt on Ocean Course Dr. Take a Lt on Fairway Wood Way. House will be last house on the left at cul de sac.
Interior
Interior Features Breakfast Bar, Kitchen Island, Pantry, Primary Bathroom - Shower No Tub, Primary Downstairs, Split Bedrooms, Walk-In Closet(s)
Heating Central
Cooling Central Air
Flooring Carpet, Wood
Fireplaces Number 1
Fireplaces Type Gas
Fireplace Yes
Exterior
Parking Features Attached, Garage
Garage Spaces 3.0
Fence Back Yard
Pool None
Utilities Available Propane
Roof Type Metal
Porch Covered, Patio
Total Parking Spaces 3
Private Pool No
Building
Lot Description Cul-De-Sac, Sprinklers In Front, Sprinklers In Rear
Sewer Public Sewer
Water Public
Structure Type Fiber Cement,Frame
New Construction No
Others
Tax ID 0527000010
Security Features Security System Owned,Smoke Detector(s)
Acceptable Financing Cash, Conventional, VA Loan
Listing Terms Cash, Conventional, VA Loan
Read Less Info
Want to know what your home might be worth? Contact us for a FREE valuation!
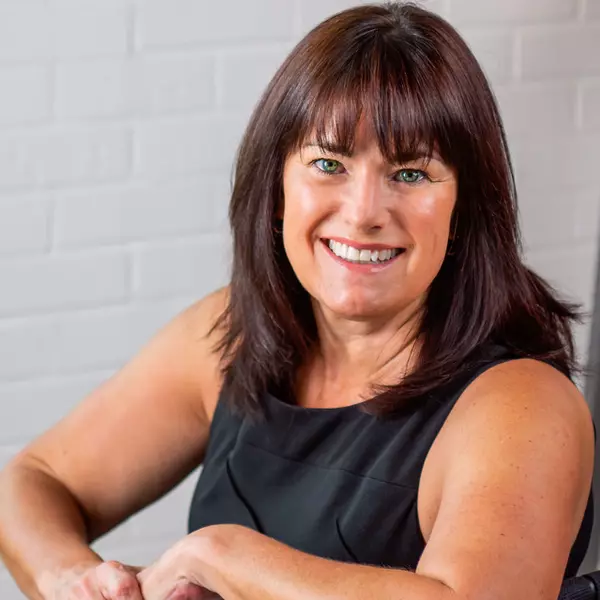
Our team is ready to help you sell your home for the highest possible price ASAP
“My job is to find and attract mastery-based agents to the office, protect the culture, and make sure everyone is happy! ”

