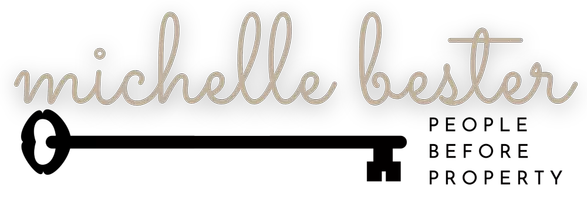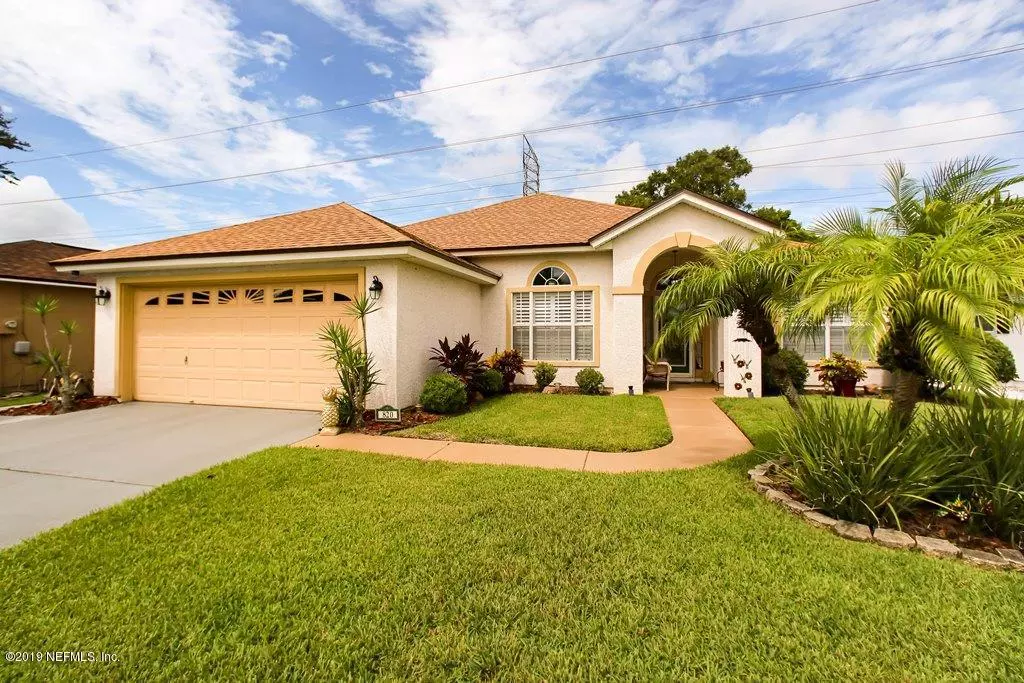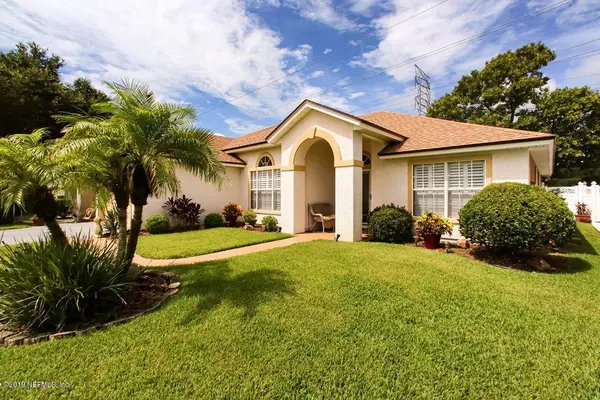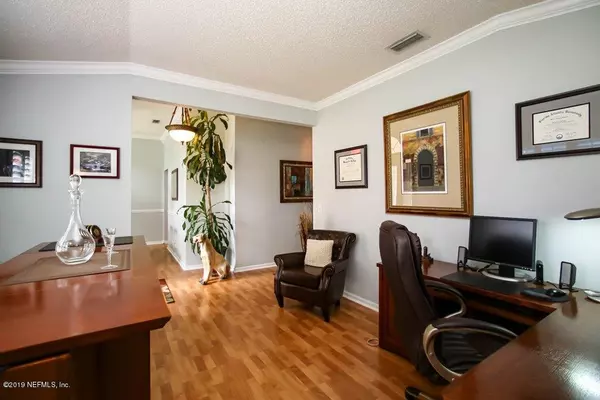$266,900
$272,900
2.2%For more information regarding the value of a property, please contact us for a free consultation.
4 Beds
2 Baths
2,127 SqFt
SOLD DATE : 11/14/2019
Key Details
Sold Price $266,900
Property Type Single Family Home
Sub Type Single Family Residence
Listing Status Sold
Purchase Type For Sale
Square Footage 2,127 sqft
Price per Sqft $125
Subdivision Harbor Winds
MLS Listing ID 1013026
Sold Date 11/14/19
Style Traditional
Bedrooms 4
Full Baths 2
HOA Fees $18/ann
HOA Y/N Yes
Originating Board realMLS (Northeast Florida Multiple Listing Service)
Year Built 2000
Lot Dimensions 60x110
Property Description
LOOK NO MORE! PRIDE OF OWNERSHIP THROUGHOUT. You must come see this home, you won't be disappointed. This perfect sized 4/2 is waiting for its new family w/split plan, open concept home offers formal living & dining areas, great room w/ soothing fireplace, PLANTATION SHUTTERS, CROWN MOLDING, UPGRADED LIGHTING, b NEW ROOF ( 2018), WATER SOFTNER (2018), kitchen w/ Corian countertops, SS appliances, area for eat-in table & a breakfast bar. Serene outdoor setting to enjoy peaceful evenings or relax in your hot tub. Fenced yard is larger & goes back to Kernan blvd. Family used easement as a fun area where children would jump on trampoline, play football, run & play. Great short cut for kids to walkride bikes to nearby schools, etc. ride bikes to nearby schools, etc. Pride of ownership absolutely shows in this home! Come fall in love w/ this pristine one-owner home in Harbor Winds, conveniently close to Mayport, schools, beaches & shopping. Seller states the current brick wall is to go along the back of the properties with the new owner having the option to have a gate that leads out to the easement and Kernan Rd.
Location
State FL
County Duval
Community Harbor Winds
Area 043-Intracoastal West-North Of Atlantic Blvd
Direction Atlantic blvd. north on Kernan, Right on to Ashley Melisse Blvd, Right Mystic Harbor Dr (Harbor Winds), Left onto Hyannis Port Dr, Right Bucks Harbor Dr N, Home on Right (No Sign)
Interior
Interior Features Breakfast Bar, Eat-in Kitchen, Entrance Foyer, Kitchen Island, Pantry, Primary Bathroom -Tub with Separate Shower, Split Bedrooms, Walk-In Closet(s)
Heating Central
Cooling Central Air
Flooring Carpet, Laminate
Fireplaces Number 1
Fireplace Yes
Laundry Electric Dryer Hookup, Washer Hookup
Exterior
Garage Spaces 2.0
Fence Back Yard
Pool None
Roof Type Shingle
Porch Patio
Total Parking Spaces 2
Private Pool No
Building
Lot Description Sprinklers In Front, Sprinklers In Rear
Sewer Public Sewer
Water Public
Architectural Style Traditional
Structure Type Frame
New Construction No
Others
Tax ID 1622061140
Acceptable Financing Cash, Conventional, FHA, VA Loan
Listing Terms Cash, Conventional, FHA, VA Loan
Read Less Info
Want to know what your home might be worth? Contact us for a FREE valuation!
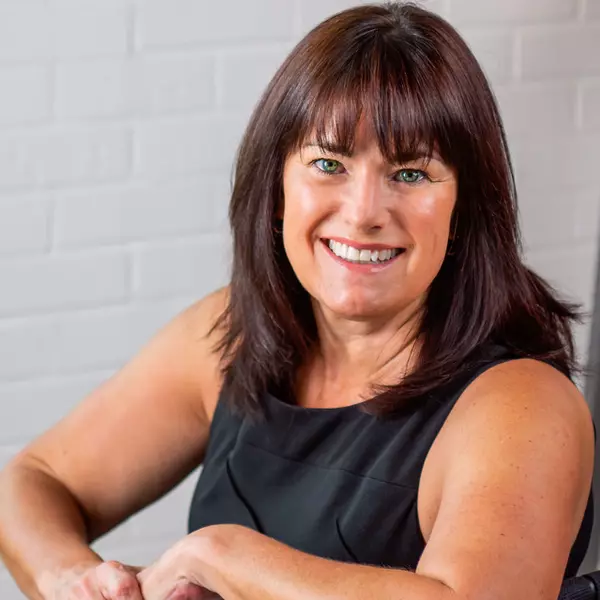
Our team is ready to help you sell your home for the highest possible price ASAP
Bought with WATSON REALTY CORP
“My job is to find and attract mastery-based agents to the office, protect the culture, and make sure everyone is happy! ”

