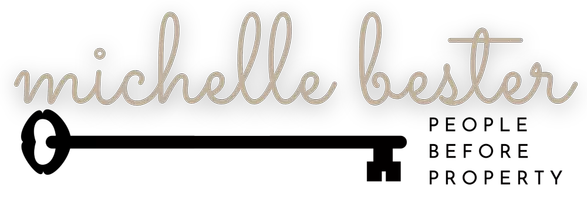$812,500
$819,900
0.9%For more information regarding the value of a property, please contact us for a free consultation.
5 Beds
4 Baths
3,577 SqFt
SOLD DATE : 12/10/2020
Key Details
Sold Price $812,500
Property Type Single Family Home
Sub Type Single Family Residence
Listing Status Sold
Purchase Type For Sale
Square Footage 3,577 sqft
Price per Sqft $227
Subdivision Wgv King Andbear
MLS Listing ID 1066145
Sold Date 12/10/20
Style Multi Generational
Bedrooms 5
Full Baths 4
HOA Fees $166/qua
HOA Y/N Yes
Year Built 2009
Property Description
Spectacular King and Bear estate home with dramatic views of both tee and green. Complete with high-end finishes and custom appointments this home boasts an elegant and flowing floor plan with gorgeous travertine floors, extensive crown molding and custom light fixtures. The Grand Chef's kitchen features top of the line JenAir appliances, granite countertops and gorgeous custom cabinets. The family room has two sets of pocket doors that open to the expansive entertaining areas outside. Upstairs you'll find the Owner's Retreat that comes complete with large walk in closets and a spa-like 5-piece bathroom with whirlpool tub and has amazing views of the renowned King and Bear. There are an additional two bedrooms and one bathroom on the second floor as well. A true multi-generational home .. ..
Location
State FL
County St. Johns
Community Wgv King Andbear
Area 309-World Golf Village Area-West
Direction From I-95 head west on Intl. Golf Pkwy. Turn right on FL-16 then left on FL-16W. Left on St. James. At traffic circle, take 1st exit onto Den. Home on left.
Interior
Interior Features Breakfast Bar, Built-in Features, Eat-in Kitchen, Entrance Foyer, Kitchen Island, Pantry, Walk-In Closet(s)
Heating Central, Heat Pump, Zoned, Other
Cooling Central Air, Zoned
Flooring Tile, Wood
Fireplaces Number 1
Furnishings Unfurnished
Fireplace Yes
Laundry Electric Dryer Hookup, Washer Hookup
Exterior
Exterior Feature Balcony, Outdoor Shower
Parking Features Circular Driveway
Garage Spaces 3.0
Fence Back Yard
Pool Community, In Ground
Amenities Available Basketball Court, Clubhouse, Fitness Center, Golf Course, Jogging Path, Tennis Court(s)
View Golf Course, Water
Roof Type Shingle,Other
Porch Covered, Patio
Total Parking Spaces 3
Private Pool No
Building
Lot Description Corner Lot, On Golf Course, Sprinklers In Front, Sprinklers In Rear
Sewer Public Sewer
Water Public
Architectural Style Multi Generational
Structure Type Frame,Stucco
New Construction No
Schools
Elementary Schools Wards Creek
Middle Schools Pacetti Bay
High Schools Allen D. Nease
Others
Tax ID 2880080490
Security Features Security System Owned
Acceptable Financing Cash, Conventional, VA Loan
Listing Terms Cash, Conventional, VA Loan
Read Less Info
Want to know what your home might be worth? Contact us for a FREE valuation!

Our team is ready to help you sell your home for the highest possible price ASAP
Bought with WATSON REALTY CORP
“My job is to find and attract mastery-based agents to the office, protect the culture, and make sure everyone is happy! ”







