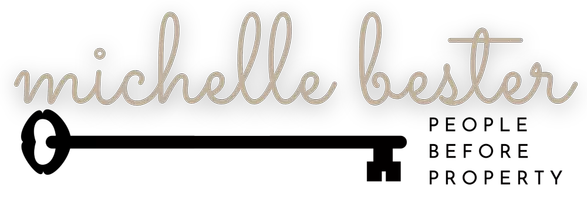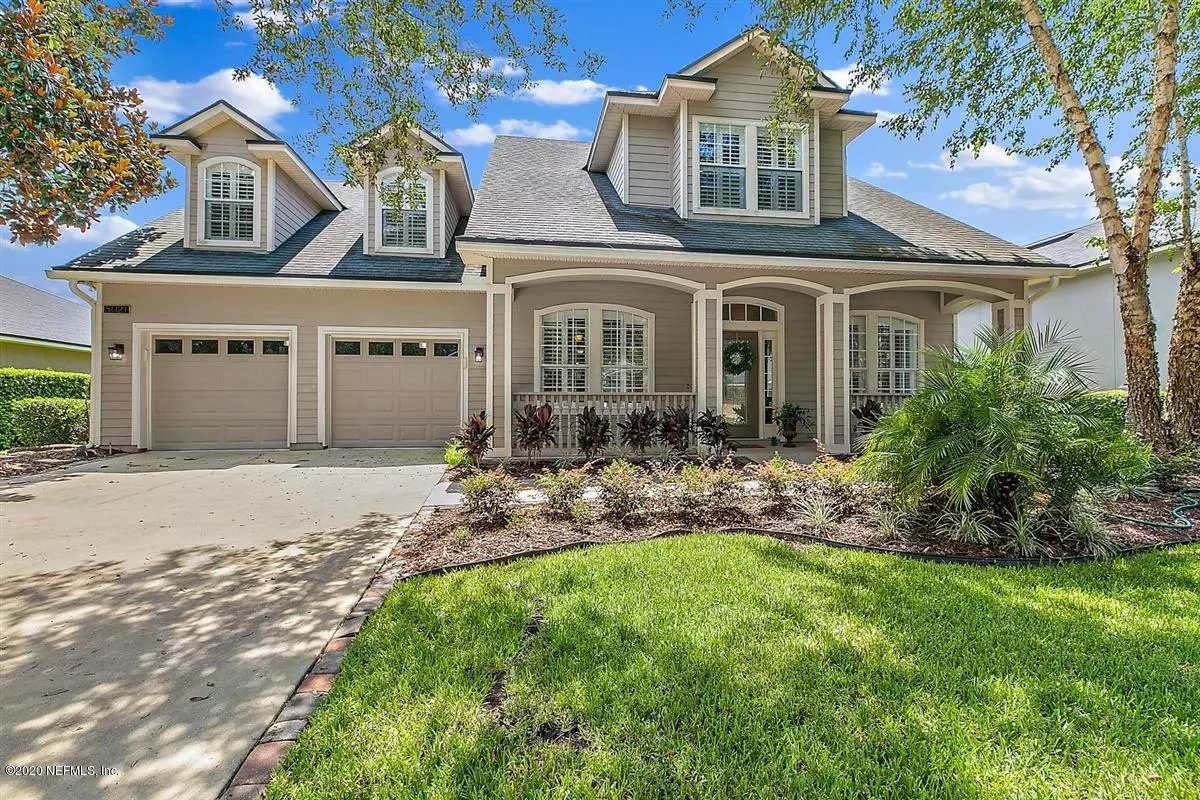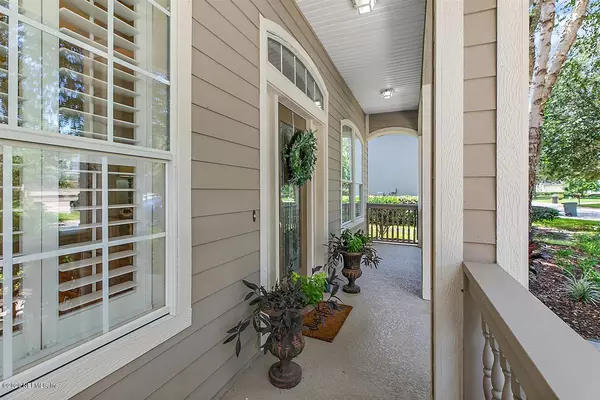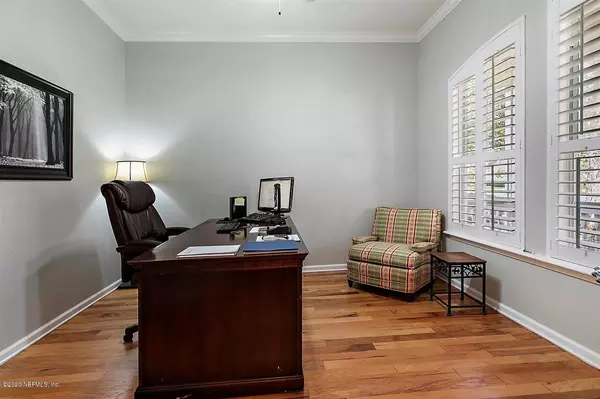$485,000
$489,900
1.0%For more information regarding the value of a property, please contact us for a free consultation.
4 Beds
4 Baths
2,938 SqFt
SOLD DATE : 10/01/2020
Key Details
Sold Price $485,000
Property Type Single Family Home
Sub Type Single Family Residence
Listing Status Sold
Purchase Type For Sale
Square Footage 2,938 sqft
Price per Sqft $165
Subdivision Wgv King Andbear
MLS Listing ID 1068846
Sold Date 10/01/20
Style Traditional
Bedrooms 4
Full Baths 3
Half Baths 1
HOA Fees $166/qua
HOA Y/N Yes
Year Built 2006
Property Description
ABSOLUTELY GORGEOUS HOME BEHIND THE GATES OF THE KING & BEAR. ENJOY THE POOL, SPA, COVERED SCREENED LANAI & PAVER PATIO WITH FIREPIT IN YOUR FENCED RESORT LIKE BACKYARD. INSIDE YOU WILL FIND GORGEOUS REFINISHED HARDWOOD FLOORING. GOURMET KITCHEN WITH GRANITE COUNTERS, STONE BACKSPLASH,42''WHITE CABINETS AND STAINLESS APPLIANCES. UPGRADED LIGHTING, OPEN FLOOR PLAN. SOME UPDATES INCLUDE INTERIOR PAINT, CARPET, POOL HEATER, WATER SOFTENER, DISHWASHER AND IRRIGATION SYSTEM. PLANTATION SHUTTERS, BUILT IN CLOSETS. FRENCH DOORS TO THE DEN. UPPER LEVEL BOASTS 2 BEDROOMS, BATH, BONUS WHICH IS ENSUITE. OVERSIZED 2.5 CAR GARAGE, SEPARATE WELL FOR IRRIGATION, GAS FIREPLACE. HARDI BOARD SIDING. NEW ROOF IN 2 WEEKS. THIS GEM WILL NOT LAST.
Location
State FL
County St. Johns
Community Wgv King Andbear
Area 309-World Golf Village Area-West
Direction International Golf Parkway/Pacetti Rd. Turn into WGV King & The Bear At the roundabout take the 2nd exit onto Oakgrove Ave, then left onto Oakgrove Ave, left onto Boat Landing Dr, left onto Clayton Ct
Interior
Interior Features Breakfast Bar, Breakfast Nook, Pantry, Primary Bathroom -Tub with Separate Shower, Primary Downstairs, Split Bedrooms, Walk-In Closet(s)
Heating Central
Cooling Central Air
Flooring Carpet, Tile, Wood
Fireplaces Number 1
Fireplaces Type Gas
Fireplace Yes
Laundry Electric Dryer Hookup, Washer Hookup
Exterior
Parking Features Attached, Garage
Garage Spaces 2.0
Fence Back Yard
Pool In Ground
Amenities Available Basketball Court, Clubhouse, Fitness Center, Golf Course, Jogging Path, Playground, Tennis Court(s)
Roof Type Shingle
Porch Patio
Total Parking Spaces 2
Private Pool No
Building
Lot Description Sprinklers In Front, Sprinklers In Rear
Sewer Public Sewer
Water Public
Architectural Style Traditional
Structure Type Frame
New Construction No
Others
HOA Name MAY MANAGEMENT
Tax ID 2881071010
Acceptable Financing Cash, Conventional, FHA, VA Loan
Listing Terms Cash, Conventional, FHA, VA Loan
Read Less Info
Want to know what your home might be worth? Contact us for a FREE valuation!

Our team is ready to help you sell your home for the highest possible price ASAP
Bought with UNITED REAL ESTATE GALLERY
“My job is to find and attract mastery-based agents to the office, protect the culture, and make sure everyone is happy! ”







