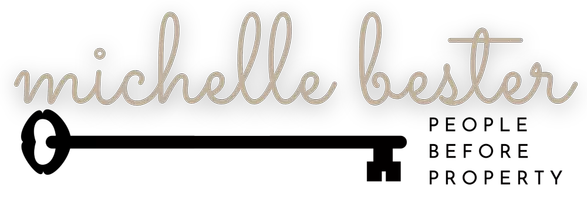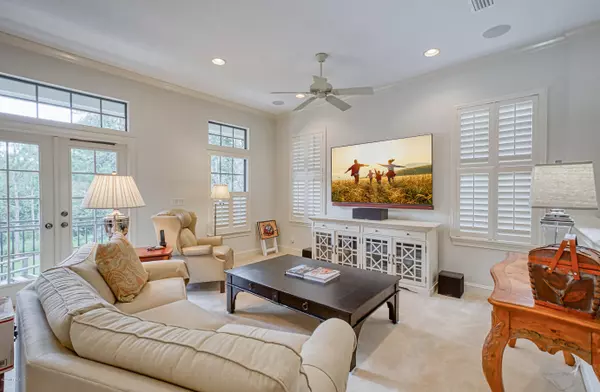$385,000
$389,000
1.0%For more information regarding the value of a property, please contact us for a free consultation.
3 Beds
3 Baths
2,268 SqFt
SOLD DATE : 09/30/2020
Key Details
Sold Price $385,000
Property Type Townhouse
Sub Type Townhouse
Listing Status Sold
Purchase Type For Sale
Square Footage 2,268 sqft
Price per Sqft $169
Subdivision Palencia
MLS Listing ID 1062580
Sold Date 09/30/20
Bedrooms 3
Full Baths 2
Half Baths 1
HOA Fees $6/ann
HOA Y/N Yes
Year Built 2006
Property Description
Beautiful 3 BR, 2.5 bath end unit townhouse with 3 car garage, in the highly desired area of Palencia. Owner's Suite on main level, with French Doors to courtyard. Gorgeous kitchen with granite and SS appliances,. Plantation shutters throughout. Relax in your tropical courtyard or be wowed by the sound of your home entertainment in bonus room with Bowers & Wilkins speakers installed in ceiling. Walking distance to shops, clubhouse and amenities. 2 guest bedrooms with generous closet space and full bath up.
Location
State FL
County St. Johns
Community Palencia
Area 312-Palencia Area
Direction I95 to exit 323 E, Intl Golf Pkwy. Cross US 1 into Palencia, continue thru roundabout (as if you were going straight) LT on Westside Row. Driveway on LT. Enter courtyard to home entrance.
Interior
Interior Features Breakfast Bar, Primary Bathroom -Tub with Separate Shower, Primary Downstairs, Split Bedrooms
Heating Central, Electric
Cooling Central Air, Electric
Flooring Carpet, Tile
Fireplaces Number 1
Fireplaces Type Gas
Fireplace Yes
Exterior
Exterior Feature Balcony
Parking Features Detached, Garage, Garage Door Opener
Garage Spaces 3.0
Fence Back Yard
Pool Community, None
Amenities Available Basketball Court, Clubhouse, Fitness Center, Golf Course, Jogging Path, Maintenance Grounds, Playground, Spa/Hot Tub, Tennis Court(s), Trash
Roof Type Tile
Total Parking Spaces 3
Private Pool No
Building
Sewer Public Sewer
Water Public
Structure Type Stucco
New Construction No
Schools
Elementary Schools Palencia
Middle Schools Pacetti Bay
High Schools Allen D. Nease
Others
Tax ID 0720721200
Security Features Smoke Detector(s)
Acceptable Financing Cash, Conventional, FHA, VA Loan
Listing Terms Cash, Conventional, FHA, VA Loan
Read Less Info
Want to know what your home might be worth? Contact us for a FREE valuation!

Our team is ready to help you sell your home for the highest possible price ASAP
Bought with UNITED REAL ESTATE GALLERY
“My job is to find and attract mastery-based agents to the office, protect the culture, and make sure everyone is happy! ”







