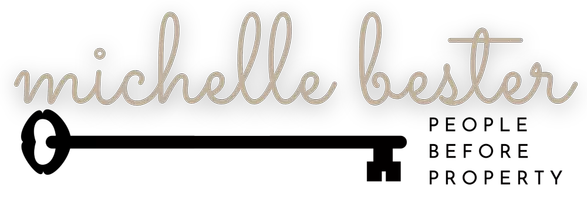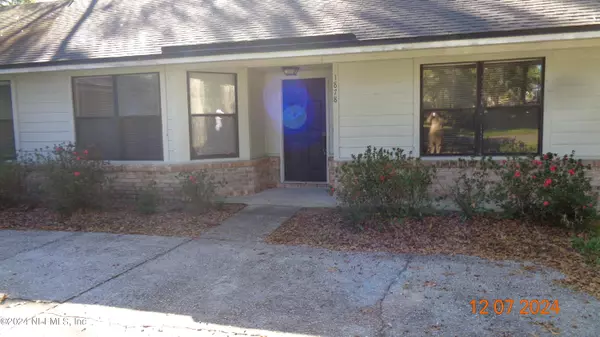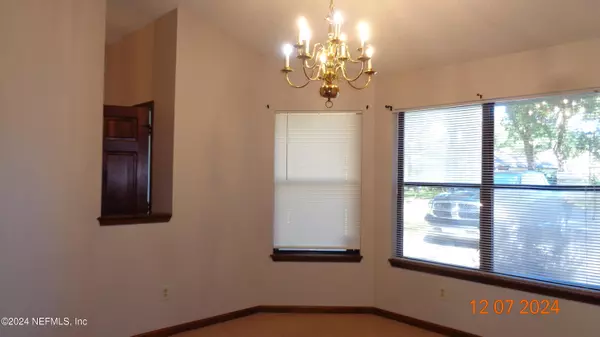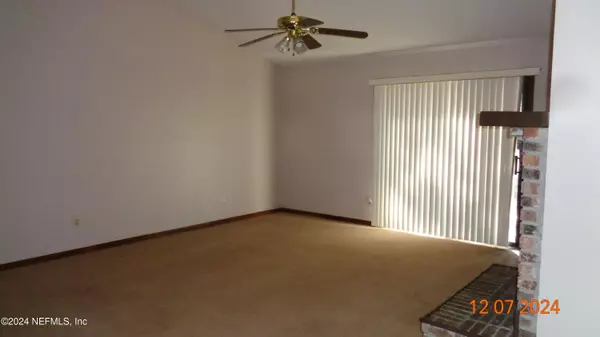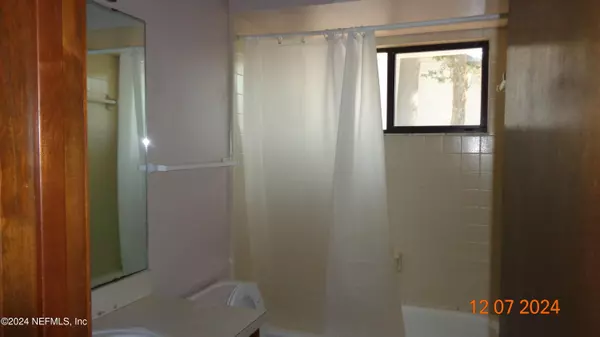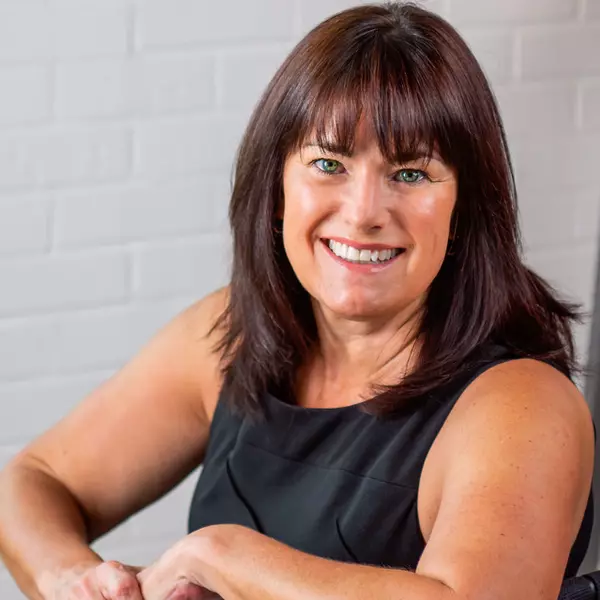
3 Beds
2 Baths
1,897 SqFt
3 Beds
2 Baths
1,897 SqFt
Key Details
Property Type Single Family Home
Sub Type Single Family Residence
Listing Status Active
Purchase Type For Rent
Square Footage 1,897 sqft
Subdivision River Point
MLS Listing ID 2060926
Style Traditional
Bedrooms 3
Full Baths 2
HOA Y/N No
Originating Board realMLS (Northeast Florida Multiple Listing Service)
Year Built 1988
Lot Size 10,890 Sqft
Acres 0.25
Property Description
Application link on Point to Point Realty web site.
--NOTE: All residents must participate in PTP's Resident Benefits Package, which includes new AC filters delivered to you, Renters Insurance, Rent-On-Time reporting to enhance your credit, as well as many more benefits. This will be a small additional monthly charge. All details must be verified.
No sign on property.
All details must be verified.
No pets.
Location
State FL
County Duval
Community River Point
Area 042-Ft Caroline
Direction From 295 going South, exit at Monument Rd. turn left onto Monument Rd. Turn right on Running River Rd. Turn left on Misty Haven Ln. Turn Right on Shadow Ridge Trail. House is on the right.
Interior
Interior Features Breakfast Bar, Entrance Foyer, Primary Bathroom -Tub with Separate Shower, Split Bedrooms, Walk-In Closet(s)
Heating Central, Electric, Heat Pump
Cooling Central Air, Electric
Fireplaces Number 1
Furnishings Unfurnished
Fireplace Yes
Exterior
Garage Spaces 2.0
Utilities Available Other
Total Parking Spaces 2
Garage Yes
Private Pool No
Building
Story 1
Architectural Style Traditional
Level or Stories 1
Schools
Elementary Schools Sabal Palm
Middle Schools Landmark
High Schools Sandalwood
Others
Senior Community No
Tax ID 1674480415

