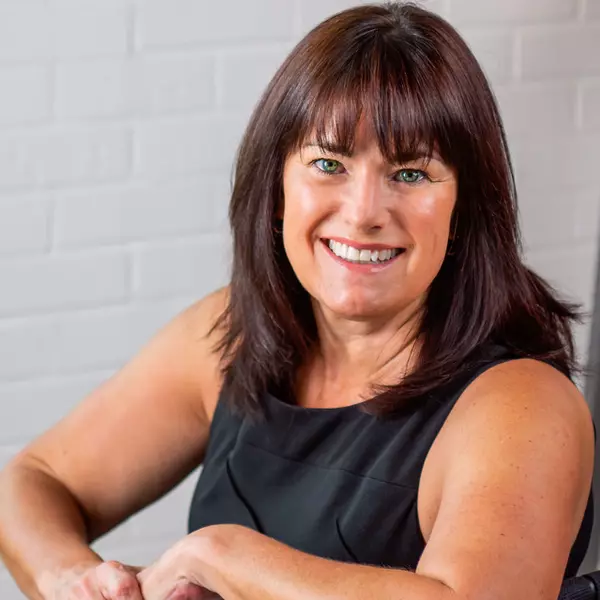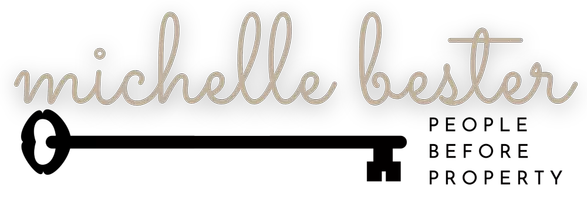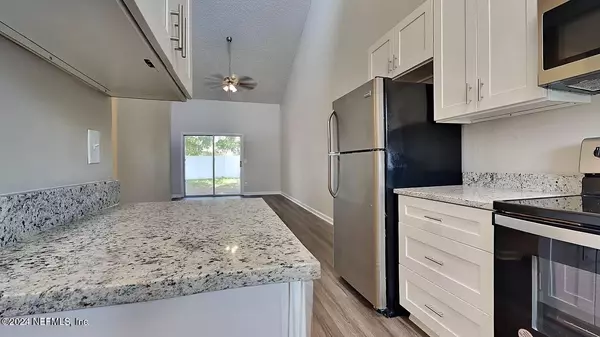
2 Beds
2 Baths
876 SqFt
2 Beds
2 Baths
876 SqFt
Key Details
Property Type Townhouse
Sub Type Townhouse
Listing Status Active
Purchase Type For Sale
Square Footage 876 sqft
Price per Sqft $245
Subdivision Alden Trace
MLS Listing ID 2060552
Bedrooms 2
Full Baths 2
Construction Status Updated/Remodeled
HOA Y/N No
Originating Board realMLS (Northeast Florida Multiple Listing Service)
Year Built 1987
Annual Tax Amount $2,914
Lot Size 3,484 Sqft
Acres 0.08
Property Description
This beautifully renovated one story end unit townhome is move-in ready and perfect for a single person, couple, or investor. Recent upgrades include a new roof (2023), completely re-piped, new water heater (2023), brand-new flooring, and sleek new kitchen cabinets and granite countertop. High ceilings with skylights fill the space with natural light, while the private fully fenced backyard offers a peaceful retreat for your morning coffee.
Located near St. Johns Town Center, The Beaches, and multiple grocery stores, this home is in a prime location with a proven track record for attracting tenants.
With no HOA or CDD fees, this is an opportunity you don't want to miss. Schedule your showing today—this gem won't last long!
Location
State FL
County Duval
Community Alden Trace
Area 023-Southside-East Of Southside Blvd
Direction From Saint John's Bluff going north turn right on Alden Rd, turn left on Seymour and right into Seabury. House is on right side!
Interior
Heating Central
Cooling Central Air
Flooring Vinyl
Laundry Electric Dryer Hookup, Washer Hookup
Exterior
Fence Back Yard, Wood
Utilities Available Electricity Connected, Sewer Connected, Water Connected
Garage No
Private Pool No
Building
Sewer Public Sewer
Water Public
New Construction No
Construction Status Updated/Remodeled
Schools
Elementary Schools Brookview
Middle Schools Kernan
High Schools Sandalwood
Others
Senior Community No
Tax ID 1652895590
Acceptable Financing Cash, Conventional, FHA, VA Loan
Listing Terms Cash, Conventional, FHA, VA Loan







