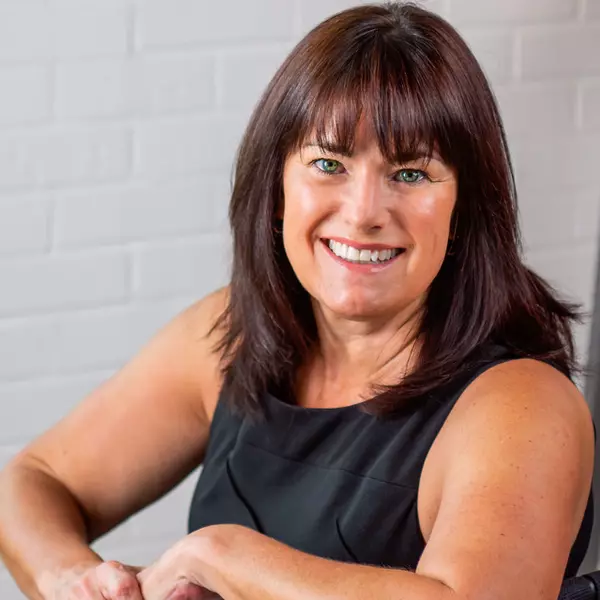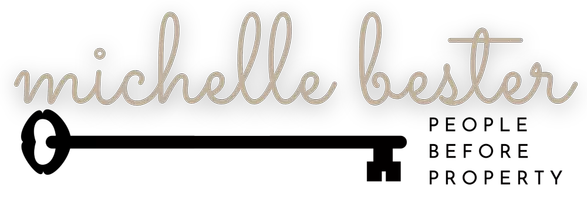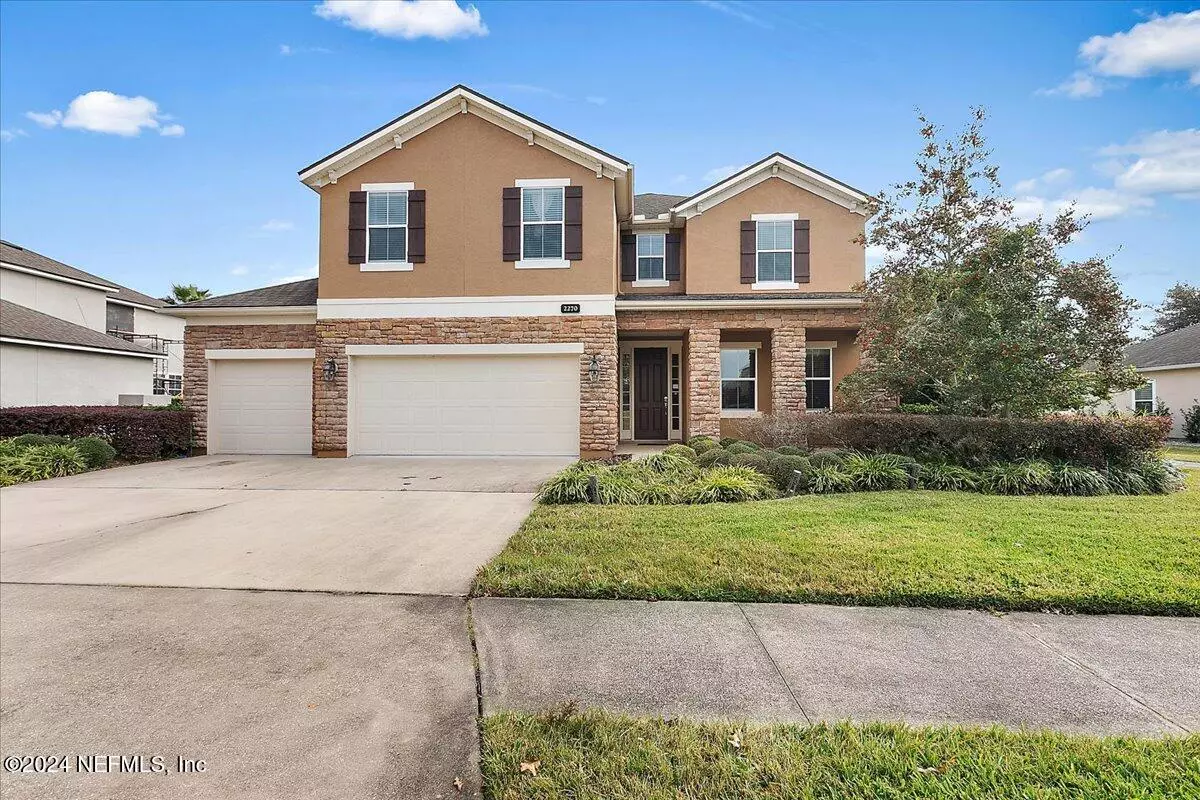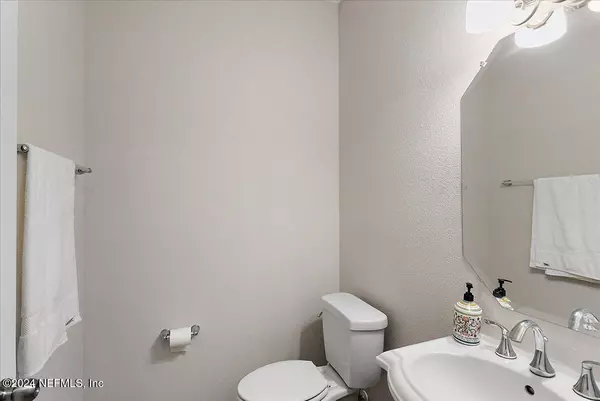
4 Beds
4 Baths
3,971 SqFt
4 Beds
4 Baths
3,971 SqFt
Key Details
Property Type Single Family Home
Sub Type Single Family Residence
Listing Status Active
Purchase Type For Sale
Square Footage 3,971 sqft
Price per Sqft $148
Subdivision Eagle Landing
MLS Listing ID 2059410
Style Contemporary
Bedrooms 4
Full Baths 3
Half Baths 1
HOA Fees $50/mo
HOA Y/N Yes
Originating Board realMLS (Northeast Florida Multiple Listing Service)
Year Built 2010
Annual Tax Amount $11,731
Lot Size 8,712 Sqft
Acres 0.2
Property Description
Gorgeous Home in Fabulous Eagle Landing. Includes a one year home warranty. Huge home with lots of space. Living room could be a great office. =New carpet! Open kitchen with solid surface countertops. Big eat-in kitchen area and large dining room . Relax on the covered porch overlooking the golf course. Great area for walks and bike rides. Club pool and facilities plus Golf course. Easy access to schools and shopping areas
Location
State FL
County Clay
Community Eagle Landing
Area 139-Oakleaf/Orange Park/Nw Clay County
Direction From I-295, exit west on Collins Rd, left on Shindler Rd, right on Argyle Forest Blvd, continue onto Oakleaf Plantation Pkwy, right on Eagle Landing Pkwy, left on Eagle Crossing Dr, left on Autumn Pines, right on Club Lake Dr, home on left.
Interior
Interior Features Ceiling Fan(s), Pantry, Primary Bathroom -Tub with Separate Shower
Heating Central, Electric
Cooling Central Air, Electric
Flooring Carpet, Tile
Laundry Sink, Upper Level
Exterior
Parking Features Attached, Garage
Garage Spaces 3.0
Fence Wrought Iron
Utilities Available Electricity Connected, Sewer Connected, Water Connected
Amenities Available Clubhouse, Golf Course
View Golf Course
Roof Type Shingle
Porch Rear Porch
Total Parking Spaces 3
Garage Yes
Private Pool No
Building
Sewer Public Sewer
Water Public
Architectural Style Contemporary
Structure Type Stucco
New Construction No
Others
Senior Community No
Tax ID 13042400554200753
Acceptable Financing Cash, Conventional, FHA, VA Loan
Listing Terms Cash, Conventional, FHA, VA Loan







