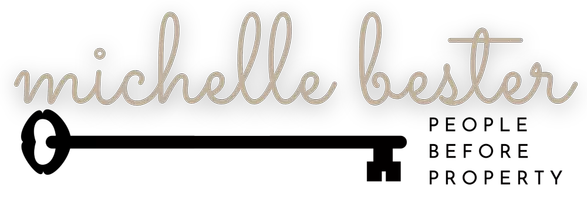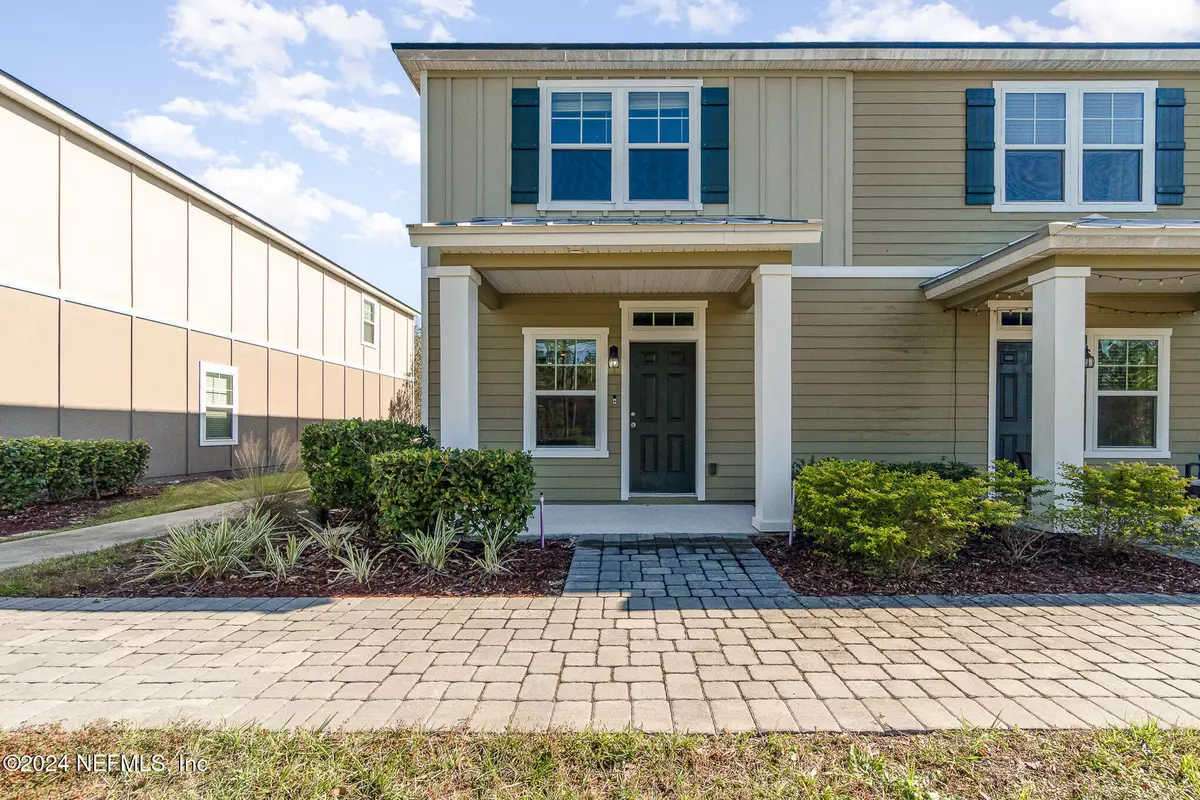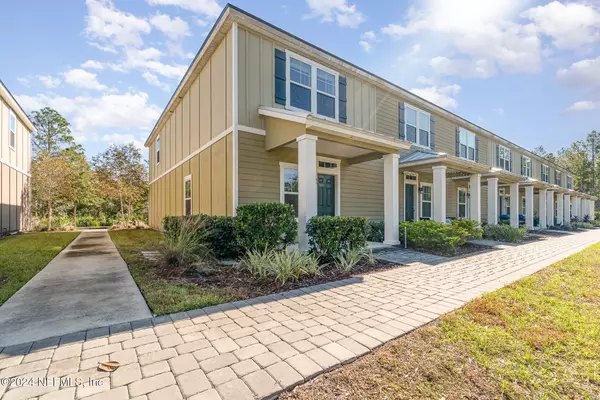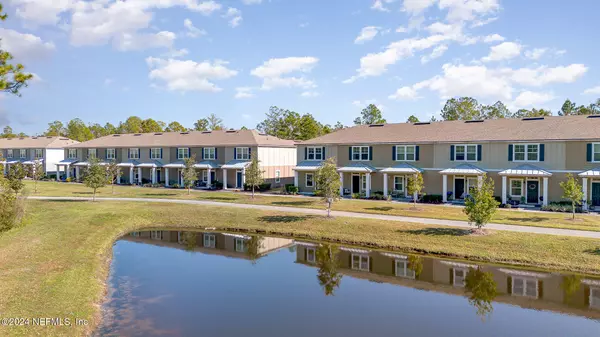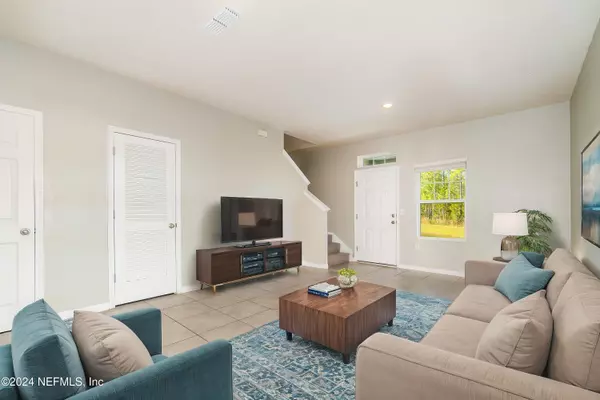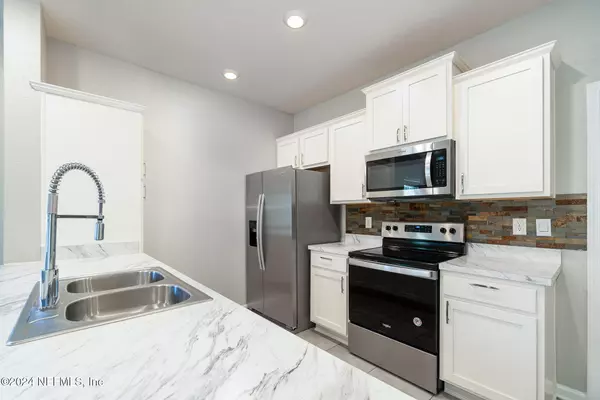3 Beds
3 Baths
1,332 SqFt
3 Beds
3 Baths
1,332 SqFt
Key Details
Property Type Townhouse
Sub Type Townhouse
Listing Status Active
Purchase Type For Sale
Square Footage 1,332 sqft
Price per Sqft $201
Subdivision Nassau Crossing Townhomes
MLS Listing ID 2059158
Bedrooms 3
Full Baths 2
Half Baths 1
HOA Fees $280/qua
HOA Y/N Yes
Originating Board realMLS (Northeast Florida Multiple Listing Service)
Year Built 2021
Annual Tax Amount $3,429
Lot Size 1,306 Sqft
Acres 0.03
Property Description
Location
State FL
County Nassau
Community Nassau Crossing Townhomes
Area 481-Nassau County-Yulee South
Direction From I-95 take FL-200 east then head south on N Harts Rd. Turn left onto Nassau Xing Way, right onto Club Car Pl, and left onto Mainline Rd. Home is on the right side.
Interior
Interior Features Breakfast Bar, Open Floorplan, Primary Bathroom - Shower No Tub, Walk-In Closet(s)
Heating Central, Electric
Cooling Central Air
Flooring Carpet, Tile
Furnishings Unfurnished
Exterior
Parking Features Attached, Garage
Garage Spaces 1.0
Utilities Available Electricity Connected, Sewer Connected, Water Connected
Amenities Available Jogging Path
View Pond
Roof Type Shingle
Porch Front Porch
Total Parking Spaces 1
Garage Yes
Private Pool No
Building
Sewer Public Sewer
Water Public
New Construction No
Others
HOA Fee Include Maintenance Grounds
Senior Community No
Tax ID 422N271091009A0000
Acceptable Financing Cash, Conventional, VA Loan
Listing Terms Cash, Conventional, VA Loan

