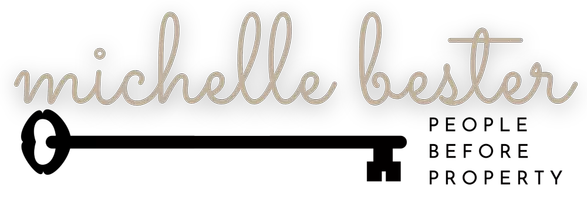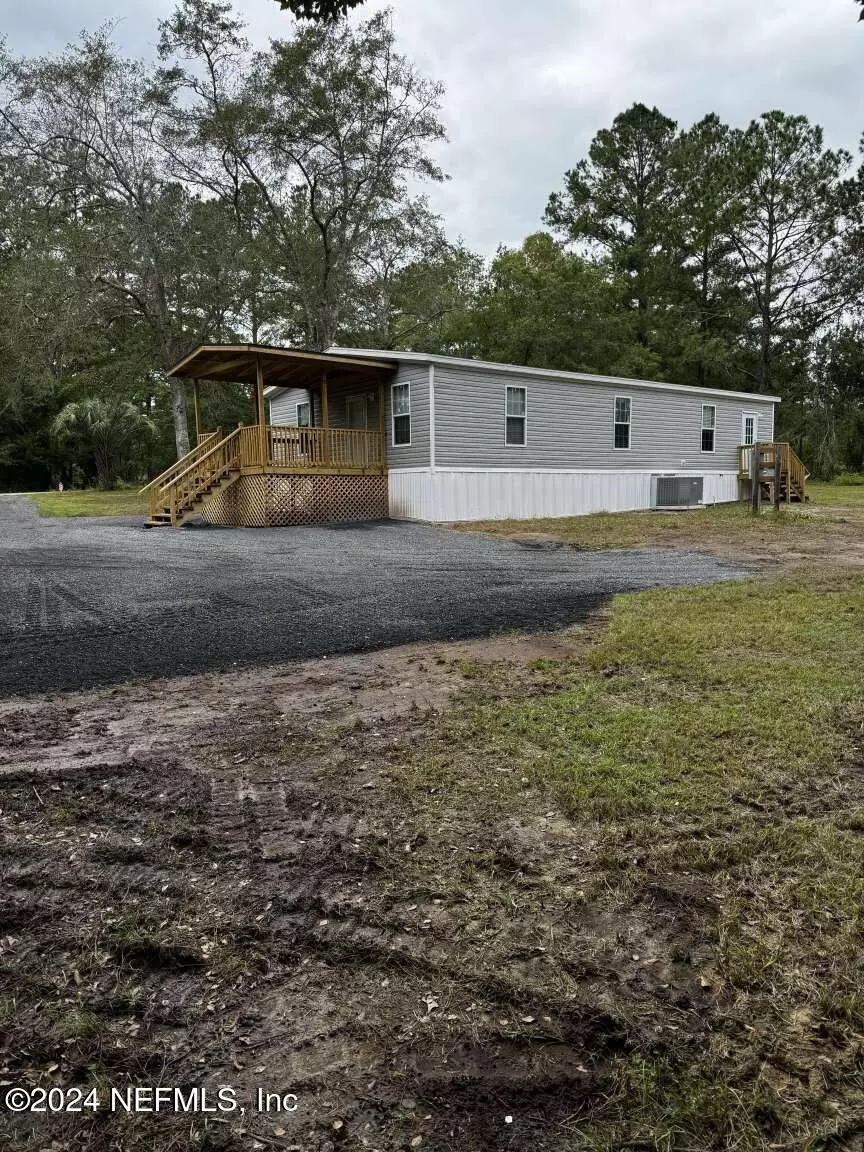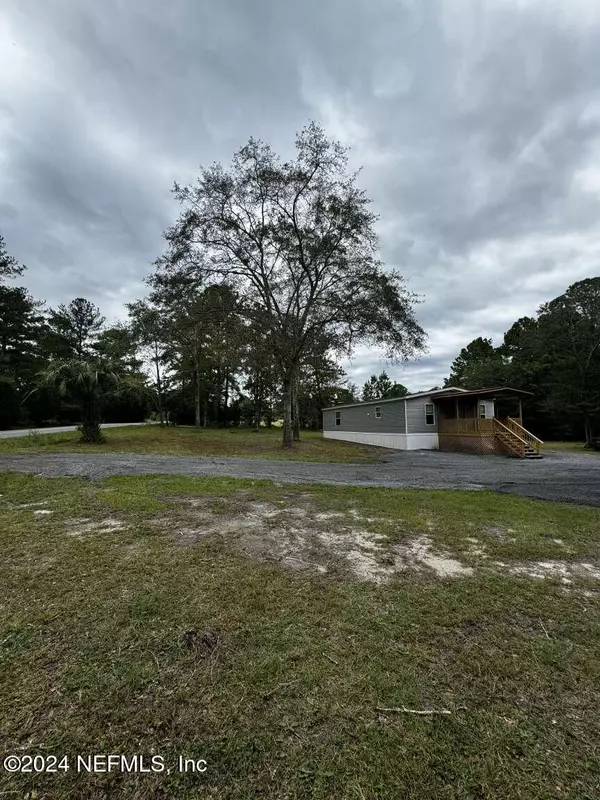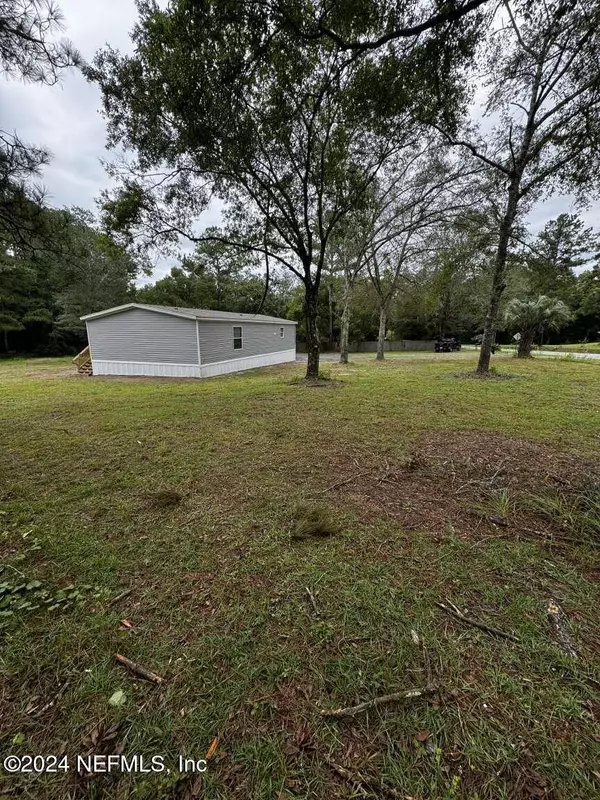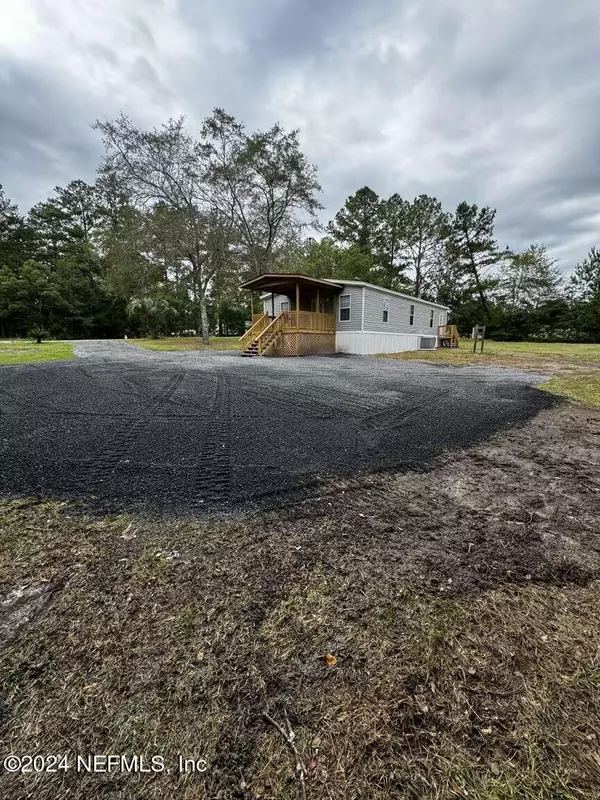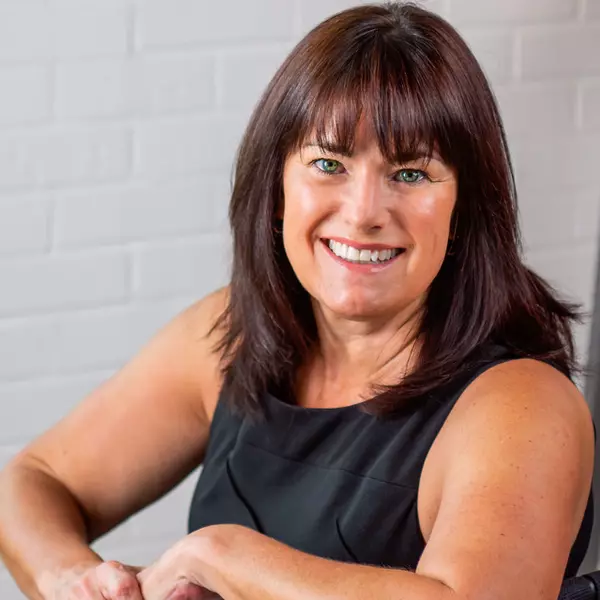
3 Beds
2 Baths
1,400 SqFt
3 Beds
2 Baths
1,400 SqFt
Key Details
Property Type Manufactured Home
Sub Type Manufactured Home
Listing Status Active
Purchase Type For Sale
Square Footage 1,400 sqft
Price per Sqft $171
Subdivision Glen St Mary
MLS Listing ID 2058918
Style Other
Bedrooms 3
Full Baths 2
Construction Status Updated/Remodeled
HOA Y/N No
Originating Board realMLS (Northeast Florida Multiple Listing Service)
Year Built 2023
Annual Tax Amount $687
Lot Size 0.890 Acres
Acres 0.89
Property Description
Location
State FL
County Baker
Community Glen St Mary
Area 501-Macclenny Area
Direction Take I 10 west to Glen Saint Mary exit cr 125 north approximately 3 miles turn right on Madison and the residence is 3/4 mile on the the right!
Interior
Interior Features Primary Downstairs
Heating Central, Heat Pump
Cooling Central Air
Flooring Vinyl
Laundry Electric Dryer Hookup, Washer Hookup
Exterior
Parking Features Additional Parking
Utilities Available Sewer Connected, Water Connected
Roof Type Shingle
Porch Deck, Front Porch
Garage No
Private Pool No
Building
Sewer Private Sewer
Water Well
Architectural Style Other
Structure Type Vinyl Siding
New Construction Yes
Construction Status Updated/Remodeled
Schools
Middle Schools Baker County
High Schools Baker County
Others
Senior Community No
Tax ID 252S21010000000470
Acceptable Financing Cash, Conventional, FHA, USDA Loan, VA Loan
Listing Terms Cash, Conventional, FHA, USDA Loan, VA Loan

