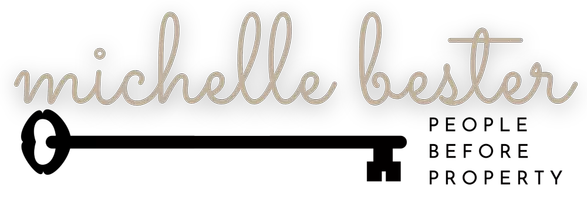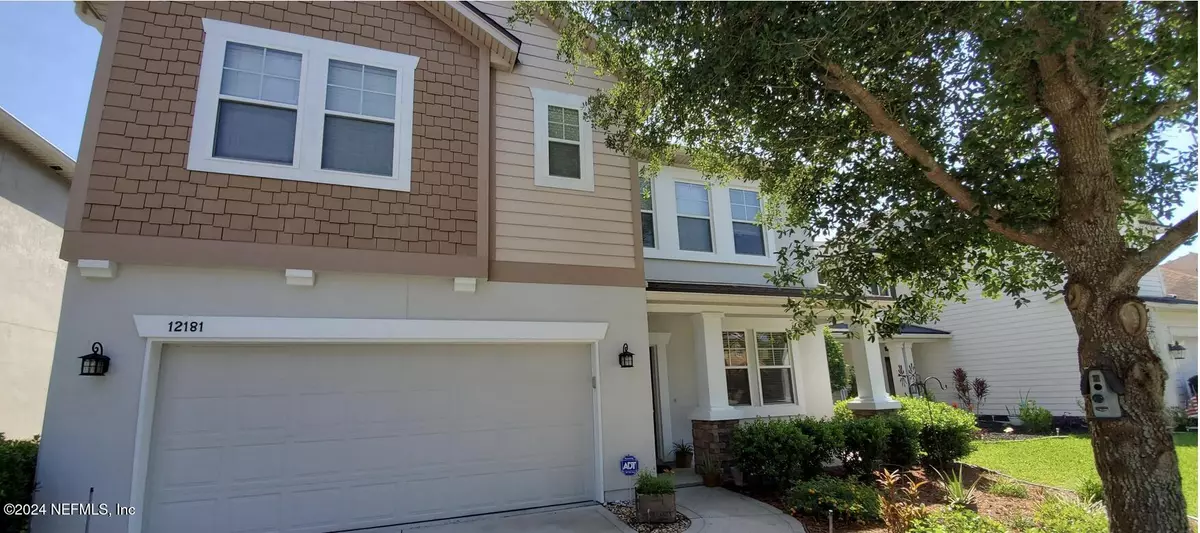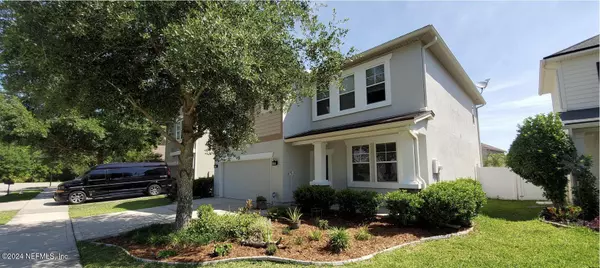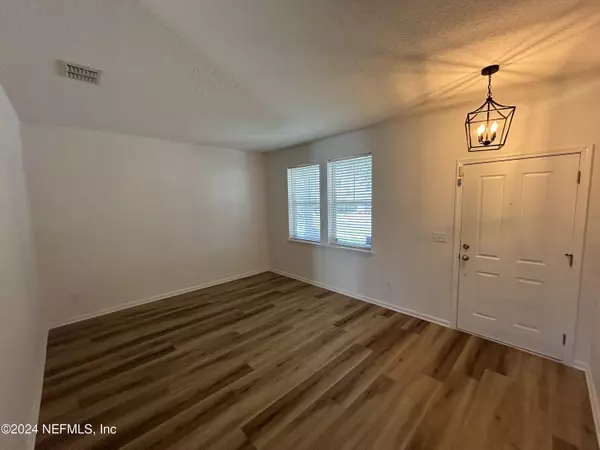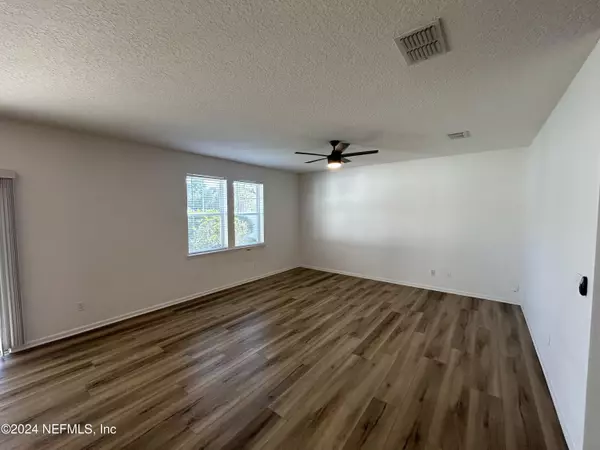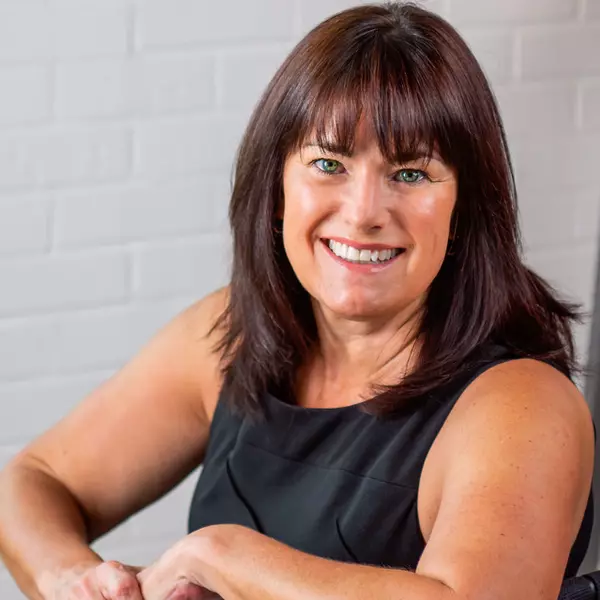
3 Beds
3 Baths
2,547 SqFt
3 Beds
3 Baths
2,547 SqFt
Key Details
Property Type Single Family Home
Sub Type Single Family Residence
Listing Status Active
Purchase Type For Rent
Square Footage 2,547 sqft
Subdivision Greenland Chase
MLS Listing ID 2058325
Bedrooms 3
Full Baths 2
Half Baths 1
HOA Y/N Yes
Originating Board realMLS (Northeast Florida Multiple Listing Service)
Year Built 2010
Lot Size 6,098 Sqft
Acres 0.14
Property Description
Location
State FL
County Duval
Community Greenland Chase
Area 014-Mandarin
Direction From Philips, head southwest on Greenland Road. Turn left onto Greenland Chase Blvd, then left onto Hazelmoor Court, home is on the right.
Interior
Interior Features Breakfast Bar, Ceiling Fan(s), Eat-in Kitchen, Kitchen Island, Pantry, Primary Bathroom -Tub with Separate Shower
Heating Central
Cooling Central Air
Laundry Upper Level
Exterior
Garage Spaces 2.0
Utilities Available Electricity Available, Water Available
Amenities Available Playground
Porch Covered
Total Parking Spaces 2
Garage Yes
Private Pool No
Building
Story 2
Level or Stories 2
Others
Senior Community No
Tax ID 1570862585

