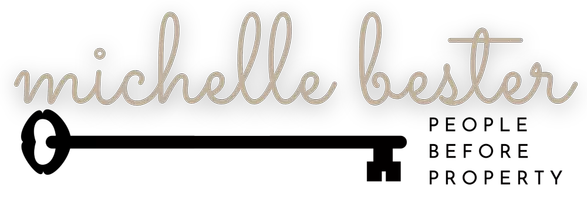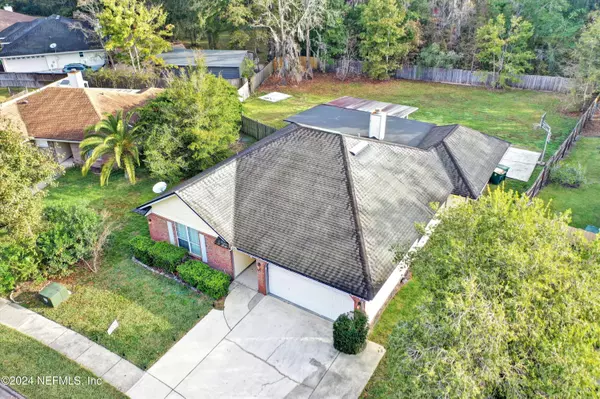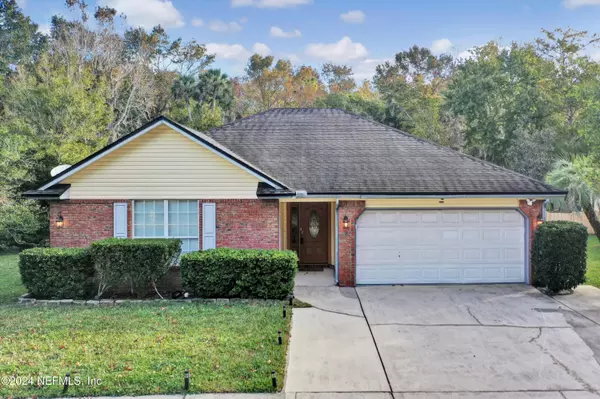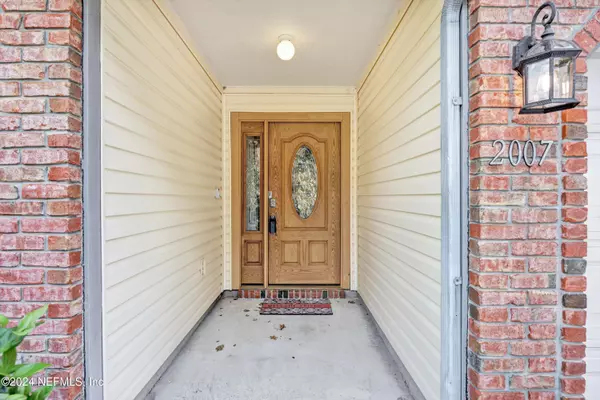
4 Beds
2 Baths
2,654 SqFt
4 Beds
2 Baths
2,654 SqFt
Key Details
Property Type Single Family Home
Sub Type Single Family Residence
Listing Status Active
Purchase Type For Sale
Square Footage 2,654 sqft
Price per Sqft $195
Subdivision Kensington Gardens
MLS Listing ID 2057653
Style Ranch
Bedrooms 4
Full Baths 2
HOA Fees $790/ann
HOA Y/N Yes
Originating Board realMLS (Northeast Florida Multiple Listing Service)
Year Built 1994
Annual Tax Amount $7,644
Lot Size 1.690 Acres
Acres 1.69
Property Description
Location
State FL
County Duval
Community Kensington Gardens
Area 025-Intracoastal West-North Of Beach Blvd
Direction From Kernan Blvd. South turn right onto Kensington Lakes Dr., turn left onto Hovington Cir. W continue about quarter mile, property on the left on Hovington Cr. E. Here's your revised text with improved clarity and grammar: From Kernan Blvd. South, turn right onto Kensington Lakes Dr. Then, turn left onto Hovington Cir. W and continue for about a quarter mile. The property will be on the left
Interior
Interior Features Ceiling Fan(s), Eat-in Kitchen, Entrance Foyer, Pantry, Primary Bathroom - Tub with Shower, Split Bedrooms, Walk-In Closet(s)
Heating Central, Electric, Heat Pump
Cooling Central Air, Wall/Window Unit(s)
Flooring Tile
Fireplaces Number 1
Furnishings Unfurnished
Fireplace Yes
Exterior
Parking Features Attached
Garage Spaces 2.0
Fence Back Yard, Wood
Utilities Available Cable Available, Electricity Connected, Sewer Connected, Water Connected
Roof Type Shingle
Porch Patio
Total Parking Spaces 2
Garage Yes
Private Pool No
Building
Lot Description Irregular Lot, Wooded
Sewer Public Sewer
Water Public
Architectural Style Ranch
New Construction No
Others
HOA Name Kensington Association
Senior Community No
Tax ID 1652855125
Security Features Smoke Detector(s)
Acceptable Financing Cash, Conventional, FHA, VA Loan
Listing Terms Cash, Conventional, FHA, VA Loan







