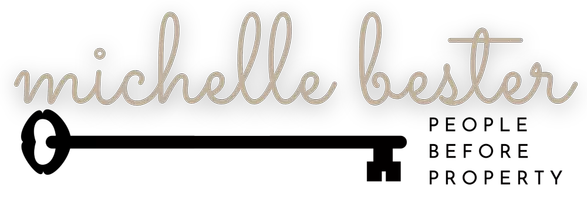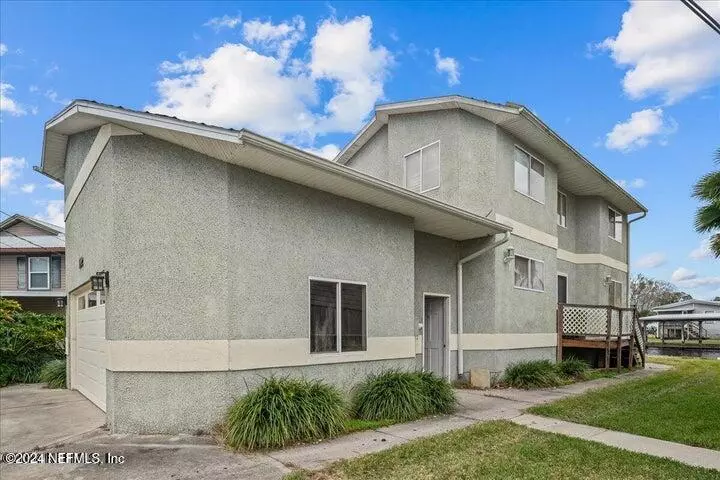
3 Beds
4 Baths
2,629 SqFt
3 Beds
4 Baths
2,629 SqFt
Key Details
Property Type Single Family Home
Sub Type Single Family Residence
Listing Status Active
Purchase Type For Sale
Square Footage 2,629 sqft
Price per Sqft $220
Subdivision Sportsman Harbor 2
MLS Listing ID 2057349
Style Contemporary
Bedrooms 3
Full Baths 2
Half Baths 2
HOA Y/N No
Originating Board realMLS (Northeast Florida Multiple Listing Service)
Year Built 1992
Annual Tax Amount $8,486
Lot Size 6,534 Sqft
Acres 0.15
Property Description
Location
State FL
County Putnam
Community Sportsman Harbor 2
Area 582-Pomona Pk/Welaka/Lake Como/Crescent Lake Est
Direction From Hwy 17 South, Turn onto County Road 309, in 4.7 miles turn right onto Maxwell Dr., left onto Second Ave., right onto Sportsman Dr., follow to cul-de-sac, property in the middle
Interior
Interior Features Ceiling Fan(s), Jack and Jill Bath, Kitchen Island, Primary Bathroom - Shower No Tub, Primary Downstairs, Split Bedrooms, Walk-In Closet(s), Wet Bar
Heating Central
Cooling Central Air
Flooring Carpet, Tile, Wood
Laundry In Unit
Exterior
Exterior Feature Boat Lift, Boat Slip, Dock
Parking Features Garage, Off Street
Garage Spaces 2.0
Utilities Available Cable Available, Electricity Connected, Sewer Connected, Water Connected
View Canal, River
Roof Type Metal
Porch Covered, Rear Porch, Screened
Total Parking Spaces 2
Garage Yes
Private Pool No
Building
Lot Description Cul-De-Sac
Faces West
Sewer Public Sewer
Water Public
Architectural Style Contemporary
Structure Type Frame,Stucco
New Construction No
Others
Senior Community No
Tax ID 331126879100001920
Acceptable Financing Cash, Conventional
Listing Terms Cash, Conventional







