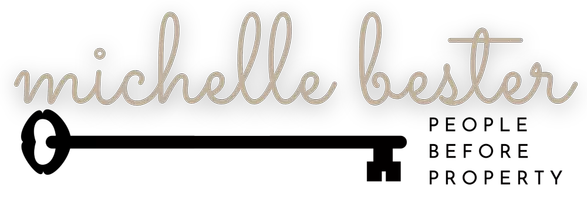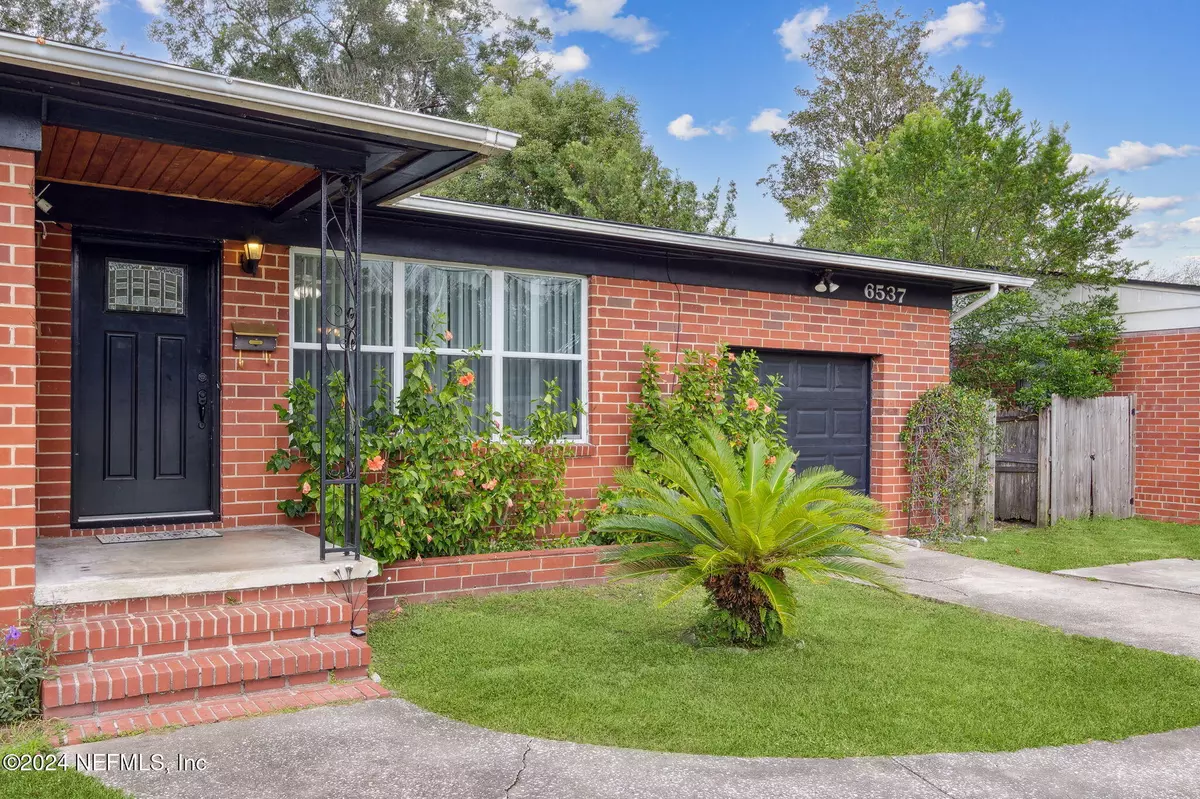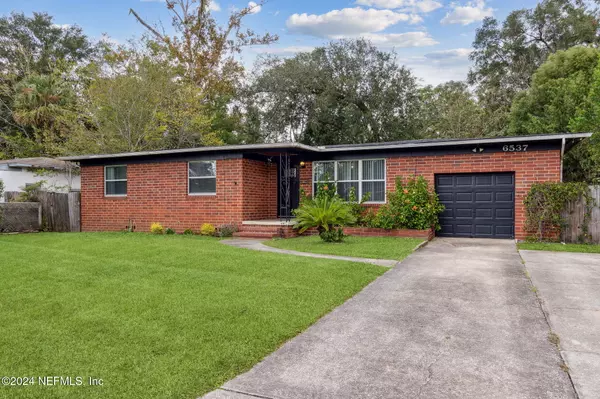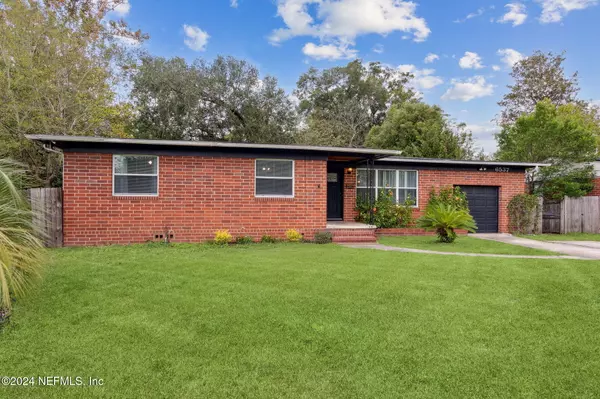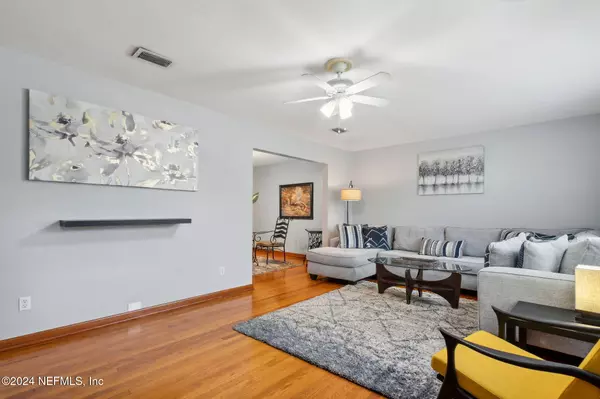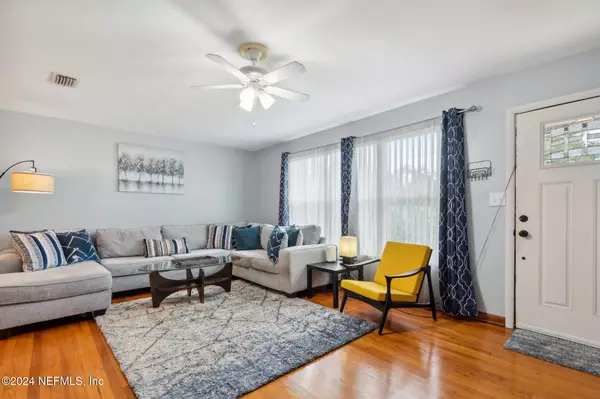
3 Beds
2 Baths
1,525 SqFt
3 Beds
2 Baths
1,525 SqFt
Key Details
Property Type Single Family Home
Sub Type Single Family Residence
Listing Status Active Under Contract
Purchase Type For Sale
Square Footage 1,525 sqft
Price per Sqft $173
Subdivision Arlington Hills
MLS Listing ID 2055806
Style Mid Century Modern,Ranch
Bedrooms 3
Full Baths 2
HOA Y/N No
Originating Board realMLS (Northeast Florida Multiple Listing Service)
Year Built 1958
Lot Size 8,276 Sqft
Acres 0.19
Lot Dimensions 70 x 116
Property Description
2 car garage and large yard. Gorgeous wood floors, many original features in this Mid Century gem- including the original 1950's wood cabinets and classic 'Boomerang' countertops and backsplash for the ultimate retro feel in the large eat in kitchen. Seller offering 3% of purchase price contribution to Buyer's closing costs, fence replacement or other improvements with acceptable offer!
Location
State FL
County Duval
Community Arlington Hills
Area 041-Arlington
Direction from Arlington Road turn east on Pine Summit
Interior
Interior Features Ceiling Fan(s), Eat-in Kitchen, His and Hers Closets, Primary Bathroom - Tub with Shower, Primary Downstairs
Heating Central, Electric
Cooling Central Air, Electric, Wall/Window Unit(s)
Flooring Tile, Vinyl, Wood
Furnishings Negotiable
Fireplace No
Laundry Electric Dryer Hookup, In Garage, Lower Level
Exterior
Parking Features Attached, Garage, Off Street
Garage Spaces 2.0
Fence Back Yard, Privacy, Wood
Pool None
Utilities Available Electricity Connected, Sewer Not Available, Water Connected
Roof Type Shingle
Total Parking Spaces 2
Garage Yes
Private Pool No
Building
Faces South
Sewer Septic Tank
Water Public
Architectural Style Mid Century Modern, Ranch
New Construction No
Schools
Elementary Schools Lake Lucina
Middle Schools Arlington
High Schools Terry Parker
Others
Senior Community No
Tax ID 118108-0000
Acceptable Financing Cash, Conventional, FHA, USDA Loan, VA Loan
Listing Terms Cash, Conventional, FHA, USDA Loan, VA Loan

