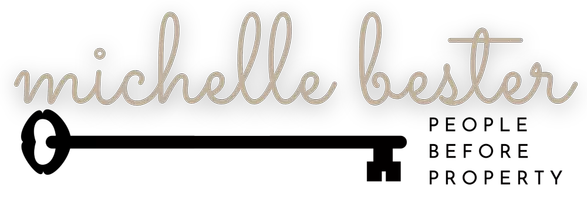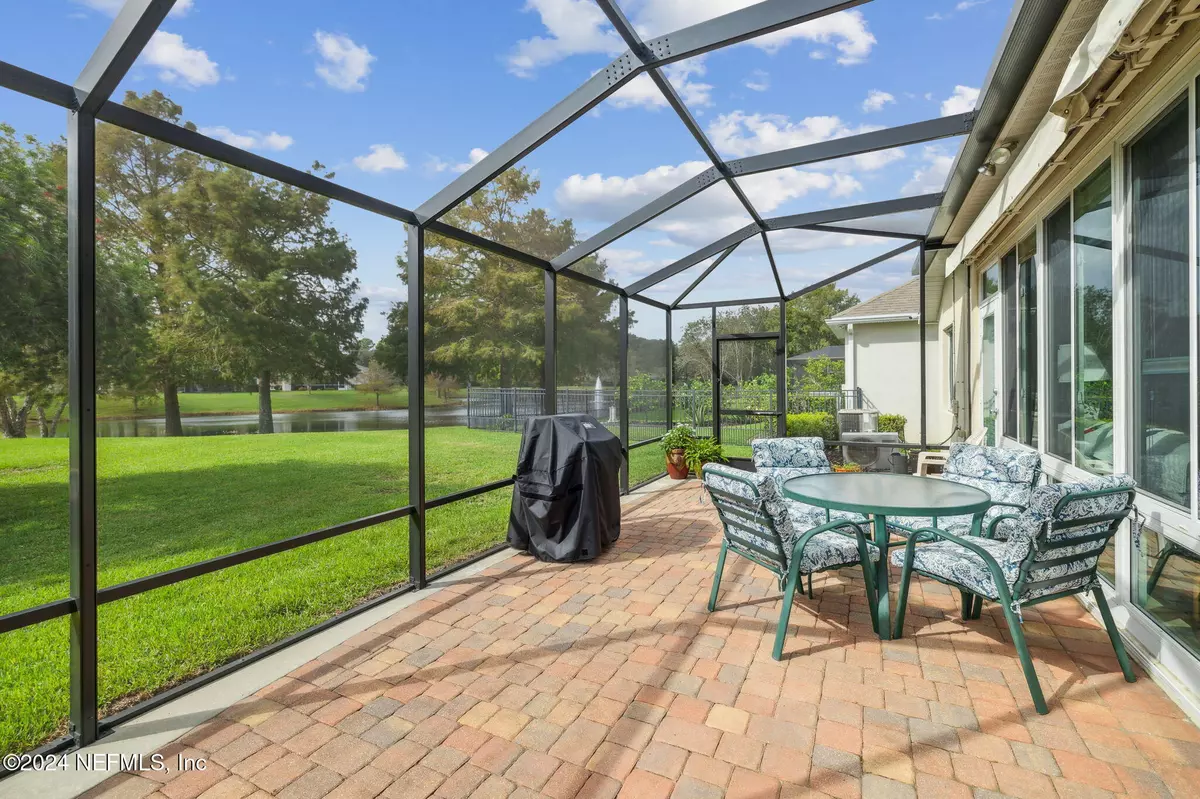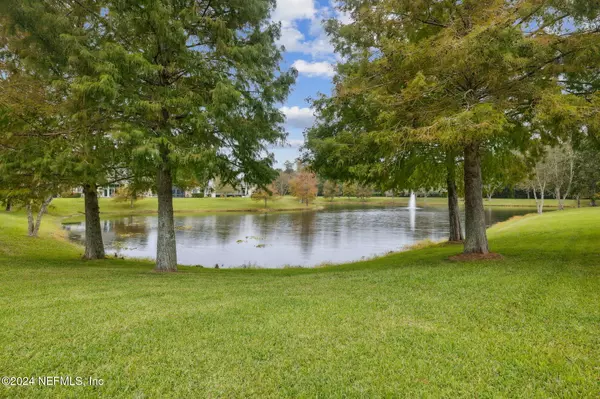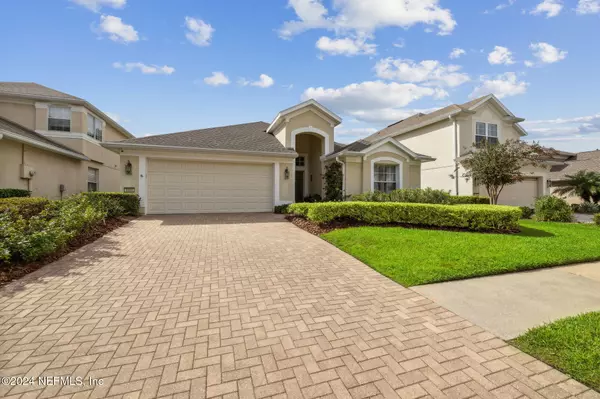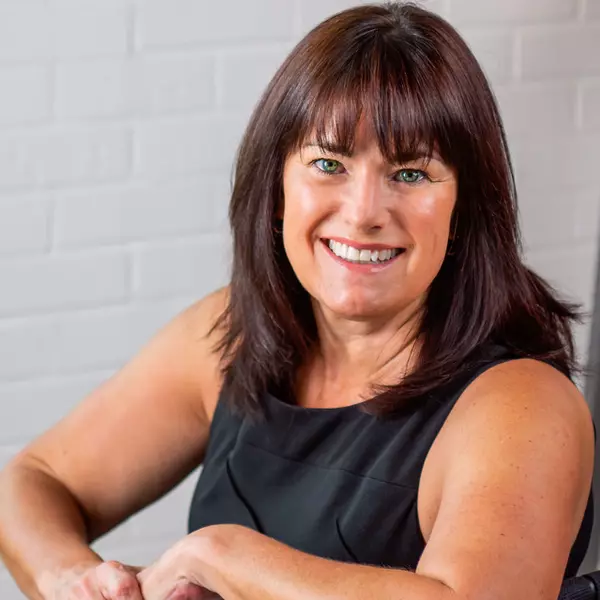
2 Beds
2 Baths
2,020 SqFt
2 Beds
2 Baths
2,020 SqFt
Key Details
Property Type Single Family Home
Sub Type Single Family Residence
Listing Status Active Under Contract
Purchase Type For Sale
Square Footage 2,020 sqft
Price per Sqft $244
Subdivision Sweetwater By Del Webb
MLS Listing ID 2054749
Style Traditional
Bedrooms 2
Full Baths 2
Construction Status Updated/Remodeled
HOA Fees $250/mo
HOA Y/N Yes
Originating Board realMLS (Northeast Florida Multiple Listing Service)
Year Built 2006
Annual Tax Amount $3,753
Lot Size 5,662 Sqft
Acres 0.13
Property Description
* Office/den w/ Custom Built-in California Closets Desk System
($4.3K), plus built-in storage cabinetry, & shelving system
* New Moen faucets & Granite countertops in Primary Bathroom
* Upgraded Guest Bath w/Granite countertop, Walk-in ADA
Shower, & Skylight
* Birdcage Enclosure (2022) w/ Designer Paver Patio & 2 remote
operated Sunshades.
* Designer 18" Tile Flooring throughout Main Living Area & Glass-
Enclosed Lanai
* Engineered Hardwood Flooring in Bedrooms & Den/Office
* Fresh Interior Paint (2024) w/neutral wall colors, ideal for any
decor
* Additional Storage Closets with Shelving in Laundry Room
* Under Cabinet Lighting in the Kitchen
*TV Wall Mounts in Living Room & Primary Bedroom
(professionally wired w/ surge protection outlets)
* Custom Window Treatments & Plantation Shutters on exit doors
* Ceiling Fans in all rooms
* Overhead Garage Storage Rack
* Storm Shutters
* Kinetico Water Softener with Reverse Osmosis System
* Premier Water Heater
* Separate, cost-saving Irrigation Water Meter w/ Rainbird
Irrigation System
*Transferable Termite Bond w/ Massey Services Inc.
*Kidde wi-fi compatible Smoke & Carbon Monoxide Alarm System
w/ Air Quality Monitor hardwired w/ 10-YR Battery Backup (2024)
*Broward Factory Service Silver Plan (Transferable Warranty)
covers Parts & Labor for main HVAC & Mini Split A/C, Water
Heater, Thermostat, Refrigerator, Ice Maker, Oven/Range,
Dishwasher, & Garbage Disposal
*Best of all, No CCD Fees!
Other exceptional features: Quality Concrete Block Construction, Designer Paver Driveway & Walkway, Very Reasonable HOA Fees that include World Class 55+ Amenities, Onsite Property Management, Onsite Lifestyle Director, and NO CDD fees!
SWEETWATER is centrally located to major shopping (St. John's Town Center), grocery stores, restaurants, pharmacies, major medical (Mayo Clinic & Urgent Care), & easy access to major highways, the airport, and the beaches.
SWEETWATER residents enjoy the fabulous 22,000 SF Amenities Center called Summerland Hall, w/State-of-the-Art Fitness Center, Indoor heated & Outdoor Pools, indoor Jacuzzi, Ballroom & Dance Floor, Game & Crafts Rooms, Library, Business Center, Yoga/Pilates Room, Billiards Room, -- all staffed by a full-time Lifestyle Director. Tennis courts, bocce ball courts, outdoor pavilion for picnicking, lighted walking/nature trails, bike lanes, & more!
Welcome home to the Sweet Life of Sweetwater at 9202 Rosewater Lane!
Location
State FL
County Duval
Community Sweetwater By Del Webb
Area 027-Intracoastal West-South Of Jt Butler Blvd
Direction 295 Baymeadows go East on Baymeadows to Rt. after Gate Station. Through gate. Follow road to Right on Rosewater Lane to 5th home on the Right at 9202 Rosewater Lane.
Interior
Interior Features Breakfast Nook, Ceiling Fan(s), Eat-in Kitchen, Entrance Foyer, Guest Suite, Open Floorplan, Primary Bathroom -Tub with Separate Shower, Skylight(s), Smart Thermostat, Split Bedrooms, Walk-In Closet(s)
Heating Central, Electric
Cooling Central Air, Electric, Multi Units, Split System
Flooring Tile, Wood
Furnishings Unfurnished
Laundry Electric Dryer Hookup, In Unit, Washer Hookup
Exterior
Exterior Feature Storm Shutters
Parking Features Attached, Garage, Garage Door Opener, Other
Garage Spaces 2.0
Utilities Available Cable Available, Electricity Connected, Sewer Connected, Water Connected
Amenities Available Clubhouse, Fitness Center, Gated, Jogging Path, Maintenance Grounds, Management - Full Time, Pickleball, Security, Spa/Hot Tub, Tennis Court(s), Trash
View Pond, Water
Roof Type Shingle
Porch Awning(s), Covered, Front Porch, Glass Enclosed, Patio, Rear Porch, Screened
Total Parking Spaces 2
Garage Yes
Private Pool No
Building
Lot Description Sprinklers In Front, Sprinklers In Rear
Sewer Public Sewer
Water Public
Architectural Style Traditional
Structure Type Concrete,Stucco
New Construction No
Construction Status Updated/Remodeled
Others
HOA Name Sweetwater Master Association
Senior Community Yes
Tax ID 1677572885
Security Features Carbon Monoxide Detector(s)
Acceptable Financing Cash, Conventional, FHA, VA Loan
Listing Terms Cash, Conventional, FHA, VA Loan

