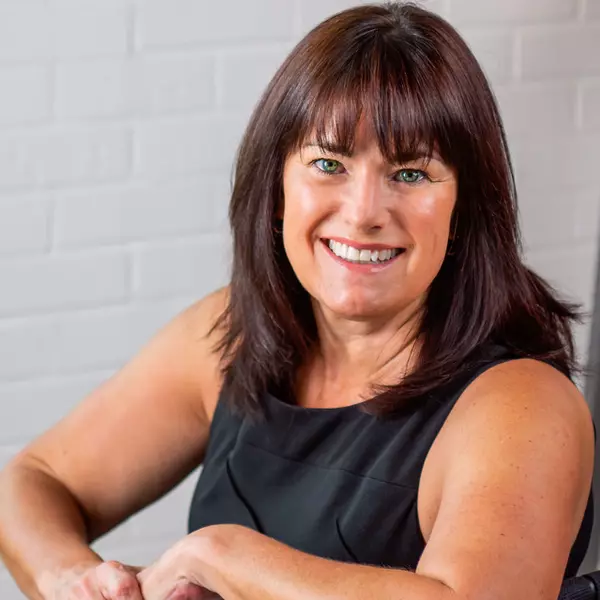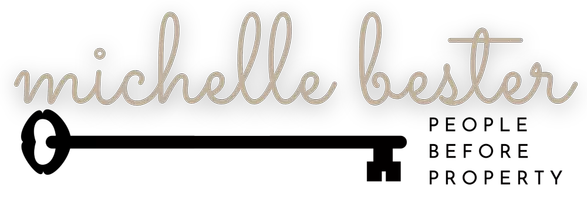
3 Beds
2 Baths
1,303 SqFt
3 Beds
2 Baths
1,303 SqFt
Key Details
Property Type Single Family Home
Sub Type Single Family Residence
Listing Status Active
Purchase Type For Sale
Square Footage 1,303 sqft
Price per Sqft $229
Subdivision Metes & Bounds
MLS Listing ID 2052019
Style Ranch
Bedrooms 3
Full Baths 2
HOA Y/N No
Originating Board realMLS (Northeast Florida Multiple Listing Service)
Year Built 1969
Annual Tax Amount $951
Lot Size 2.570 Acres
Acres 2.57
Property Description
Location
State FL
County Putnam
Community Metes & Bounds
Area 561-Greater Palatka
Direction East on Crill Ave, left on State Rd 19, left on Moody Rd, left on Silver Lake Dr, to #4129 on right.
Rooms
Other Rooms Workshop
Interior
Interior Features Ceiling Fan(s)
Heating Electric, Heat Pump
Cooling Central Air, Electric
Flooring Carpet, Tile
Exterior
Parking Features Carport, Garage, Other
Garage Spaces 1.0
Carport Spaces 1
Pool None
Utilities Available Electricity Connected, Natural Gas Connected
Roof Type Metal
Porch Front Porch, Porch, Screened
Total Parking Spaces 1
Garage Yes
Private Pool No
Building
Lot Description Irregular Lot
Sewer Septic Tank
Water Well
Architectural Style Ranch
Structure Type Brick Veneer,Frame,Vinyl Siding
New Construction No
Others
Senior Community No
Tax ID 141026000007810000
Acceptable Financing Cash, Conventional, FHA, VA Loan
Listing Terms Cash, Conventional, FHA, VA Loan







