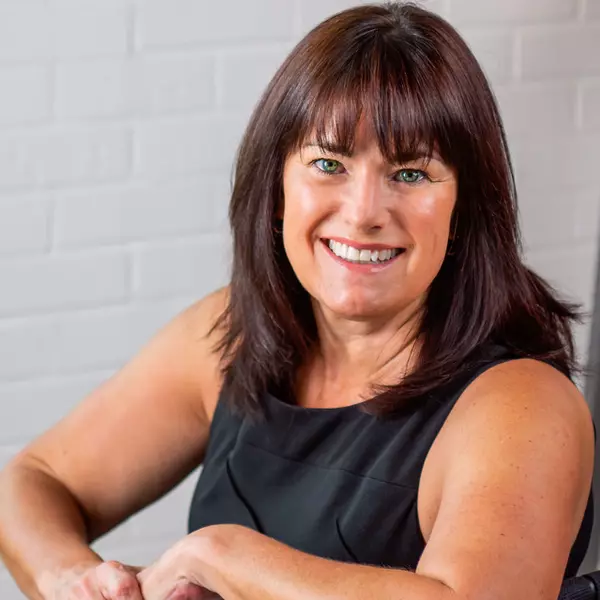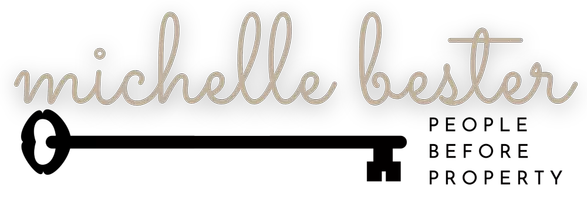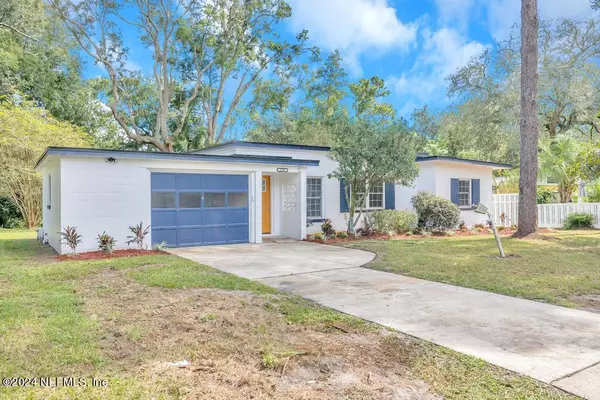
4 Beds
2 Baths
1,386 SqFt
4 Beds
2 Baths
1,386 SqFt
Key Details
Property Type Single Family Home
Sub Type Single Family Residence
Listing Status Active
Purchase Type For Sale
Square Footage 1,386 sqft
Price per Sqft $245
Subdivision Fleetwood
MLS Listing ID 2051016
Style Traditional
Bedrooms 4
Full Baths 2
Construction Status Updated/Remodeled
HOA Y/N No
Originating Board realMLS (Northeast Florida Multiple Listing Service)
Year Built 1951
Annual Tax Amount $889
Lot Size 0.390 Acres
Acres 0.39
Property Description
If you are looking for good bones with a new construction home feel, look no further!
Everything listed is NEW: ROOF, Interior/ Exterior paint, Kitchen, Stainless Steel Appliances, Bathrooms to include tile, fixtures, toilets, Doors, Trim, Lighting, landscaping and more.
Brick - wood burning fireplace in the large partially fenced backyard perfect for cozy nights.
Schedule your showing today!
Location
State FL
County Duval
Community Fleetwood
Area 012-San Jose
Direction Take I-95 S to FL-109 S/University Blvd W. Take exit 346B from I-95 S 7 min (6.7 mi) Continue on FL-109 S/University Blvd W. Drive to Rainbow Cir E
Interior
Interior Features Ceiling Fan(s), Split Bedrooms
Heating Central
Cooling Central Air
Flooring Carpet, Vinyl
Fireplaces Number 1
Fireplaces Type Outside
Fireplace Yes
Exterior
Parking Features Garage
Garage Spaces 2.0
Fence Back Yard
Pool None
Utilities Available Electricity Connected, Sewer Connected, Water Connected
Roof Type Shingle
Total Parking Spaces 2
Garage Yes
Private Pool No
Building
Sewer Public Sewer
Water Public
Architectural Style Traditional
New Construction No
Construction Status Updated/Remodeled
Schools
Elementary Schools San Jose
Middle Schools Alfred Dupont
High Schools Terry Parker
Others
Senior Community No
Tax ID 1497410000
Acceptable Financing Cash, Conventional, FHA, VA Loan
Listing Terms Cash, Conventional, FHA, VA Loan







