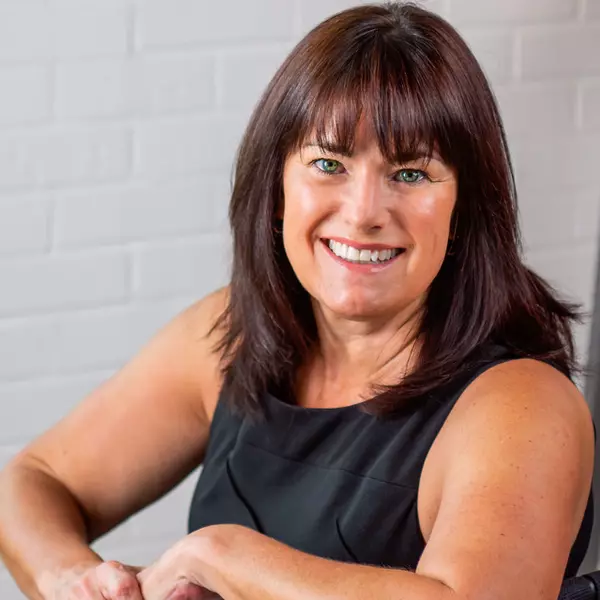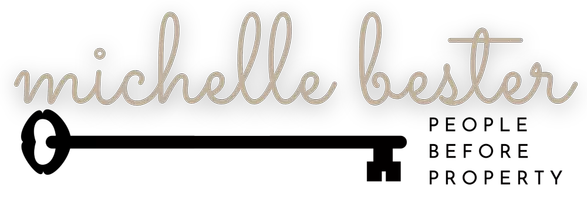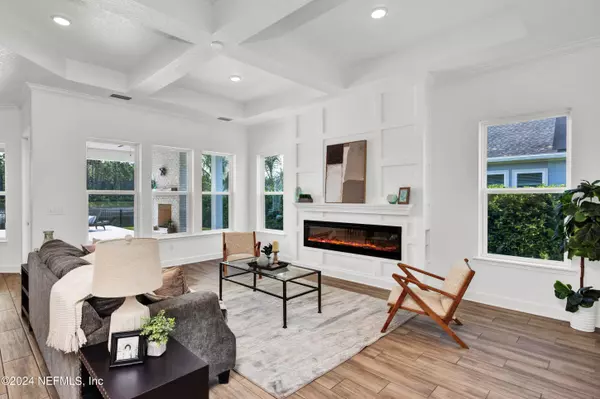
5 Beds
4 Baths
3,150 SqFt
5 Beds
4 Baths
3,150 SqFt
Key Details
Property Type Single Family Home
Sub Type Single Family Residence
Listing Status Active
Purchase Type For Sale
Square Footage 3,150 sqft
Price per Sqft $341
Subdivision Crosswater Village
MLS Listing ID 2048317
Style Traditional
Bedrooms 5
Full Baths 4
HOA Fees $949/ann
HOA Y/N Yes
Originating Board realMLS (Northeast Florida Multiple Listing Service)
Year Built 2020
Annual Tax Amount $8,831
Lot Size 10,890 Sqft
Acres 0.25
Property Description
Location
State FL
County St. Johns
Community Crosswater Village
Area 272-Nocatee South
Direction Take Nocatee Pkwy to Crosswater Pkwy. Drive to second roundabout for Crosswater. Take a right on Crosswater Lake Drive which turns into Constitution Drive. Home is around the corner on the left.
Interior
Interior Features Breakfast Bar, Built-in Features, Ceiling Fan(s), Entrance Foyer, Kitchen Island, Open Floorplan, Pantry, Primary Bathroom -Tub with Separate Shower, Primary Downstairs, Walk-In Closet(s)
Heating Central
Cooling Central Air
Flooring Tile
Fireplaces Number 2
Fireplaces Type Electric, Gas
Furnishings Unfurnished
Fireplace Yes
Laundry Electric Dryer Hookup, Washer Hookup
Exterior
Parking Features Attached, Garage, Garage Door Opener
Garage Spaces 2.0
Fence Back Yard, Wrought Iron
Pool In Ground, Fenced, Heated, Salt Water
Utilities Available Cable Available, Electricity Connected, Natural Gas Connected, Sewer Connected, Water Connected
Amenities Available Dog Park, Jogging Path, Maintenance Grounds, Management - Off Site, Park, Playground
View Pond, Protected Preserve
Roof Type Shingle
Porch Covered, Front Porch, Patio
Total Parking Spaces 2
Garage Yes
Private Pool No
Building
Lot Description Sprinklers In Front
Sewer Public Sewer
Water Public
Architectural Style Traditional
Structure Type Fiber Cement,Frame
New Construction No
Schools
Elementary Schools Pine Island Academy
Middle Schools Pine Island Academy
High Schools Allen D. Nease
Others
HOA Name Inframark
Senior Community No
Tax ID 0704930140
Security Features Smoke Detector(s)
Acceptable Financing Cash, Conventional, VA Loan
Listing Terms Cash, Conventional, VA Loan







