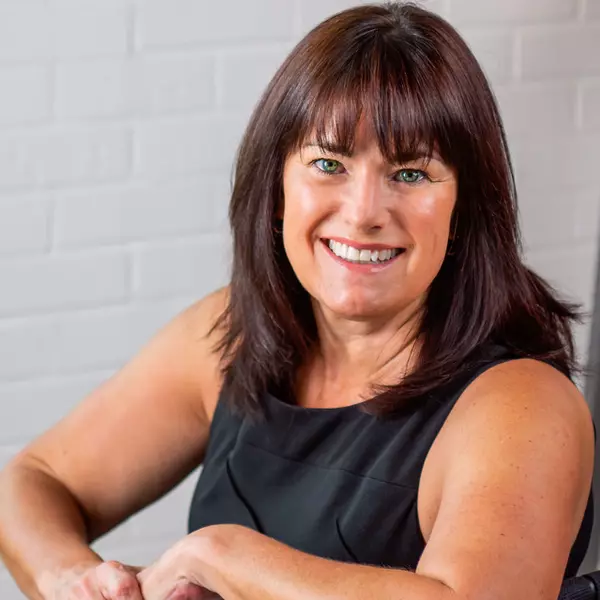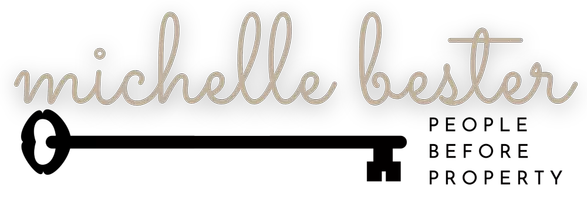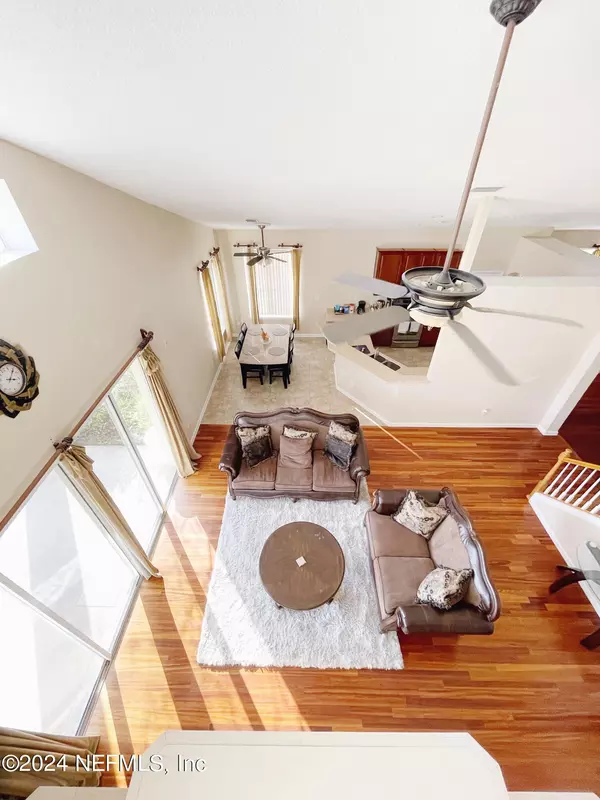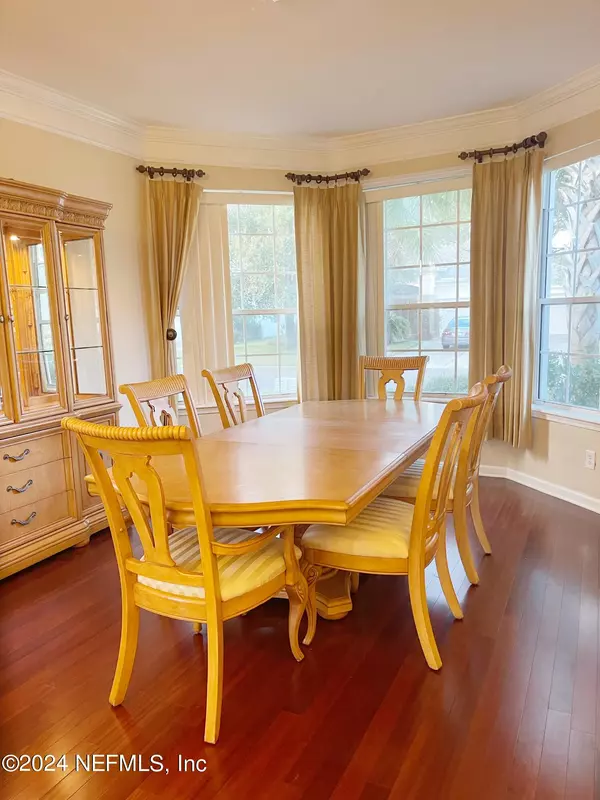
4 Beds
3 Baths
2,920 SqFt
4 Beds
3 Baths
2,920 SqFt
Key Details
Property Type Single Family Home
Sub Type Single Family Residence
Listing Status Active
Purchase Type For Rent
Square Footage 2,920 sqft
Subdivision Ironwood
MLS Listing ID 2046789
Bedrooms 4
Full Baths 2
Half Baths 1
HOA Y/N Yes
Originating Board realMLS (Northeast Florida Multiple Listing Service)
Year Built 2006
Lot Size 7,840 Sqft
Acres 0.18
Property Description
Location
State FL
County Duval
Community Ironwood
Area 022-Grove Park/Sans Souci
Direction From Southside, turn left onto Gate Pkwy, Make right into Ironwood community. Turn right onto Silverpoint., at the traffic circle take the 2nd exit to stay on Silverpoint, turn right onto Hedgewood Dr
Interior
Interior Features Ceiling Fan(s), Eat-in Kitchen, Entrance Foyer, Open Floorplan, Pantry, Primary Downstairs, Split Bedrooms, Vaulted Ceiling(s), Walk-In Closet(s)
Heating Central
Cooling Central Air
Laundry In Unit
Exterior
Garage Spaces 3.0
Utilities Available Electricity Connected, Sewer Connected, Water Connected
Amenities Available Clubhouse, Fitness Center, Gated
View Water
Porch Rear Porch
Total Parking Spaces 3
Garage Yes
Private Pool No
Building
Story 2
Level or Stories 2
Others
Senior Community No
Tax ID 1543753230
Security Features Security Gate







