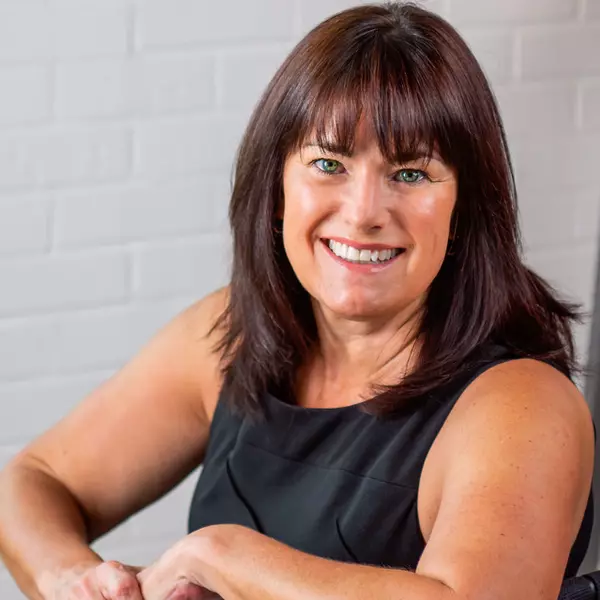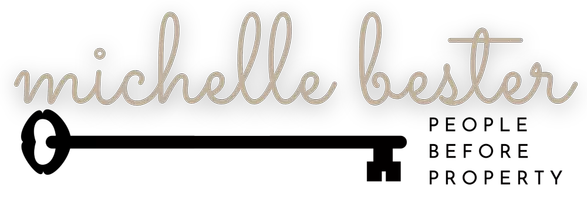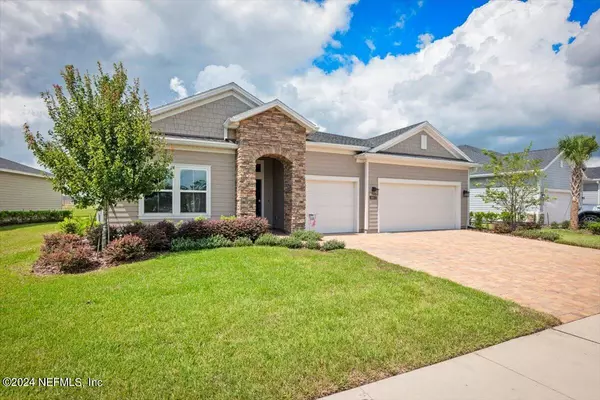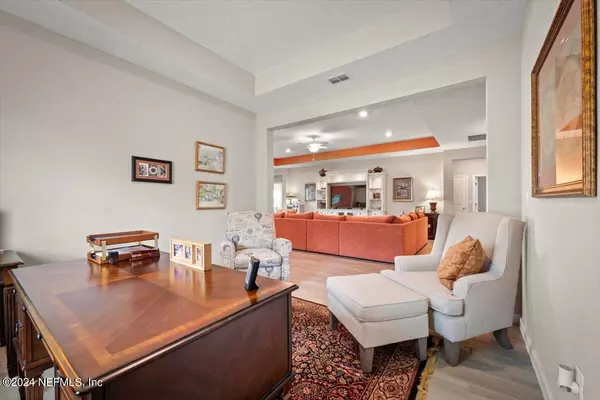
4 Beds
3 Baths
2,653 SqFt
4 Beds
3 Baths
2,653 SqFt
Key Details
Property Type Single Family Home
Sub Type Single Family Residence
Listing Status Active
Purchase Type For Sale
Square Footage 2,653 sqft
Price per Sqft $173
Subdivision Granary Park Phase 1
MLS Listing ID 2045893
Style Ranch
Bedrooms 4
Full Baths 3
HOA Fees $100/ann
HOA Y/N Yes
Originating Board realMLS (Northeast Florida Multiple Listing Service)
Year Built 2022
Annual Tax Amount $5,932
Lot Size 8,712 Sqft
Acres 0.2
Property Description
Location
State FL
County Clay
Community Granary Park Phase 1
Area 163-Lake Asbury Area
Direction Traveling S. on 17th from Fleming Island make a right on CR209/Russell Rd. make right past the Railroad tracks to stay on CR209, Continue on CR209 to left on Sandridge Road, continue on Sandridge road to left into Granary Park Avenue, at circle take 3rd right, make right on Crossfield Road, to Right on White Cedar, home slight right and across the street.
Interior
Interior Features Breakfast Bar, Breakfast Nook, Ceiling Fan(s), Entrance Foyer, Kitchen Island, Primary Bathroom -Tub with Separate Shower, Walk-In Closet(s)
Heating Central, Electric, Heat Pump
Cooling Central Air, Electric, Split System
Flooring Carpet, Tile
Laundry Electric Dryer Hookup, Lower Level
Exterior
Parking Features Garage, Garage Door Opener
Garage Spaces 3.0
Utilities Available Cable Available, Cable Connected, Electricity Available, Electricity Connected, Sewer Available, Sewer Connected, Water Available, Water Connected
Amenities Available Clubhouse, Dog Park, Fitness Center, Management - Off Site, Playground
View Pond, Water
Total Parking Spaces 3
Garage Yes
Private Pool No
Building
Sewer Public Sewer
Water Public
Architectural Style Ranch
Structure Type Concrete,Fiber Cement,Frame,Stone Veneer
New Construction No
Others
Senior Community No
Tax ID 23052501010100536
Acceptable Financing Cash, Conventional, FHA, USDA Loan, VA Loan
Listing Terms Cash, Conventional, FHA, USDA Loan, VA Loan







