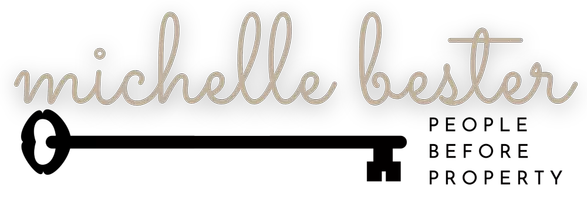
3 Beds
2 Baths
1,568 SqFt
3 Beds
2 Baths
1,568 SqFt
Key Details
Property Type Mobile Home
Sub Type Mobile Home
Listing Status Active
Purchase Type For Sale
Square Footage 1,568 sqft
Price per Sqft $175
Subdivision Lake Como Park Est
MLS Listing ID 2045317
Style Traditional
Bedrooms 3
Full Baths 2
HOA Y/N No
Originating Board realMLS (Northeast Florida Multiple Listing Service)
Year Built 1987
Annual Tax Amount $428
Lot Size 3.590 Acres
Acres 3.59
Lot Dimensions 390x630x143.25x550
Property Description
Location
State FL
County Putnam
Community Lake Como Park Est
Area 582-Pomona Pk/Welaka/Lake Como/Crescent Lake Est
Direction South on HWY 17, Right on Como Dr just under 2 miles, Right on Marlin, Right on Kingfish Rd, Slightly over 1/2 mile, property on your Right. Pull all the way up to the house, it is somewhat of a longer driveway.
Rooms
Other Rooms Shed(s)
Interior
Heating Central
Cooling Central Air
Flooring Laminate
Furnishings Unfurnished
Laundry Electric Dryer Hookup, Washer Hookup
Exterior
Parking Features Circular Driveway, Other
Fence Chain Link, Full
Pool Above Ground
Utilities Available Other
View Water, Other
Roof Type Metal
Porch Porch, Rear Porch
Garage No
Private Pool No
Building
Lot Description Agricultural, Many Trees, Sprinklers In Front
Sewer Septic Tank
Water Private, Well
Architectural Style Traditional
Structure Type Composition Siding
New Construction No
Schools
Elementary Schools Middleton-Burney
Middle Schools Crescent City
High Schools Crescent City
Others
Senior Community No
Tax ID 081227490100000260
Security Features Smoke Detector(s)
Acceptable Financing Cash, Conventional, USDA Loan, Other
Listing Terms Cash, Conventional, USDA Loan, Other







