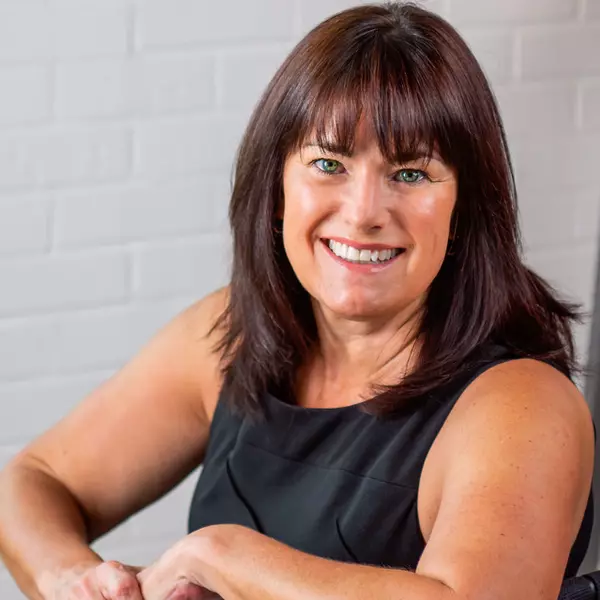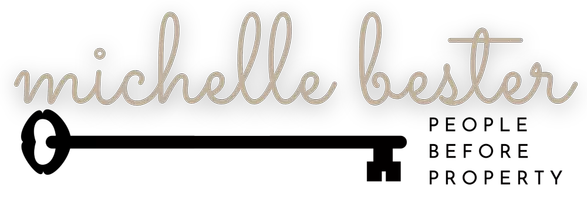
4 Beds
3 Baths
2,108 SqFt
4 Beds
3 Baths
2,108 SqFt
Key Details
Property Type Single Family Home
Sub Type Single Family Residence
Listing Status Active
Purchase Type For Sale
Square Footage 2,108 sqft
Price per Sqft $189
Subdivision Pottsburg Landing
MLS Listing ID 2040373
Bedrooms 4
Full Baths 2
Half Baths 1
HOA Y/N No
Originating Board realMLS (Northeast Florida Multiple Listing Service)
Year Built 1987
Annual Tax Amount $3,396
Lot Size 9,147 Sqft
Acres 0.21
Property Description
Location
State FL
County Duval
Community Pottsburg Landing
Area 022-Grove Park/Sans Souci
Direction From Southside Blvd/ Touchton Rd, head west on Touchton. Turn Right onto Belfort Rd. Turn Left onto Hilsdale Rd. Turn Right onto Dickinson then right onto Hilsdale Harbor Way. First house on the right on the corner.
Interior
Interior Features Built-in Features, Ceiling Fan(s), Entrance Foyer, Kitchen Island, Pantry, Primary Bathroom -Tub with Separate Shower, Primary Downstairs, Vaulted Ceiling(s), Walk-In Closet(s)
Heating Central
Cooling Central Air
Flooring Laminate, Tile
Fireplaces Number 1
Fireplaces Type Wood Burning
Furnishings Unfurnished
Fireplace Yes
Laundry In Garage
Exterior
Parking Features Attached, Garage
Garage Spaces 2.0
Fence Back Yard
Pool None
Utilities Available Cable Available, Electricity Connected, Water Connected
Roof Type Shingle
Porch Covered
Total Parking Spaces 2
Garage Yes
Private Pool No
Building
Lot Description Cul-De-Sac
Faces East
Sewer Public Sewer
Water Public
New Construction No
Schools
Elementary Schools Greenfield
Middle Schools Southside
High Schools Englewood
Others
Senior Community No
Tax ID 1545030584
Acceptable Financing Cash, Conventional, FHA, VA Loan
Listing Terms Cash, Conventional, FHA, VA Loan







