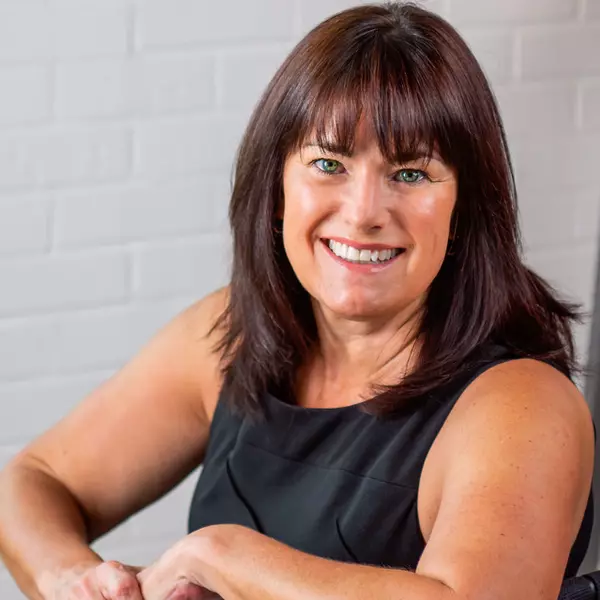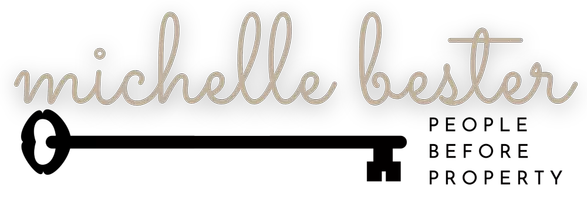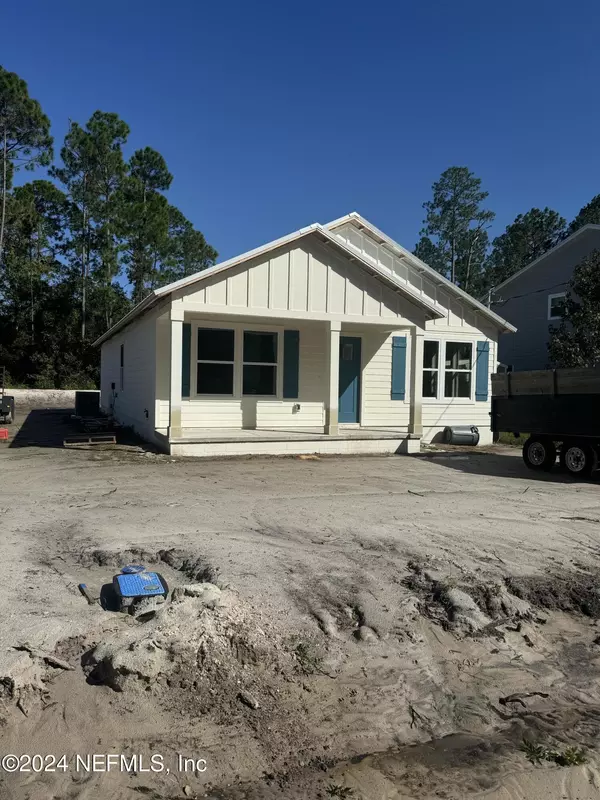
3 Beds
2 Baths
1,288 SqFt
3 Beds
2 Baths
1,288 SqFt
Key Details
Property Type Single Family Home
Sub Type Single Family Residence
Listing Status Active
Purchase Type For Sale
Square Footage 1,288 sqft
Price per Sqft $260
Subdivision Presidential Gardens
MLS Listing ID 2030073
Style Cottage
Bedrooms 3
Full Baths 2
HOA Y/N No
Originating Board realMLS (Northeast Florida Multiple Listing Service)
Year Built 2024
Lot Dimensions 50x125
Property Description
Location
State FL
County St. Johns
Community Presidential Gardens
Area 336-Ravenswood/West Augustine
Direction Take SR 16 turn right onto Woodlawn Rd, right onto White House Blvd. House and first left onto Eisenhower Dr. House will be on the left #1310
Interior
Interior Features Ceiling Fan(s), Open Floorplan, Pantry, Primary Bathroom - Shower No Tub, Vaulted Ceiling(s), Walk-In Closet(s)
Heating Central
Cooling Central Air
Flooring Carpet, Vinyl
Laundry Electric Dryer Hookup, Washer Hookup
Exterior
Parking Features Off Street
Pool None
Utilities Available Cable Available, Electricity Connected, Sewer Connected, Water Connected
View Trees/Woods
Roof Type Metal
Garage No
Private Pool No
Building
Sewer Septic Tank
Water Public
Architectural Style Cottage
Structure Type Concrete,Fiber Cement,Wood Siding
New Construction Yes
Schools
Elementary Schools Crookshank
Middle Schools Murray
High Schools St. Augustine
Others
Senior Community No
Tax ID 0862201626
Security Features Smoke Detector(s)
Acceptable Financing Cash, Conventional, FHA, VA Loan
Listing Terms Cash, Conventional, FHA, VA Loan







