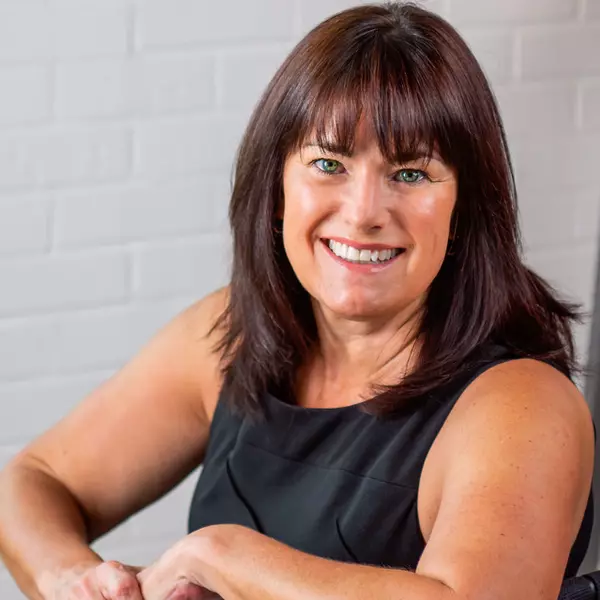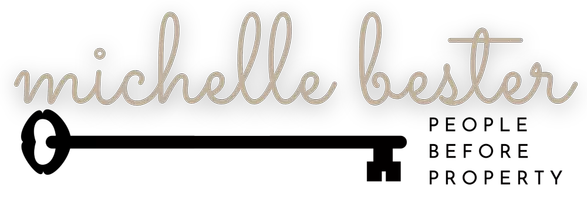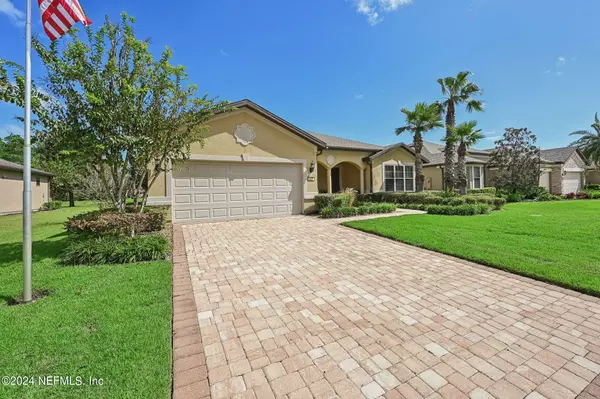
3 Beds
3 Baths
2,738 SqFt
3 Beds
3 Baths
2,738 SqFt
Key Details
Property Type Single Family Home
Sub Type Single Family Residence
Listing Status Active Under Contract
Purchase Type For Sale
Square Footage 2,738 sqft
Price per Sqft $303
Subdivision Del Webb Ponte Vedra
MLS Listing ID 2008251
Style Ranch
Bedrooms 3
Full Baths 3
HOA Fees $220/mo
HOA Y/N Yes
Originating Board realMLS (Northeast Florida Multiple Listing Service)
Year Built 2015
Annual Tax Amount $3,497
Lot Size 9,147 Sqft
Acres 0.21
Lot Dimensions 74.5x120x74.5x120
Property Description
ADDITIONAL FEATURES INCLUDE:
~ Wood Floors.
~ The home is wired for a Security System & the equipment will stay with the home. The current security service is through Xfinity.
~ 2 1/2 Years New HVAC Unit.
~ Large Wine Fridge in the Garage the holds 130 Bottles of wine!
~ Nice Laundry Room with Cabinetry & Laundry Sink. The laundry room also has a laundry pass-through opening directly from the Owners Suite closet.
~ 2 Car Garage w/a 4ft Extension and Epoxy Floors.
~ Upgraded Lighting & Extra Lighting added.
~ Crown Molding.
~ Beautiful Kitchen Cabinetry w/under cabinet lighting.
~ 36" Flat Cook Top w/ nice hood vent.
~ Spacious Owners Suite with trey ceilings & the bath includes double sinks & large walk-in shower & a large Custom walk-in closet.
~ 8ft Interior Doors.
~ Extended & Screened Paver Lanai & Patio.
~ Nice landscaping & MUCH, MUCH MORE!
**THE SELLER IS A LICENSED REAL ESTATE BROKER!**
Nestled in the heart of the master-planned community of Nocatee, the 55+ Active Adult Riverwood By Del Webb is more than just a place to call home; it's a Lifestyle.
Riverwood Del Wedd, in Nocatee is a master-planned community within the prestigious Ponte Vedra area and is conveniently located between Jacksonville and St. Augustine, FL. Del Webb is surrounded by 2,400 acres of Nocatee Preserve and is minutes from the Atlantic Ocean, great dining, shopping, and recreation. Owners enjoy the array of amenities that cater to your every interest and desire. The Anastasia Club includes a grand ballroom, indoor & outdoor pools, a sauna, spa, fitness center, tennis courts, pickle ball, bocce ball & more all with the convenience of an onsite Lifestyle and Fitness Director. Just minutes from the Nocatee Splash Park too! Experience true Florida Living at It's Finest!
Nocatee Amenities Include: Enjoy Splash Water Park featuring Rip Tide Slide, Lazy Tides River, Splash Cove, lagoon pool, 330-foot zip line, swim club pool, fitness club featuring cardio & weight equipment, free weights & classes. Greenway Trails great for hiking & biking, approx. 2,400 acres of wildly beautiful land fronting a 3.5-mile stretch of the Intracoastal Waterway. Also spend time at the Spray Park that is just behind the Nocatee Swim Club! Nocatee has lots of great activities & amenities. It is a wonderful place to call home.
Location
State FL
County St. Johns
Community Del Webb Ponte Vedra
Area 272-Nocatee South
Direction Take the Crosswater Pkwy exit toward Nocatee Town Ctr. Crosswater Pkwy to Del Webb Pkwy. Go through the Manned Guard Gate. Turn Right on River Run. Right on Tangelo. Then Right on Big Island. Home will be on your Right.
Interior
Interior Features Breakfast Bar, Breakfast Nook, Ceiling Fan(s), Eat-in Kitchen, Entrance Foyer, Guest Suite, Kitchen Island, Open Floorplan, Pantry, Primary Bathroom - Shower No Tub, Split Bedrooms, Walk-In Closet(s)
Heating Central, Electric
Cooling Central Air, Electric
Flooring Carpet, Tile, Wood
Laundry Electric Dryer Hookup, In Unit, Sink
Exterior
Parking Features Attached, Garage
Garage Spaces 2.0
Utilities Available Cable Available, Electricity Connected, Sewer Connected, Water Connected, Propane
Amenities Available Basketball Court, Children's Pool, Clubhouse, Dog Park, Fitness Center, Gated, Jogging Path, Pickleball, Sauna, Shuffleboard Court, Spa/Hot Tub, Tennis Court(s)
View Lake, Trees/Woods
Roof Type Shingle
Porch Patio, Screened
Total Parking Spaces 2
Garage Yes
Private Pool No
Building
Sewer Public Sewer
Water Public
Architectural Style Ranch
Structure Type Frame,Stucco
New Construction No
Others
HOA Name Riverwood By Del Webb
HOA Fee Include Maintenance Grounds
Senior Community Yes
Tax ID 0722410700
Security Features Gated with Guard,Security Gate,Security System Owned,Smoke Detector(s)
Acceptable Financing Cash, Conventional, VA Loan
Listing Terms Cash, Conventional, VA Loan







