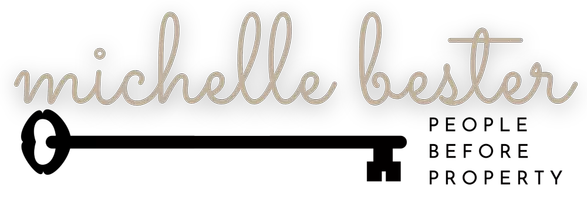
6 Beds
6 Baths
4,439 SqFt
6 Beds
6 Baths
4,439 SqFt
Key Details
Property Type Single Family Home
Sub Type Single Family Residence
Listing Status Active
Purchase Type For Sale
Square Footage 4,439 sqft
Price per Sqft $574
Subdivision Davis Shores
MLS Listing ID 1217550
Style Traditional
Bedrooms 6
Full Baths 6
HOA Y/N No
Originating Board realMLS (Northeast Florida Multiple Listing Service)
Year Built 1955
Property Description
Location
State FL
County St. Johns
Community Davis Shores
Area 323-Davis Shores
Direction From Downtown St. Augustine, go east across Bridge of Lions to first right at bottom of bridge, which is Dolphin Drive. Drive down street to property on right.
Interior
Interior Features Eat-in Kitchen, Entrance Foyer, Pantry, Primary Bathroom - Shower No Tub, Split Bedrooms
Heating Central
Cooling Central Air
Flooring Tile, Wood
Fireplaces Number 1
Fireplace Yes
Exterior
Exterior Feature Balcony
Parking Features Additional Parking, Attached, Circular Driveway, Garage
Garage Spaces 2.0
Pool None
Utilities Available Cable Available
Waterfront Description Navigable Water,River Front
View River
Roof Type Shingle
Porch Deck, Patio
Total Parking Spaces 2
Garage Yes
Private Pool No
Building
Lot Description Other
Sewer Public Sewer
Water Public
Architectural Style Traditional
Structure Type Concrete,Frame,Wood Siding
New Construction No
Others
Senior Community No
Tax ID 2199400000
Acceptable Financing Cash, Conventional
Listing Terms Cash, Conventional







